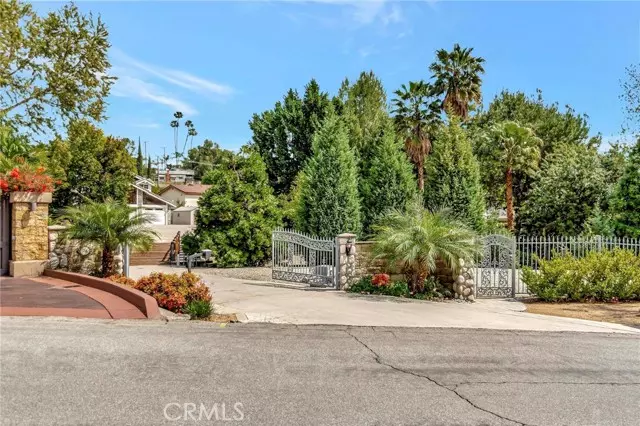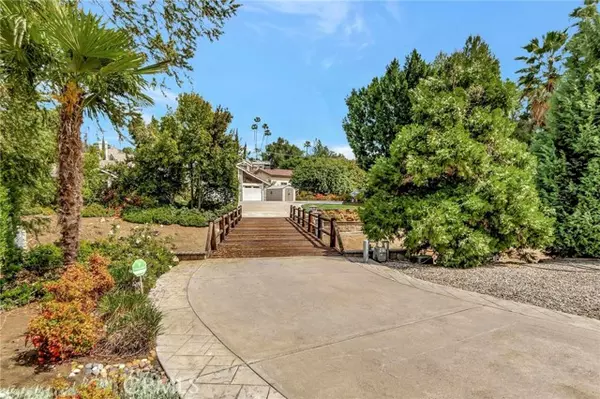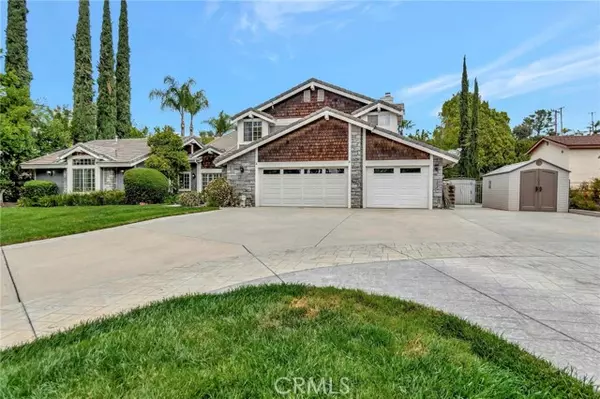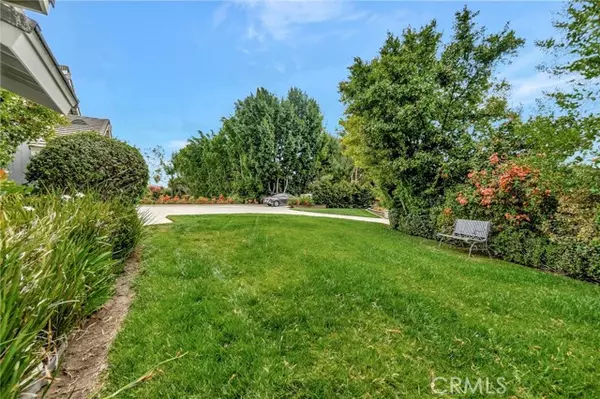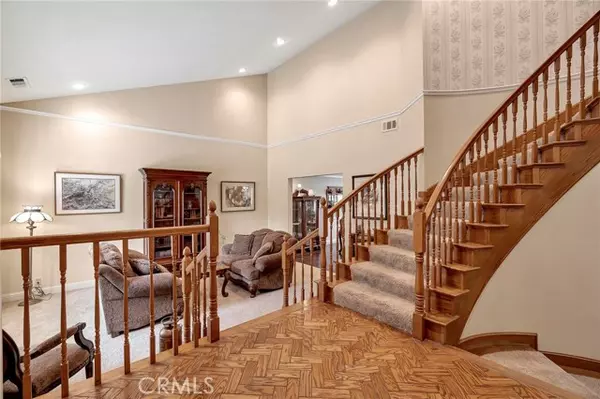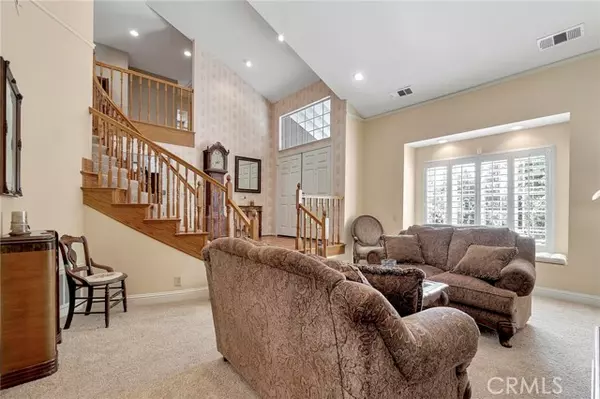$2,050,000
$1,598,000
28.3%For more information regarding the value of a property, please contact us for a free consultation.
5 Beds
4 Baths
4,009 SqFt
SOLD DATE : 05/13/2022
Key Details
Sold Price $2,050,000
Property Type Single Family Home
Sub Type Detached
Listing Status Sold
Purchase Type For Sale
Square Footage 4,009 sqft
Price per Sqft $511
MLS Listing ID CV22060534
Sold Date 05/13/22
Style Detached
Bedrooms 5
Full Baths 3
Half Baths 1
HOA Y/N No
Year Built 1988
Lot Size 0.758 Acres
Acres 0.7583
Property Description
Located in a prestigious neighborhood of Walnut, this property offers privacy and peaceful living! Double door entry opens to the living room with high ceilings leading to a formal dining room. Adjacent is the fully appointed kitchen with marble counter tops, center island, breakfast bar, GE Monogram appliances, custom wood cabinetry, and a breakfast nook. The open family room boasts a fireplace, entertainment system and French doors looking out to the gorgeous backyard. Main level also offers an office, newly remodeled guest bathroom and laundry room. Upstairs, theres a large master suite with a fireplace, walk-in closet, makeup vanity, and a master bath offering a double sink vanity, claw foot tub and separate shower. There are three additional bedrooms with mirrored wardrobes, and a full hallway bathroom. The backyard is truly an entertainers dream space with a sparkling pool and spa, large gazebo and built-in BBQ. Also, theres a fully equipped guest house with separate entrance featuring a kitchen, living area, bedroom with ensuite bath and walk-in closet. Additional amenities include plantation shutters and recessed lighting throughout, central air and heat, three-car attached garage, huge driveway for up to 10 cars or possible RV parking. Within Walnut Valley Unified School District, just a short walk to schools and Suzanne Park.
Located in a prestigious neighborhood of Walnut, this property offers privacy and peaceful living! Double door entry opens to the living room with high ceilings leading to a formal dining room. Adjacent is the fully appointed kitchen with marble counter tops, center island, breakfast bar, GE Monogram appliances, custom wood cabinetry, and a breakfast nook. The open family room boasts a fireplace, entertainment system and French doors looking out to the gorgeous backyard. Main level also offers an office, newly remodeled guest bathroom and laundry room. Upstairs, theres a large master suite with a fireplace, walk-in closet, makeup vanity, and a master bath offering a double sink vanity, claw foot tub and separate shower. There are three additional bedrooms with mirrored wardrobes, and a full hallway bathroom. The backyard is truly an entertainers dream space with a sparkling pool and spa, large gazebo and built-in BBQ. Also, theres a fully equipped guest house with separate entrance featuring a kitchen, living area, bedroom with ensuite bath and walk-in closet. Additional amenities include plantation shutters and recessed lighting throughout, central air and heat, three-car attached garage, huge driveway for up to 10 cars or possible RV parking. Within Walnut Valley Unified School District, just a short walk to schools and Suzanne Park.
Location
State CA
County Los Angeles
Area Walnut (91789)
Zoning WAR115000R
Interior
Cooling Central Forced Air
Fireplaces Type FP in Living Room
Equipment Dishwasher, Microwave, Refrigerator, Double Oven
Appliance Dishwasher, Microwave, Refrigerator, Double Oven
Laundry Laundry Room
Exterior
Parking Features Garage
Garage Spaces 3.0
Pool Below Ground, Private
Total Parking Spaces 13
Building
Lot Description Sidewalks
Sewer Unknown
Water Other/Remarks
Level or Stories 2 Story
Others
Acceptable Financing Submit
Listing Terms Submit
Read Less Info
Want to know what your home might be worth? Contact us for a FREE valuation!

Our team is ready to help you sell your home for the highest possible price ASAP

Bought with Jacqueline Ho • Coldwell Banker George Realty

"My job is to find and attract mastery-based agents to the office, protect the culture, and make sure everyone is happy! "
1615 Murray Canyon Rd Suite 110, Diego, California, 92108, United States


