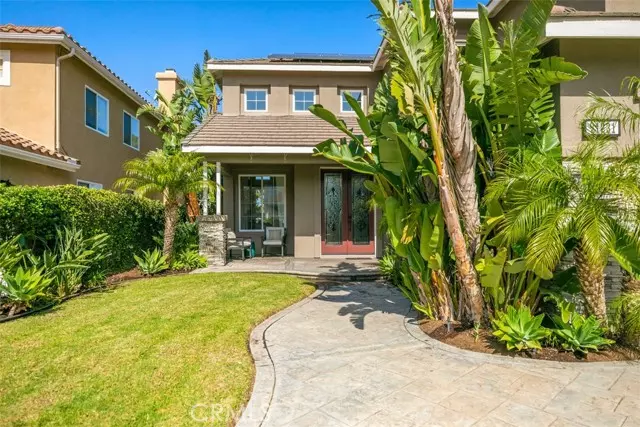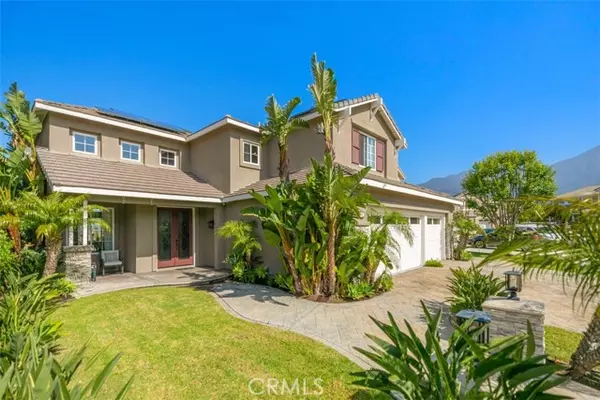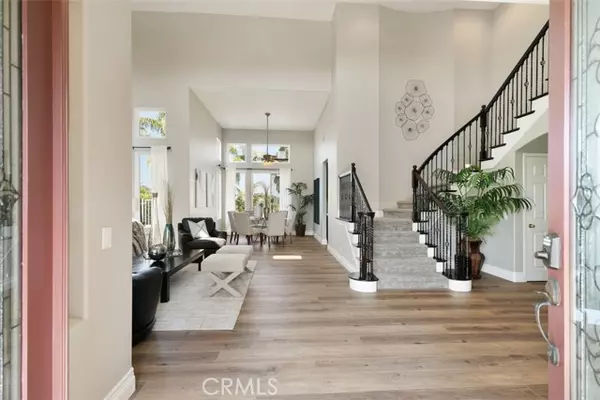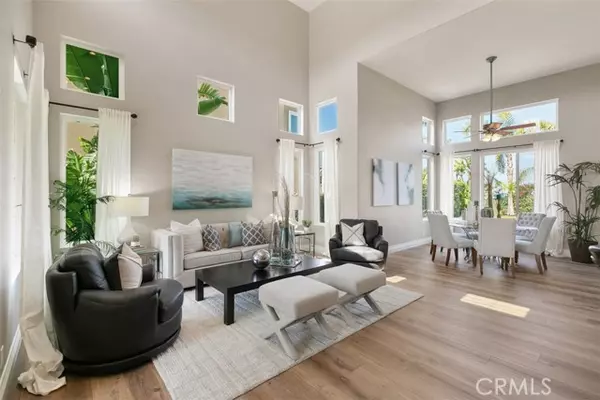$1,749,000
$1,649,000
6.1%For more information regarding the value of a property, please contact us for a free consultation.
4 Beds
3 Baths
2,839 SqFt
SOLD DATE : 05/24/2022
Key Details
Sold Price $1,749,000
Property Type Single Family Home
Sub Type Detached
Listing Status Sold
Purchase Type For Sale
Square Footage 2,839 sqft
Price per Sqft $616
MLS Listing ID OC22082759
Sold Date 05/24/22
Style Detached
Bedrooms 4
Full Baths 3
Construction Status Additions/Alterations,Turnkey,Updated/Remodeled
HOA Fees $222/mo
HOA Y/N Yes
Year Built 1996
Lot Size 6,600 Sqft
Acres 0.1515
Property Description
BEST OPPORTUNITY TO OWN IN THE LYON ESTATES OF ROBINSON RANCH FOR YEARS! ENJOY 180 DEGREE PANORAMIC VIEWS FROM IDEAL CUL-DE-SAC LOCATION WITH INVITING CURB APPEAL. Featuring 2,800 Sqft. of Well-designed Living Space in an Open 4 Bedroom + Loft 3 Bath Floor plan. Prestigious Leaded Glass Double-door entry opens to Dramatic Soaring Ceilings, Stunning Iron Staircase, Luxury Vinyl Wood Floors, with Legions of Windows and Beautifully Detailed with Decorator Paint and Designer Finishes including Floor to Ceiling Windows, Custom Lighting, Large Base Boards, Updated Window, Recessed Lighting, Ceiling Fans and New HVAC. A Spacious Formal Living Room and Dining Room Welcome you to this Gem. Remodeled Gourmet Chef Kitchen with Quartz Counter Tops, Stone Backsplash, New Stainless Steel Appliances, Custom Cooktop Hood, Large Center Island and Walk-in Pantry With Views to Backyard Opening to Spacious Family Room. Open Living Area Features Endless Views, Stacked Natural Stone Fireplace to Relax by, a Convenient Downstairs Bedroom/Office or Mother-in-law room with Adjacent Full Bath. Spiral Staircase Leads to Exceptional Master Suite and Grand Bathroom with Dual Sink Vanity and Walk-in Closet, Oval Soaking Tub with Views and Step in Shower. Large Upstairs Secondary Bedrooms Share Jack & Jill Bathroom and Loft Offers Opportunities for Playroom, Exercise Gym or Flop Room for Teens making this the perfect executive family floor plan. Backyard Enjoys Unlimited Views with Catalina Views on a Clear day, Patio Awning with Automatic Wind Retraction, Built-in BBQ, Gated Side-yard for Pets. Home inc
BEST OPPORTUNITY TO OWN IN THE LYON ESTATES OF ROBINSON RANCH FOR YEARS! ENJOY 180 DEGREE PANORAMIC VIEWS FROM IDEAL CUL-DE-SAC LOCATION WITH INVITING CURB APPEAL. Featuring 2,800 Sqft. of Well-designed Living Space in an Open 4 Bedroom + Loft 3 Bath Floor plan. Prestigious Leaded Glass Double-door entry opens to Dramatic Soaring Ceilings, Stunning Iron Staircase, Luxury Vinyl Wood Floors, with Legions of Windows and Beautifully Detailed with Decorator Paint and Designer Finishes including Floor to Ceiling Windows, Custom Lighting, Large Base Boards, Updated Window, Recessed Lighting, Ceiling Fans and New HVAC. A Spacious Formal Living Room and Dining Room Welcome you to this Gem. Remodeled Gourmet Chef Kitchen with Quartz Counter Tops, Stone Backsplash, New Stainless Steel Appliances, Custom Cooktop Hood, Large Center Island and Walk-in Pantry With Views to Backyard Opening to Spacious Family Room. Open Living Area Features Endless Views, Stacked Natural Stone Fireplace to Relax by, a Convenient Downstairs Bedroom/Office or Mother-in-law room with Adjacent Full Bath. Spiral Staircase Leads to Exceptional Master Suite and Grand Bathroom with Dual Sink Vanity and Walk-in Closet, Oval Soaking Tub with Views and Step in Shower. Large Upstairs Secondary Bedrooms Share Jack & Jill Bathroom and Loft Offers Opportunities for Playroom, Exercise Gym or Flop Room for Teens making this the perfect executive family floor plan. Backyard Enjoys Unlimited Views with Catalina Views on a Clear day, Patio Awning with Automatic Wind Retraction, Built-in BBQ, Gated Side-yard for Pets. Home includes Leased Tesla Solar, 3 Car Garage with Built-in Overhead Storage. Conveniently located to SVUSD blue ribbon schools, Serra Catholic, Santa Margarita Catholic High School, parks, RSM lake and shopping. Conveniently located for hiking, mountain biking, world-class beaches, OC airport, Disneyland, and more! Community Amenities include Olympic Gated Pool & Spa, Parks, Sport Courts & Tot Lot. NO MELLO ROOS. No Mello Roos and Low Taxes
Location
State CA
County Orange
Area Oc - Trabuco Canyon (92679)
Interior
Interior Features Granite Counters, Pull Down Stairs to Attic, Recessed Lighting, Two Story Ceilings
Cooling Central Forced Air
Flooring Carpet, Linoleum/Vinyl, Stone, Wood
Fireplaces Type FP in Family Room, Gas, Gas Starter
Equipment Dishwasher, Disposal, Microwave, Refrigerator, Solar Panels, Convection Oven, Electric Oven, Gas Stove, Self Cleaning Oven
Appliance Dishwasher, Disposal, Microwave, Refrigerator, Solar Panels, Convection Oven, Electric Oven, Gas Stove, Self Cleaning Oven
Laundry Laundry Room, Inside
Exterior
Exterior Feature Stone, Stucco, Vinyl Siding, Glass
Parking Features Direct Garage Access, Garage, Garage - Two Door, Garage Door Opener
Garage Spaces 3.0
Fence Good Condition, Wrought Iron
Pool Below Ground, Association, Gunite, Heated, Fenced, Filtered
Utilities Available Cable Connected, Electricity Connected, Natural Gas Connected, Phone Available, Sewer Connected, Water Connected
View Mountains/Hills, Panoramic, Valley/Canyon, Catalina, Trees/Woods, City Lights
Roof Type Concrete,Shingle
Total Parking Spaces 6
Building
Lot Description Cul-De-Sac, Curbs, Sidewalks, Landscaped, Sprinklers In Front, Sprinklers In Rear
Lot Size Range 4000-7499 SF
Sewer Public Sewer, Sewer Paid
Water Public
Architectural Style Traditional
Level or Stories 2 Story
Construction Status Additions/Alterations,Turnkey,Updated/Remodeled
Others
Acceptable Financing Cash, Conventional, Cash To New Loan
Listing Terms Cash, Conventional, Cash To New Loan
Special Listing Condition Standard
Read Less Info
Want to know what your home might be worth? Contact us for a FREE valuation!

Our team is ready to help you sell your home for the highest possible price ASAP

Bought with Alisa Bates • Anvil Real Estate
"My job is to find and attract mastery-based agents to the office, protect the culture, and make sure everyone is happy! "
1615 Murray Canyon Rd Suite 110, Diego, California, 92108, United States







