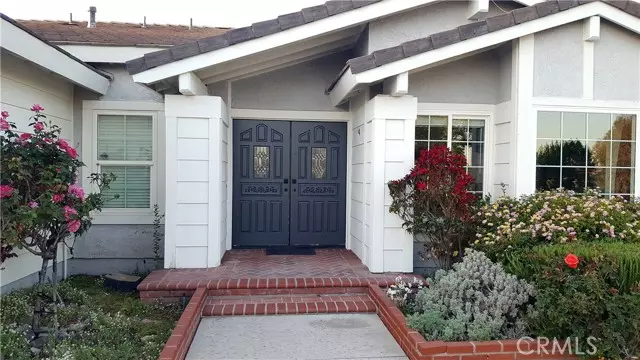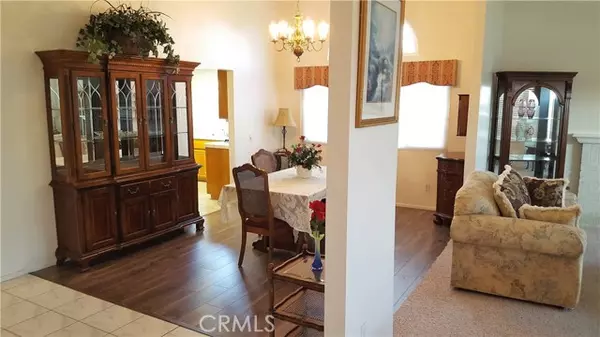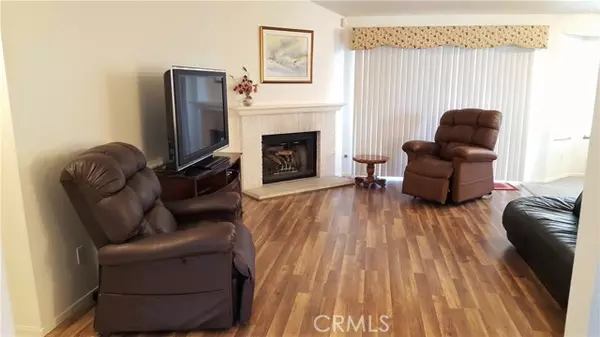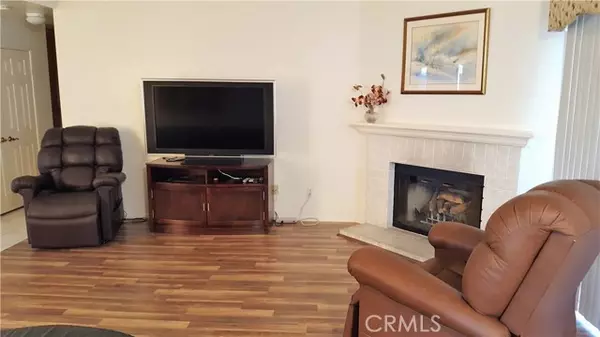$1,001,000
$989,900
1.1%For more information regarding the value of a property, please contact us for a free consultation.
4 Beds
2 Baths
2,507 SqFt
SOLD DATE : 05/18/2022
Key Details
Sold Price $1,001,000
Property Type Single Family Home
Sub Type Detached
Listing Status Sold
Purchase Type For Sale
Square Footage 2,507 sqft
Price per Sqft $399
MLS Listing ID TR22060684
Sold Date 05/18/22
Style Detached
Bedrooms 4
Full Baths 2
HOA Y/N No
Year Built 1990
Lot Size 0.494 Acres
Acres 0.4936
Property Description
Beautiful single-story home situated on a 1/2-acre corner lot. This home has sprawling mountain views to the rear and partial city views to the front. It offers lots of possibilities for a pool or other recreational options with its large lot. You can have access for construction, equestrian, or possible RV parking off the rear fence, via the gated horse trail. There is a concrete patio to the rear that wraps around both sides of the house. Inside you will find an open flow throughout the house with its spacious rooms and high ceilings. The Master bedroom suite offers 2 walk-in closets and a large bathroom with separate shower and jacuzzi tub. The secondary bedrooms are roomy and have good closet space. There are fireplaces in the family and living rooms to enjoy during those cold winter months. The Owner has installed custom energy efficient windows and sliding doors throughout. This home is clean and ready to move into. The Owner can accommodate a short escrow if needed. So, make sure you put this one on your list of homes to see... Disclaimer #1: The 4th bedroom was made into an office with cabinets and a wet bar. The cabinets and wet bar can be removed to accommodate a closet for the 4th bedroom. Disclaimer #2: The 3rd car garage door has a window in lieu of a door. This space was originally the Model Home office and is used for storage rather than parking. The framing is there if someone would like to install a door.
Beautiful single-story home situated on a 1/2-acre corner lot. This home has sprawling mountain views to the rear and partial city views to the front. It offers lots of possibilities for a pool or other recreational options with its large lot. You can have access for construction, equestrian, or possible RV parking off the rear fence, via the gated horse trail. There is a concrete patio to the rear that wraps around both sides of the house. Inside you will find an open flow throughout the house with its spacious rooms and high ceilings. The Master bedroom suite offers 2 walk-in closets and a large bathroom with separate shower and jacuzzi tub. The secondary bedrooms are roomy and have good closet space. There are fireplaces in the family and living rooms to enjoy during those cold winter months. The Owner has installed custom energy efficient windows and sliding doors throughout. This home is clean and ready to move into. The Owner can accommodate a short escrow if needed. So, make sure you put this one on your list of homes to see... Disclaimer #1: The 4th bedroom was made into an office with cabinets and a wet bar. The cabinets and wet bar can be removed to accommodate a closet for the 4th bedroom. Disclaimer #2: The 3rd car garage door has a window in lieu of a door. This space was originally the Model Home office and is used for storage rather than parking. The framing is there if someone would like to install a door.
Location
State CA
County San Bernardino
Area Rancho Cucamonga (91701)
Interior
Interior Features Wet Bar
Heating Natural Gas
Cooling Central Forced Air, Electric
Flooring Carpet, Laminate, Tile
Fireplaces Type FP in Family Room, FP in Living Room, Gas
Equipment Dishwasher, Gas Oven, Gas Stove, Ice Maker
Appliance Dishwasher, Gas Oven, Gas Stove, Ice Maker
Laundry Laundry Room, Inside
Exterior
Exterior Feature Stucco
Parking Features Direct Garage Access
Garage Spaces 3.0
Community Features Horse Trails
Complex Features Horse Trails
Utilities Available Cable Connected, Electricity Connected, Natural Gas Connected, Sewer Not Available, Water Connected
View Mountains/Hills, City Lights
Roof Type Tile/Clay
Total Parking Spaces 3
Building
Lot Description Corner Lot
Story 1
Sewer Conventional Septic
Water Public
Architectural Style Traditional
Level or Stories 1 Story
Others
Acceptable Financing Submit
Listing Terms Submit
Special Listing Condition Standard
Read Less Info
Want to know what your home might be worth? Contact us for a FREE valuation!

Our team is ready to help you sell your home for the highest possible price ASAP

Bought with KEVIN DIXON • RESIDENTIAL REALTY GROUP
"My job is to find and attract mastery-based agents to the office, protect the culture, and make sure everyone is happy! "
1615 Murray Canyon Rd Suite 110, Diego, California, 92108, United States







