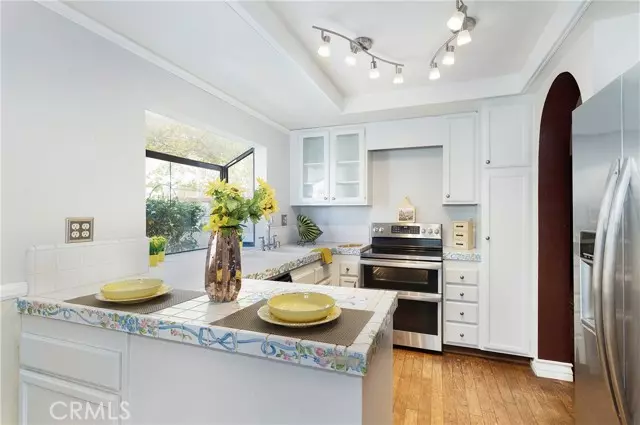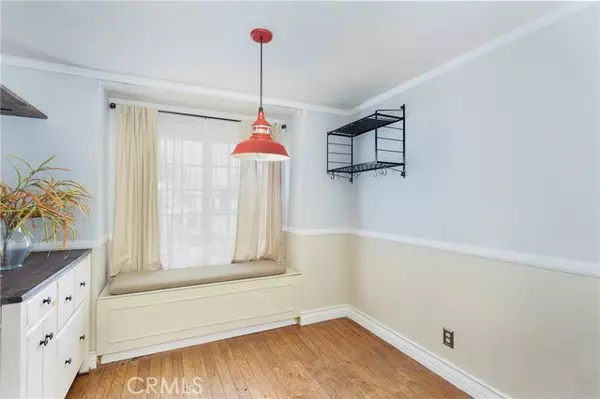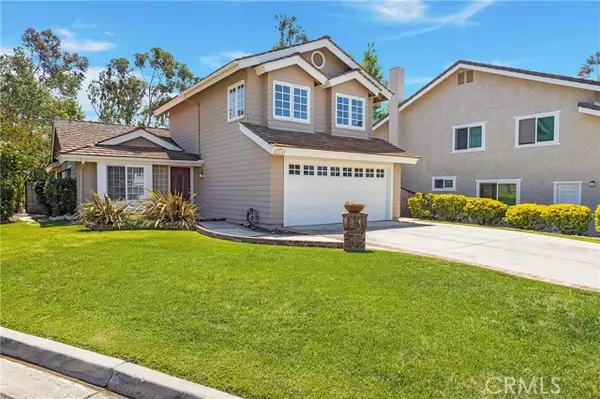$965,000
$989,000
2.4%For more information regarding the value of a property, please contact us for a free consultation.
4 Beds
3 Baths
2,328 SqFt
SOLD DATE : 06/07/2022
Key Details
Sold Price $965,000
Property Type Single Family Home
Sub Type Detached
Listing Status Sold
Purchase Type For Sale
Square Footage 2,328 sqft
Price per Sqft $414
MLS Listing ID OC22067267
Sold Date 06/07/22
Style Detached
Bedrooms 4
Full Baths 3
Construction Status Repairs Cosmetic
HOA Fees $115/mo
HOA Y/N Yes
Year Built 1983
Lot Size 7,000 Sqft
Acres 0.1607
Property Description
Imagine yourself living in this beautiful 4 bedroom, 3 bath home that sits nestled in a cul-de-sac, in the beautiful community of Robinson Ranch. This home has an extended driveway that leads to a warm and welcoming brick walkway and entryway. Over 2,200 square feet ready for you to bring your designs! When you enter through the front door, to the right is a downstairs room bedroom with a converted sound room/recording studio and an extra-large closet. Inside the stainless appliance kitchen, is a quaint nook area with a wooden bench inside a bay window, that provides extra storage, and overlooks the cul-de-sac. Right outside the kitchen area are the living room and formal dining room. The dining room has an antique-like chandelier which adds personality to this open concept floor plan. The living room has a beautiful mature brick fireplace, and right off the living room are two heirloom french doors that lead to a delightful additional family room/sunroom. On the main floor of this house is also the laundry, downstairs full bath, as well as the primary bedroom with ensuite bathroom and direct access to the backyard. Upstairs youll find two big bedrooms with vaulted ceilings and huge walk-in closets a nice loft area upstairs perfect for a desk space. Large linen closet for additional storage space too! This sizeable backyard is a diamond a dozen for Orange County. Plenty of natural shade allows ample opportunity to garden, sunbathe, or hang out by the covered fireplace that is included. The community of Robinson Ranch is known for its amenities, such as pools, tennis courts,
Imagine yourself living in this beautiful 4 bedroom, 3 bath home that sits nestled in a cul-de-sac, in the beautiful community of Robinson Ranch. This home has an extended driveway that leads to a warm and welcoming brick walkway and entryway. Over 2,200 square feet ready for you to bring your designs! When you enter through the front door, to the right is a downstairs room bedroom with a converted sound room/recording studio and an extra-large closet. Inside the stainless appliance kitchen, is a quaint nook area with a wooden bench inside a bay window, that provides extra storage, and overlooks the cul-de-sac. Right outside the kitchen area are the living room and formal dining room. The dining room has an antique-like chandelier which adds personality to this open concept floor plan. The living room has a beautiful mature brick fireplace, and right off the living room are two heirloom french doors that lead to a delightful additional family room/sunroom. On the main floor of this house is also the laundry, downstairs full bath, as well as the primary bedroom with ensuite bathroom and direct access to the backyard. Upstairs youll find two big bedrooms with vaulted ceilings and huge walk-in closets a nice loft area upstairs perfect for a desk space. Large linen closet for additional storage space too! This sizeable backyard is a diamond a dozen for Orange County. Plenty of natural shade allows ample opportunity to garden, sunbathe, or hang out by the covered fireplace that is included. The community of Robinson Ranch is known for its amenities, such as pools, tennis courts, and playgrounds. This property sits right across from all 3! Location is key, and this property is close to mountain access for hikes and nature, as well as close enough to a plaza for groceries and shopping!
Location
State CA
County Orange
Area Oc - Trabuco Canyon (92679)
Interior
Interior Features Ceramic Counters, Tile Counters, Two Story Ceilings, Wainscoting, Unfurnished
Cooling Central Forced Air
Flooring Wood
Fireplaces Type FP in Living Room
Equipment Disposal, Dryer, Refrigerator, Washer, Convection Oven, Double Oven, Electric Oven
Appliance Disposal, Dryer, Refrigerator, Washer, Convection Oven, Double Oven, Electric Oven
Laundry Laundry Room, Inside
Exterior
Exterior Feature Stucco
Parking Features Direct Garage Access, Garage, Garage Door Opener
Garage Spaces 2.0
Fence Wood
Pool Below Ground, Community/Common, Exercise, Association, Fenced
Community Features Horse Trails
Complex Features Horse Trails
Utilities Available Cable Available, Electricity Available, Electricity Connected, Phone Available, Phone Connected, Sewer Available, Water Available, Sewer Connected, Water Connected
View Neighborhood
Roof Type Tile/Clay
Total Parking Spaces 2
Building
Lot Description Cul-De-Sac, Curbs, Sidewalks, Landscaped
Story 2
Lot Size Range 4000-7499 SF
Sewer Public Sewer, Sewer Paid
Water Public
Architectural Style Craftsman, Craftsman/Bungalow
Level or Stories 2 Story
Construction Status Repairs Cosmetic
Others
Acceptable Financing Cash, Conventional, Exchange, FHA, VA, Cash To Existing Loan, Cash To New Loan
Listing Terms Cash, Conventional, Exchange, FHA, VA, Cash To Existing Loan, Cash To New Loan
Special Listing Condition Standard
Read Less Info
Want to know what your home might be worth? Contact us for a FREE valuation!

Our team is ready to help you sell your home for the highest possible price ASAP

Bought with Gaelyn Goldsworthy • Bullock Russell RE Services
"My job is to find and attract mastery-based agents to the office, protect the culture, and make sure everyone is happy! "
1615 Murray Canyon Rd Suite 110, Diego, California, 92108, United States







