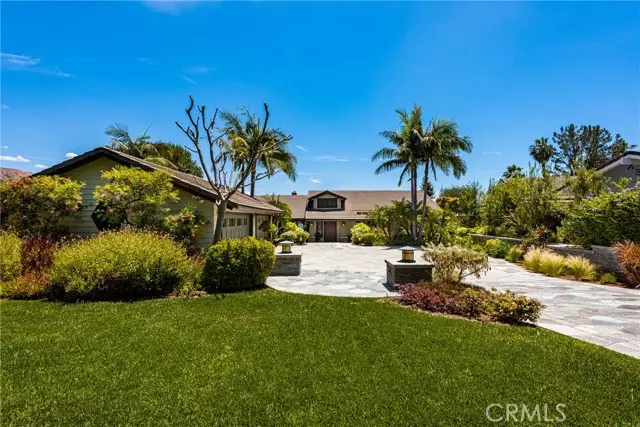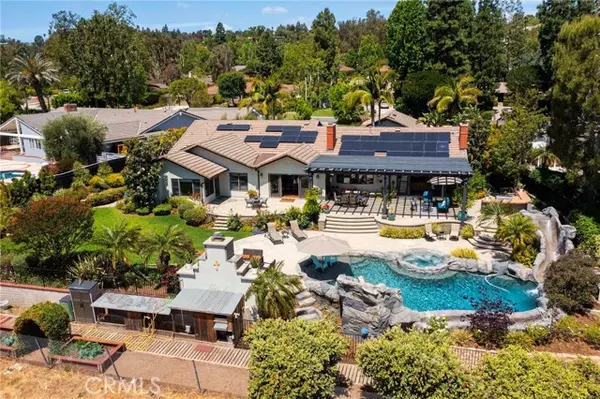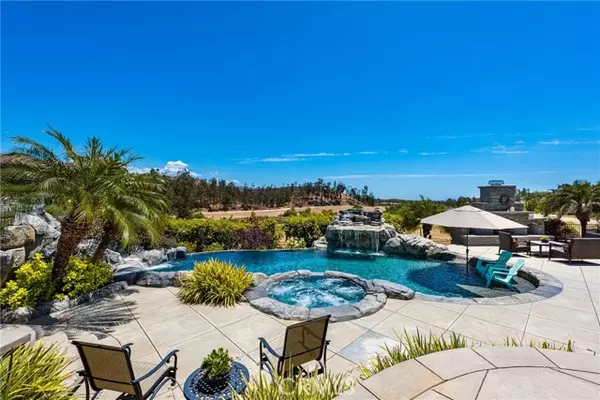$3,700,000
$3,700,000
For more information regarding the value of a property, please contact us for a free consultation.
5 Beds
5 Baths
4,000 SqFt
SOLD DATE : 06/15/2022
Key Details
Sold Price $3,700,000
Property Type Single Family Home
Sub Type Detached
Listing Status Sold
Purchase Type For Sale
Square Footage 4,000 sqft
Price per Sqft $925
MLS Listing ID PW22102841
Sold Date 06/15/22
Style Detached
Bedrooms 5
Full Baths 4
Half Baths 1
HOA Y/N No
Year Built 1978
Lot Size 0.544 Acres
Acres 0.5441
Property Description
Welcome to 10942 Lake Court Road, a coveted cul-de-sac in Lemon Heights. Bask in the breathtaking setting of Peters Canyon from nearly every room of this Craftsman-style John Lyttle home. This property feels like a personal paradise resting on a flat .57 acre lot surrounded by miles of privacy & unspoiled beauty. The flexible floor plan offers 4,000 square feet of quality upgrades & thoughtful design. From your first step inside, it's evident this home is one-of-a-kind. A generous sitting room off the high ceiling entry opens to a comfortable living & dining room. The gourmet eat-in kitchen with vaulted ceiling adjoins a fabulous great room designed for entertaining, while a bonus room with a separate entrance is privately situated & ideal for extended family or guests. Three additional bedrooms (two of which are en-suite) plus the master retreat with fireplace, spa bathroom & office complete the impressive interior. Relax in the spectacular resort-style backyard with pool/spa/waterfalls/slide, built-in bar & BBQ, outdoor fireplace, grassy yard & covered patio for restful shade. Every inch of this property is well maintained, from the expansive lawns to the gardens, side yards, & even a large chicken coop! And don't miss behind your finished 4-car garage is a generous covered patio perfect for extra storage or gym space. With Bent Tree Park just a short walk away plus direct access to the canyon's biking, hiking & walking trails, this property is a dream for the outdoor enthusiast. Be prepared to fall in love!
Welcome to 10942 Lake Court Road, a coveted cul-de-sac in Lemon Heights. Bask in the breathtaking setting of Peters Canyon from nearly every room of this Craftsman-style John Lyttle home. This property feels like a personal paradise resting on a flat .57 acre lot surrounded by miles of privacy & unspoiled beauty. The flexible floor plan offers 4,000 square feet of quality upgrades & thoughtful design. From your first step inside, it's evident this home is one-of-a-kind. A generous sitting room off the high ceiling entry opens to a comfortable living & dining room. The gourmet eat-in kitchen with vaulted ceiling adjoins a fabulous great room designed for entertaining, while a bonus room with a separate entrance is privately situated & ideal for extended family or guests. Three additional bedrooms (two of which are en-suite) plus the master retreat with fireplace, spa bathroom & office complete the impressive interior. Relax in the spectacular resort-style backyard with pool/spa/waterfalls/slide, built-in bar & BBQ, outdoor fireplace, grassy yard & covered patio for restful shade. Every inch of this property is well maintained, from the expansive lawns to the gardens, side yards, & even a large chicken coop! And don't miss behind your finished 4-car garage is a generous covered patio perfect for extra storage or gym space. With Bent Tree Park just a short walk away plus direct access to the canyon's biking, hiking & walking trails, this property is a dream for the outdoor enthusiast. Be prepared to fall in love!
Location
State CA
County Orange
Area Oc - Santa Ana (92705)
Interior
Interior Features Beamed Ceilings, Granite Counters, Pantry, Recessed Lighting
Cooling Central Forced Air
Fireplaces Type FP in Family Room, FP in Living Room, FP in Master BR
Equipment Dishwasher, Disposal, Microwave, Refrigerator, 6 Burner Stove, Double Oven, Freezer, Gas Range
Appliance Dishwasher, Disposal, Microwave, Refrigerator, 6 Burner Stove, Double Oven, Freezer, Gas Range
Laundry Laundry Room
Exterior
Garage Spaces 4.0
Pool Private
View Mountains/Hills, Valley/Canyon
Total Parking Spaces 4
Building
Lot Description Cul-De-Sac
Story 1
Sewer Public Sewer
Water Public
Architectural Style Craftsman, Craftsman/Bungalow
Level or Stories 1 Story
Others
Acceptable Financing Cash, Conventional, Cash To New Loan
Listing Terms Cash, Conventional, Cash To New Loan
Special Listing Condition Standard
Read Less Info
Want to know what your home might be worth? Contact us for a FREE valuation!

Our team is ready to help you sell your home for the highest possible price ASAP

Bought with Dean O'Dell • Seven Gables Real Estate
"My job is to find and attract mastery-based agents to the office, protect the culture, and make sure everyone is happy! "
1615 Murray Canyon Rd Suite 110, Diego, California, 92108, United States







