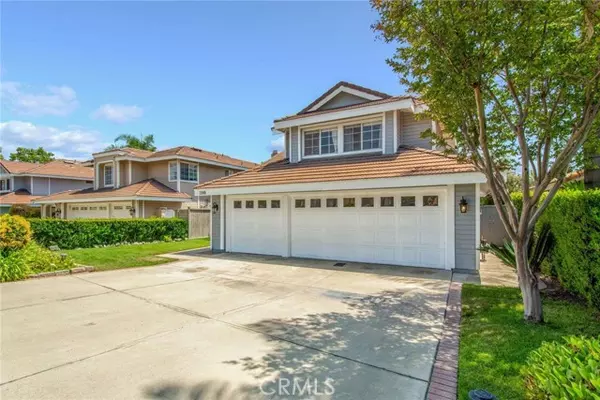$921,888
$921,888
For more information regarding the value of a property, please contact us for a free consultation.
3 Beds
3 Baths
1,883 SqFt
SOLD DATE : 06/27/2022
Key Details
Sold Price $921,888
Property Type Single Family Home
Sub Type Detached
Listing Status Sold
Purchase Type For Sale
Square Footage 1,883 sqft
Price per Sqft $489
MLS Listing ID OC22106909
Sold Date 06/27/22
Style Detached
Bedrooms 3
Full Baths 2
Half Baths 1
Construction Status Turnkey
HOA Fees $120/mo
HOA Y/N Yes
Year Built 1988
Lot Size 5,800 Sqft
Acres 0.1331
Property Description
EXCEPTIONAL MOVE-IN READY HOME! * Excellent light-filled floor plan with approx. 1,883 SF of living space (per public records) including three large bedrooms and 2.5 baths. * Formal living room with high vaulted ceiling / Sizable dining room * Updated kitchen boasting tasteful accents & details. * Spacious family room featuring a striking stacked-stone wall & cozy gas fireplace. * The private master suite includes high vaulted ceilings & an impressive master bath with oval tub, separate shower, and a walk-in closet. * Open loft area (could be used as an office or TV den) * Other notable amenities include indoor laundry, plantation shutters, upgraded flooring, recessed lighting, and much more. * Large concrete driveway / Three car attached garage with roll-up doors * Covered porch and sitting area / Beautifully landscaped front & rear yards / Covered rear patio with ceiling fan / Raised planter with productive lemon tree / Gas fire pit * HOA greenbelts, pool & spa, BBQ, tennis/pickleball courts & volleyball / Low HOA dues of $120/month *** All furnishings are available for sale (outside of escrow).
EXCEPTIONAL MOVE-IN READY HOME! * Excellent light-filled floor plan with approx. 1,883 SF of living space (per public records) including three large bedrooms and 2.5 baths. * Formal living room with high vaulted ceiling / Sizable dining room * Updated kitchen boasting tasteful accents & details. * Spacious family room featuring a striking stacked-stone wall & cozy gas fireplace. * The private master suite includes high vaulted ceilings & an impressive master bath with oval tub, separate shower, and a walk-in closet. * Open loft area (could be used as an office or TV den) * Other notable amenities include indoor laundry, plantation shutters, upgraded flooring, recessed lighting, and much more. * Large concrete driveway / Three car attached garage with roll-up doors * Covered porch and sitting area / Beautifully landscaped front & rear yards / Covered rear patio with ceiling fan / Raised planter with productive lemon tree / Gas fire pit * HOA greenbelts, pool & spa, BBQ, tennis/pickleball courts & volleyball / Low HOA dues of $120/month *** All furnishings are available for sale (outside of escrow).
Location
State CA
County San Bernardino
Area Upland (91784)
Zoning R1
Interior
Interior Features Recessed Lighting
Cooling Central Forced Air
Flooring Carpet, Tile
Fireplaces Type FP in Family Room
Equipment Dishwasher, Gas Range
Appliance Dishwasher, Gas Range
Laundry Inside
Exterior
Parking Features Direct Garage Access, Garage
Garage Spaces 3.0
Fence Wood
Pool Association
Utilities Available Sewer Connected
View Mountains/Hills
Roof Type Tile/Clay
Total Parking Spaces 3
Building
Lot Description Sidewalks
Story 2
Lot Size Range 4000-7499 SF
Sewer Public Sewer
Water Other/Remarks
Level or Stories 2 Story
Construction Status Turnkey
Others
Acceptable Financing Cash, Cash To New Loan
Listing Terms Cash, Cash To New Loan
Special Listing Condition Standard
Read Less Info
Want to know what your home might be worth? Contact us for a FREE valuation!

Our team is ready to help you sell your home for the highest possible price ASAP

Bought with James Trabbie • Keller Williams Realty
"My job is to find and attract mastery-based agents to the office, protect the culture, and make sure everyone is happy! "
1615 Murray Canyon Rd Suite 110, Diego, California, 92108, United States







