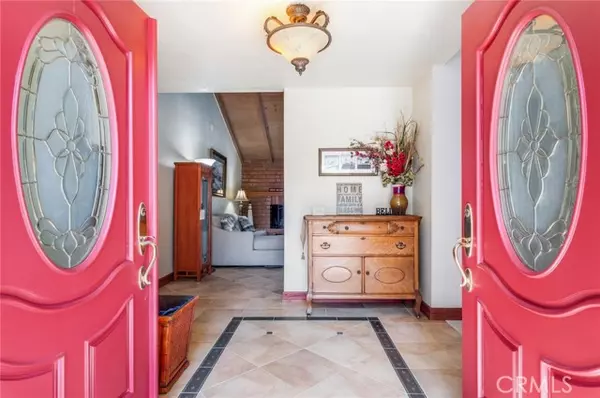$1,480,000
$1,480,000
For more information regarding the value of a property, please contact us for a free consultation.
4 Beds
3 Baths
2,350 SqFt
SOLD DATE : 07/07/2022
Key Details
Sold Price $1,480,000
Property Type Single Family Home
Sub Type Detached
Listing Status Sold
Purchase Type For Sale
Square Footage 2,350 sqft
Price per Sqft $629
MLS Listing ID PW22093916
Sold Date 07/07/22
Style Detached
Bedrooms 4
Full Baths 2
Half Baths 1
Construction Status Turnkey
HOA Y/N No
Year Built 1977
Lot Size 0.351 Acres
Acres 0.3512
Property Description
Welcome home-sweet-home to this stunning scenic view home situated at the end of a quiet cul-de-sac! Youll be sure to enjoy swimming in the large pool and enjoying nature from your tranquil spa. Enjoy the peaceful views of the hills from the comforts of your freshly painted private deck and fire pit off just off the family room and kitchen. The backyard is an entertainers dream perfect for hosting family and friends. The lot features horse property and the property lines go all the way down to 3 foot from the drainage way. Stepping inside the double entry front doors youre welcomed inside with the generously sized formal living room with vaulted ceiling, and an adjoining formal dining room, which leads to the kitchen. Inside the kitchen your focal point will be drawn to the custom hammered copper range hood. The kitchen features granite countertops, a double oven, stove top, and dining area with a decorative stained glass window. Youll appreciate the backyard views from the large windows and sliding glass door. Next youll move into the wood beam vaulted ceiling family room, which houses custom built in cabinetry and a cozy fireplace. The owners suite and en-suite is very spacious and features 2 exits to the exquisite landscaped backyard including a sliding glass door. The secondary bedrooms are well sized. 1 of the bedrooms can be used as a home office as it already has built-ins perfect for those who have the luxury of working from home. The home has been recently modernized and freshened up just prior to listing. This gorgeous Yorba Linda charmer is zoned for the Placenti
Welcome home-sweet-home to this stunning scenic view home situated at the end of a quiet cul-de-sac! Youll be sure to enjoy swimming in the large pool and enjoying nature from your tranquil spa. Enjoy the peaceful views of the hills from the comforts of your freshly painted private deck and fire pit off just off the family room and kitchen. The backyard is an entertainers dream perfect for hosting family and friends. The lot features horse property and the property lines go all the way down to 3 foot from the drainage way. Stepping inside the double entry front doors youre welcomed inside with the generously sized formal living room with vaulted ceiling, and an adjoining formal dining room, which leads to the kitchen. Inside the kitchen your focal point will be drawn to the custom hammered copper range hood. The kitchen features granite countertops, a double oven, stove top, and dining area with a decorative stained glass window. Youll appreciate the backyard views from the large windows and sliding glass door. Next youll move into the wood beam vaulted ceiling family room, which houses custom built in cabinetry and a cozy fireplace. The owners suite and en-suite is very spacious and features 2 exits to the exquisite landscaped backyard including a sliding glass door. The secondary bedrooms are well sized. 1 of the bedrooms can be used as a home office as it already has built-ins perfect for those who have the luxury of working from home. The home has been recently modernized and freshened up just prior to listing. This gorgeous Yorba Linda charmer is zoned for the Placentia-Yorba Linda Unified School District, features amazing curb appeal and exclaims pride in ownership!
Location
State CA
County Orange
Area Oc - Yorba Linda (92886)
Zoning R-E
Interior
Interior Features Granite Counters, Pull Down Stairs to Attic, Unfurnished
Cooling Central Forced Air
Flooring Carpet, Linoleum/Vinyl
Fireplaces Type FP in Family Room, Gas, Gas Starter
Equipment Dishwasher, Refrigerator, Double Oven, Electric Oven, Electric Range, Vented Exhaust Fan
Appliance Dishwasher, Refrigerator, Double Oven, Electric Oven, Electric Range, Vented Exhaust Fan
Laundry Inside
Exterior
Exterior Feature Stucco
Garage Spaces 3.0
Fence Chain Link
Pool Below Ground, Private, Heated, Diving Board
Community Features Horse Trails
Complex Features Horse Trails
Utilities Available Cable Connected, Electricity Connected, Natural Gas Connected, Phone Available, Sewer Connected, Water Connected
View Mountains/Hills, Valley/Canyon
Roof Type Composition
Total Parking Spaces 9
Building
Lot Description Cul-De-Sac, Easement Access, Landscaped
Story 1
Sewer Public Sewer
Water Public
Architectural Style Ranch
Level or Stories 1 Story
Construction Status Turnkey
Others
Acceptable Financing Cash, Conventional, FHA, VA, Submit
Listing Terms Cash, Conventional, FHA, VA, Submit
Special Listing Condition Standard
Read Less Info
Want to know what your home might be worth? Contact us for a FREE valuation!

Our team is ready to help you sell your home for the highest possible price ASAP

Bought with Darryl Jones • ERA North Orange County
"My job is to find and attract mastery-based agents to the office, protect the culture, and make sure everyone is happy! "
1615 Murray Canyon Rd Suite 110, Diego, California, 92108, United States







