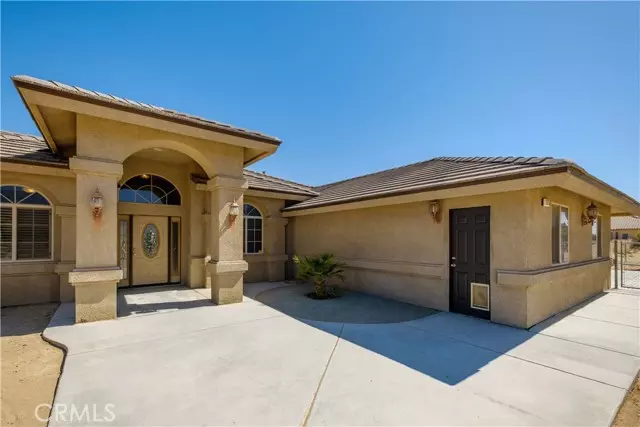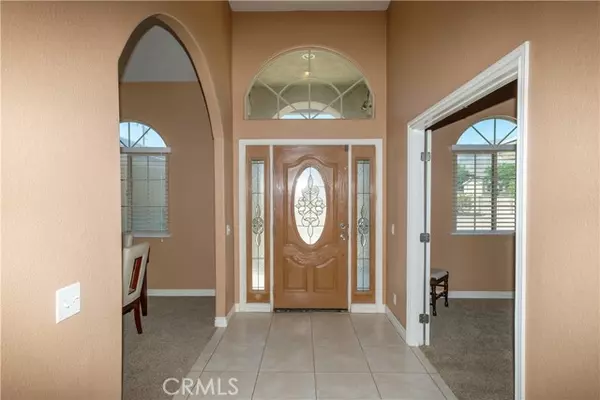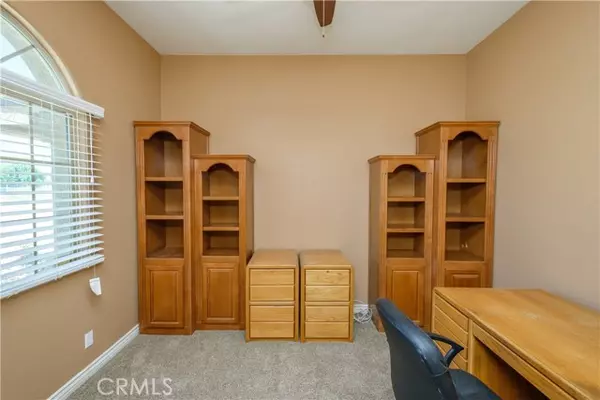$555,000
$549,000
1.1%For more information regarding the value of a property, please contact us for a free consultation.
4 Beds
3 Baths
2,964 SqFt
SOLD DATE : 07/12/2022
Key Details
Sold Price $555,000
Property Type Single Family Home
Sub Type Detached
Listing Status Sold
Purchase Type For Sale
Square Footage 2,964 sqft
Price per Sqft $187
MLS Listing ID HD22108884
Sold Date 07/12/22
Style Detached
Bedrooms 4
Full Baths 3
HOA Y/N No
Year Built 2005
Lot Size 2.290 Acres
Acres 2.29
Property Description
An entertainers dream come true! This spacious 4 bedroom, 3 bathroom home boasts over 2900 square feet of living space. French doors in the main living room separate the house into the East wing & West wing. The east wing of the home features a large open living room with high ceilings & wood burning fireplace. There is a formal dining room and a private in-home office. The open kitchen features granite countertops & tile floors with a double oven, large cabinet pantry, & an eat in kitchen area with a view! The laundry room is located across from the master bedroom & features a large granite folding counter with additional cabinetry. The master bedroom is spacious with a large walk in closet & bathroom. The bathroom features granite countertops with dual sinks, a deep jetted soaking tub, & large walk in tile shower w/ dual shower heads. The west wing of the home features an additional large living/family room. There are 3 more spacious bedrooms all with large closets, & 2 more bathrooms including a Jack and Jill. The east and west wings of the home each have their own water heater & their own central air conditioning units making it ideal for large or multiple families. All bedrooms & living rooms have ceiling fans to help keep you cool. The ceiling fans in the formal dining area & the master bedroom include remote controls. The main living room, master bedroom, & guest bathroom all have doors leading out to the backyard where the fun truly begins! The backyard features a large, elevated covered patio area perfect for BBQs w/ family & friends. The elevated patio area overlo
An entertainers dream come true! This spacious 4 bedroom, 3 bathroom home boasts over 2900 square feet of living space. French doors in the main living room separate the house into the East wing & West wing. The east wing of the home features a large open living room with high ceilings & wood burning fireplace. There is a formal dining room and a private in-home office. The open kitchen features granite countertops & tile floors with a double oven, large cabinet pantry, & an eat in kitchen area with a view! The laundry room is located across from the master bedroom & features a large granite folding counter with additional cabinetry. The master bedroom is spacious with a large walk in closet & bathroom. The bathroom features granite countertops with dual sinks, a deep jetted soaking tub, & large walk in tile shower w/ dual shower heads. The west wing of the home features an additional large living/family room. There are 3 more spacious bedrooms all with large closets, & 2 more bathrooms including a Jack and Jill. The east and west wings of the home each have their own water heater & their own central air conditioning units making it ideal for large or multiple families. All bedrooms & living rooms have ceiling fans to help keep you cool. The ceiling fans in the formal dining area & the master bedroom include remote controls. The main living room, master bedroom, & guest bathroom all have doors leading out to the backyard where the fun truly begins! The backyard features a large, elevated covered patio area perfect for BBQs w/ family & friends. The elevated patio area overlooks the SWIMMING POOL & HOT TUB!! There is also a large grass area with pineapple palm trees, perfect for kids or pets to play! This entire area is enclosed with block & iron fencing to keep your events private & cozy. There are approximately 15 fruit trees lining the driveway leading to the attached 3 car garage. Pomegranates, peach, & almond to name a few. There are multiple shade trees, rose bushes, & palm trees in various other places around the yard. The entire property is fenced & cross fenced with chain link. This home has natural gas service, its own septic system, & its own water well. This dream home is located on the west side of town in a desirable neighborhood with many nice homes all around. Septic, well, and termite inspections have already been completed and they passed! This is a must see so make your appointment today or check out the virtual tour!
Location
State CA
County San Bernardino
Area Lucerne Valley (92356)
Zoning LV/RL
Interior
Interior Features Granite Counters, Pantry
Heating Natural Gas
Cooling Central Forced Air
Flooring Tile
Fireplaces Type FP in Living Room, Gas Starter
Equipment Dishwasher, Disposal, Microwave, Double Oven, Self Cleaning Oven, Gas Range
Appliance Dishwasher, Disposal, Microwave, Double Oven, Self Cleaning Oven, Gas Range
Laundry Laundry Room
Exterior
Parking Features Garage - Three Door, Garage Door Opener
Garage Spaces 3.0
Fence Cross Fencing, Stucco Wall, Wrought Iron, Chain Link
Pool Below Ground, Private, Heated, Fenced, Tile
Utilities Available Electricity Connected, Natural Gas Connected, Water Connected
View Mountains/Hills, Desert
Roof Type Concrete,Tile/Clay
Total Parking Spaces 3
Building
Lot Description Landscaped, Sprinklers In Front, Sprinklers In Rear
Story 1
Sewer Conventional Septic
Water Well
Level or Stories 1 Story
Others
Acceptable Financing Cash, Conventional, FHA, VA, Submit
Listing Terms Cash, Conventional, FHA, VA, Submit
Special Listing Condition Standard
Read Less Info
Want to know what your home might be worth? Contact us for a FREE valuation!

Our team is ready to help you sell your home for the highest possible price ASAP

Bought with Jack Meek • Wiest Realty
"My job is to find and attract mastery-based agents to the office, protect the culture, and make sure everyone is happy! "
1615 Murray Canyon Rd Suite 110, Diego, California, 92108, United States







