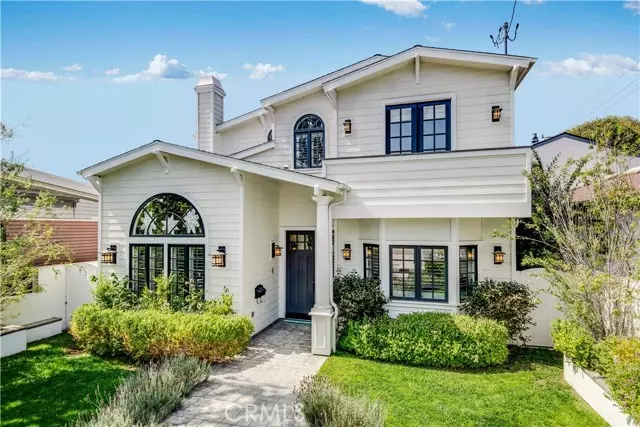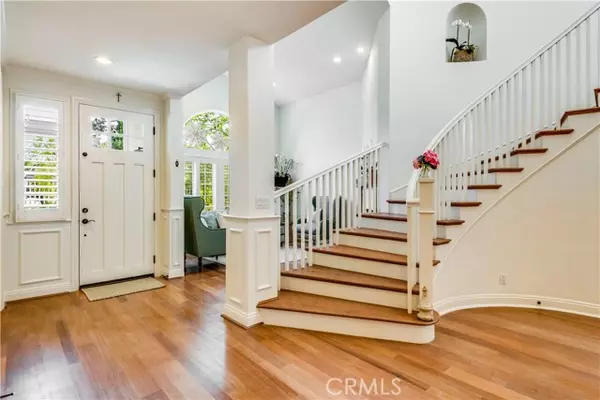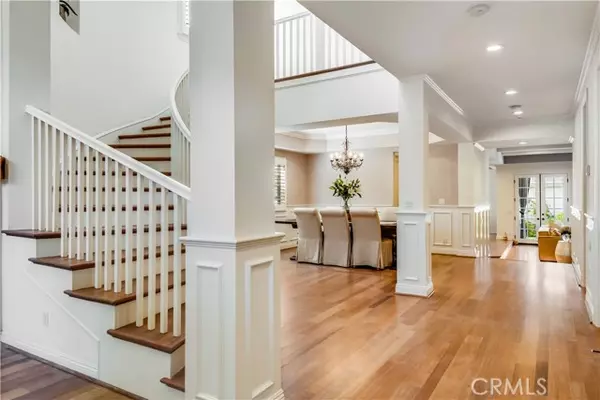$4,085,000
$4,100,000
0.4%For more information regarding the value of a property, please contact us for a free consultation.
6 Beds
5 Baths
3,704 SqFt
SOLD DATE : 07/15/2022
Key Details
Sold Price $4,085,000
Property Type Single Family Home
Sub Type Detached
Listing Status Sold
Purchase Type For Sale
Square Footage 3,704 sqft
Price per Sqft $1,102
MLS Listing ID SB22117644
Sold Date 07/15/22
Style Detached
Bedrooms 6
Full Baths 4
Half Baths 1
Construction Status Updated/Remodeled
HOA Y/N No
Year Built 2004
Lot Size 5,403 Sqft
Acres 0.124
Property Description
This immaculate 2004 built home with fantastic curb appeal sits steps from Sand Dune park. Owners took great care and made custom upgrades including bleached Brazilian Cherry floors, reimagined marble and legacy wood mantel fireplaces, Viking range, custom frosted glass cabinet inserts to name a few. The backyard has been turned into a delightful entertainment and family gathering space with built in gas fireplace, landscape lighting to capture the mood. The floor plan is open and very bright! High ceilings, wainscoting, thoughtful accent moulding are just a few of the custom touches that make this home so unique. 2 bedrooms on the floor level connected by a Jack and Jill bathroom create options for a large family, a maids quarter and/or an office. The ground level powder room was upgraded with beautiful sea glass tiles. Walk up the elegant staircase and find 4 bedrooms and 3 baths including the master suite which boasts a huge walk in closet, large bathroom with a spa tub, dual sinks and large walk in shower. The master opens to a teak balcony over looking the backyard entertainment area. Plantation shutters accent the home and give the option of privacy and floods of light throughout the home. Technology has not ben overlooked as the home is smart wireless, with intercom and security system. There is an oversized 2 car detached garage with extra area for bikes and surfboards on the alley side of the home. In addition the street has a unique amount of street parking that is for community use And yes, unlike many Manhattan Beach homes, this home has both zoned central heati
This immaculate 2004 built home with fantastic curb appeal sits steps from Sand Dune park. Owners took great care and made custom upgrades including bleached Brazilian Cherry floors, reimagined marble and legacy wood mantel fireplaces, Viking range, custom frosted glass cabinet inserts to name a few. The backyard has been turned into a delightful entertainment and family gathering space with built in gas fireplace, landscape lighting to capture the mood. The floor plan is open and very bright! High ceilings, wainscoting, thoughtful accent moulding are just a few of the custom touches that make this home so unique. 2 bedrooms on the floor level connected by a Jack and Jill bathroom create options for a large family, a maids quarter and/or an office. The ground level powder room was upgraded with beautiful sea glass tiles. Walk up the elegant staircase and find 4 bedrooms and 3 baths including the master suite which boasts a huge walk in closet, large bathroom with a spa tub, dual sinks and large walk in shower. The master opens to a teak balcony over looking the backyard entertainment area. Plantation shutters accent the home and give the option of privacy and floods of light throughout the home. Technology has not ben overlooked as the home is smart wireless, with intercom and security system. There is an oversized 2 car detached garage with extra area for bikes and surfboards on the alley side of the home. In addition the street has a unique amount of street parking that is for community use And yes, unlike many Manhattan Beach homes, this home has both zoned central heating AND A/C. So what are you waiting for? Come discover what home feels like in the finest south bay community in the famed Sand Dune Park section of the trees!
Location
State CA
County Los Angeles
Area Manhattan Beach (90266)
Zoning MNRS
Interior
Interior Features Balcony, Beamed Ceilings, Copper Plumbing Full, Wainscoting
Cooling Central Forced Air
Flooring Wood
Fireplaces Type FP in Family Room, FP in Living Room
Equipment Dishwasher, Disposal, Microwave, Refrigerator, Freezer, Ice Maker
Appliance Dishwasher, Disposal, Microwave, Refrigerator, Freezer, Ice Maker
Laundry Laundry Room
Exterior
Exterior Feature Wood
Parking Features Garage - Single Door
Garage Spaces 2.0
Fence Good Condition
Utilities Available Cable Available, Electricity Connected, Natural Gas Connected, Sewer Connected, Water Connected
Total Parking Spaces 2
Building
Story 1
Lot Size Range 4000-7499 SF
Sewer Public Sewer
Water Public
Architectural Style Traditional
Level or Stories 1 Story
Construction Status Updated/Remodeled
Others
Acceptable Financing Cash To New Loan
Listing Terms Cash To New Loan
Special Listing Condition Standard
Read Less Info
Want to know what your home might be worth? Contact us for a FREE valuation!

Our team is ready to help you sell your home for the highest possible price ASAP

Bought with Bob Sievers • Re/Max Estate Properties
"My job is to find and attract mastery-based agents to the office, protect the culture, and make sure everyone is happy! "
1615 Murray Canyon Rd Suite 110, Diego, California, 92108, United States







