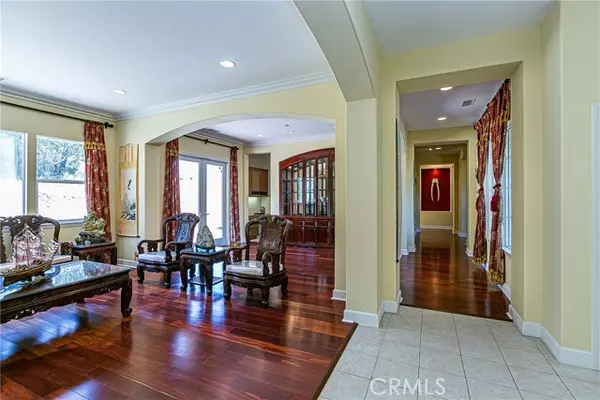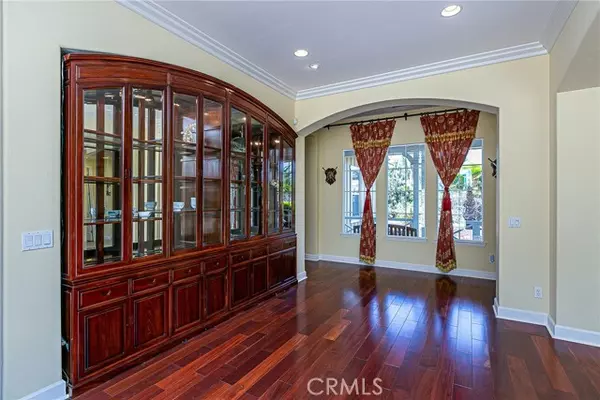$1,235,000
$1,275,000
3.1%For more information regarding the value of a property, please contact us for a free consultation.
4 Beds
4 Baths
3,376 SqFt
SOLD DATE : 08/02/2022
Key Details
Sold Price $1,235,000
Property Type Single Family Home
Sub Type Detached
Listing Status Sold
Purchase Type For Sale
Square Footage 3,376 sqft
Price per Sqft $365
MLS Listing ID PI22100019
Sold Date 08/02/22
Style Detached
Bedrooms 4
Full Baths 3
Half Baths 1
Construction Status Turnkey
HOA Y/N No
Year Built 2005
Lot Size 1.170 Acres
Acres 1.17
Property Description
Major price reduction! This home has it ALL! NO HOA and NO steps! This 3375 sq ft home is Spacious, elegant & inviting! As you enter, notice the high ceilings, impressive columns, arches, vast halls & multiple lighted accent niches! The flow of this home is wonderful! The formal living & dining space features abundant windows & doors outside! The custom Rosewood lighted display hutch will remain & it compliments the rosewood flooring throughout the home! Offering a split floorplan, the expansive Main Suite is at one side offering abundant windows, a door to the backyard, & a retreat ensuite bathroom with deep soak Jetted tub, Dual sink stations, and dual walk-in closets, a private throne room, a large shower with dual showerheads. Heading to the 2nd wing of the home, notice the office, guest powder room, then into the 3 additional bedrooms each with their own bathroom access! They say the heart of the home is the kitchen & this Chefs kitchen will not disappoint! Extensive rich granite counters, cabinets, drawers, center island with sit at breakfast bar, 6 burner range with commercial vent, double ovens & tucked away, a walk-in pantry. Adjacent to the kitchen is the family room with an OnDemand fireplace! Additional items to note are surround sound speakers, 2 heaters, laundry room w/sink, extra storage spaces, finished oversized 3 car garage, room for RV, 1.18 acres! Close to World-class golf courses, wineries, horseback riding, hiking trails and Beaches! Country feel yet close to it all!
Major price reduction! This home has it ALL! NO HOA and NO steps! This 3375 sq ft home is Spacious, elegant & inviting! As you enter, notice the high ceilings, impressive columns, arches, vast halls & multiple lighted accent niches! The flow of this home is wonderful! The formal living & dining space features abundant windows & doors outside! The custom Rosewood lighted display hutch will remain & it compliments the rosewood flooring throughout the home! Offering a split floorplan, the expansive Main Suite is at one side offering abundant windows, a door to the backyard, & a retreat ensuite bathroom with deep soak Jetted tub, Dual sink stations, and dual walk-in closets, a private throne room, a large shower with dual showerheads. Heading to the 2nd wing of the home, notice the office, guest powder room, then into the 3 additional bedrooms each with their own bathroom access! They say the heart of the home is the kitchen & this Chefs kitchen will not disappoint! Extensive rich granite counters, cabinets, drawers, center island with sit at breakfast bar, 6 burner range with commercial vent, double ovens & tucked away, a walk-in pantry. Adjacent to the kitchen is the family room with an OnDemand fireplace! Additional items to note are surround sound speakers, 2 heaters, laundry room w/sink, extra storage spaces, finished oversized 3 car garage, room for RV, 1.18 acres! Close to World-class golf courses, wineries, horseback riding, hiking trails and Beaches! Country feel yet close to it all!
Location
State CA
County San Luis Obispo
Area Arroyo Grande (93420)
Zoning RS
Interior
Interior Features Dry Bar, Granite Counters, Pantry, Recessed Lighting
Flooring Tile, Wood
Fireplaces Type FP in Family Room, Heatilator
Equipment Dishwasher, Disposal, Microwave, Refrigerator, Trash Compactor, 6 Burner Stove, Convection Oven, Double Oven, Gas Stove
Appliance Dishwasher, Disposal, Microwave, Refrigerator, Trash Compactor, 6 Burner Stove, Convection Oven, Double Oven, Gas Stove
Laundry Laundry Room, Inside
Exterior
Exterior Feature Stucco
Parking Features Garage Door Opener
Garage Spaces 3.0
Community Features Horse Trails
Complex Features Horse Trails
Utilities Available Cable Connected, Electricity Connected, Natural Gas Connected, Phone Connected, Water Connected
View Neighborhood
Roof Type Concrete,Flat Tile
Total Parking Spaces 3
Building
Lot Description Cul-De-Sac, Landscaped
Story 1
Lot Size Range 1+ to 2 AC
Water Public
Level or Stories 1 Story
Construction Status Turnkey
Others
Acceptable Financing Submit
Listing Terms Submit
Special Listing Condition Standard
Read Less Info
Want to know what your home might be worth? Contact us for a FREE valuation!

Our team is ready to help you sell your home for the highest possible price ASAP

Bought with Rick Ewens • RE/MAX Parkside Real Estate
"My job is to find and attract mastery-based agents to the office, protect the culture, and make sure everyone is happy! "
1615 Murray Canyon Rd Suite 110, Diego, California, 92108, United States







