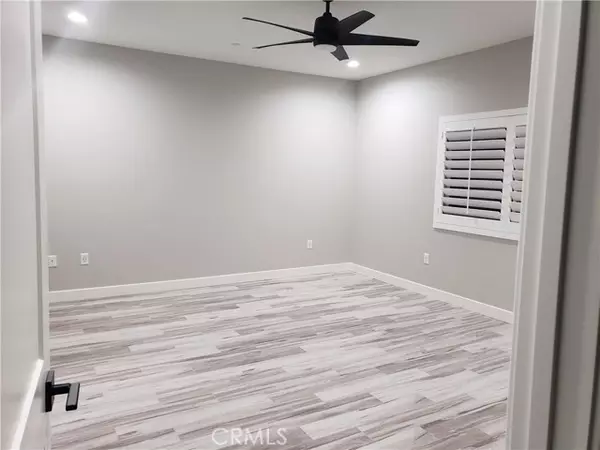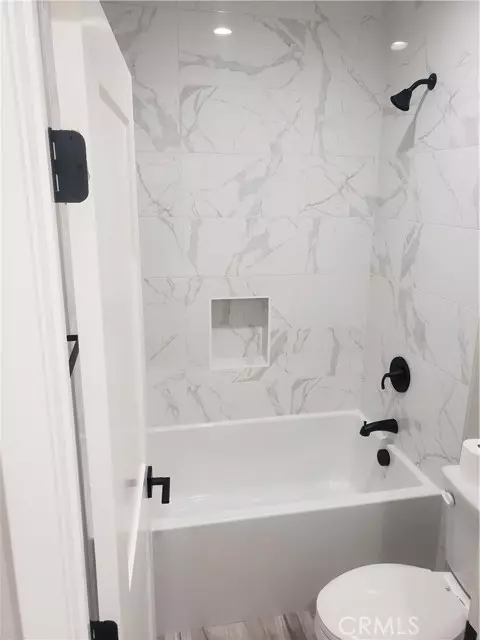$610,000
$610,000
For more information regarding the value of a property, please contact us for a free consultation.
4 Beds
3 Baths
2,158 SqFt
SOLD DATE : 08/15/2022
Key Details
Sold Price $610,000
Property Type Single Family Home
Sub Type Detached
Listing Status Sold
Purchase Type For Sale
Square Footage 2,158 sqft
Price per Sqft $282
MLS Listing ID IV22138796
Sold Date 08/15/22
Style Detached
Bedrooms 4
Full Baths 3
HOA Y/N No
Year Built 2021
Lot Size 1.910 Acres
Acres 1.91
Property Description
Aggressive Price Improvement on this Gorgeous home located in the city of Oak Hills. Situated on almost two acres of land, this home is for you! Home features split floor plan, 4 bedrooms, 3 full bathrooms with 2,158 sqft of living space. Kitchen comes complete with many upgrades including black stainless appliances, pantry, upgraded counter tops, upgraded cabinets, high end sink fixtures and undermount apron front kitchen sink. Living room is open to dining area for an open concept feel. Home offers lots of growing room with large bedrooms, large master bedroom/bathroom and walk-in closets. All bathrooms are upgraded with high end bathroom fixtures and tiled showers. You will find custom window shutters, beautiful tiled flooring and recessed lighting throughout. An oversized 3 car garage with beautiful epoxy floors, beautiful iron front door with matching garage doors, complete concrete walk ways around the entire house, beautiful landscaping in the front yard and a paid off solar system complete this home!
Aggressive Price Improvement on this Gorgeous home located in the city of Oak Hills. Situated on almost two acres of land, this home is for you! Home features split floor plan, 4 bedrooms, 3 full bathrooms with 2,158 sqft of living space. Kitchen comes complete with many upgrades including black stainless appliances, pantry, upgraded counter tops, upgraded cabinets, high end sink fixtures and undermount apron front kitchen sink. Living room is open to dining area for an open concept feel. Home offers lots of growing room with large bedrooms, large master bedroom/bathroom and walk-in closets. All bathrooms are upgraded with high end bathroom fixtures and tiled showers. You will find custom window shutters, beautiful tiled flooring and recessed lighting throughout. An oversized 3 car garage with beautiful epoxy floors, beautiful iron front door with matching garage doors, complete concrete walk ways around the entire house, beautiful landscaping in the front yard and a paid off solar system complete this home!
Location
State CA
County San Bernardino
Area Hesperia (92344)
Zoning OH/RL
Interior
Interior Features Pantry
Heating Propane
Cooling Central Forced Air
Flooring Tile
Equipment Dishwasher
Appliance Dishwasher
Laundry Inside
Exterior
Parking Features Garage, Garage Door Opener
Garage Spaces 3.0
View Desert
Roof Type Tile/Clay
Total Parking Spaces 3
Building
Lot Description Landscaped
Water Public
Level or Stories 1 Story
Others
Acceptable Financing Submit
Listing Terms Submit
Special Listing Condition Standard
Read Less Info
Want to know what your home might be worth? Contact us for a FREE valuation!

Our team is ready to help you sell your home for the highest possible price ASAP

Bought with NON LISTED AGENT • NON LISTED OFFICE
"My job is to find and attract mastery-based agents to the office, protect the culture, and make sure everyone is happy! "
1615 Murray Canyon Rd Suite 110, Diego, California, 92108, United States







