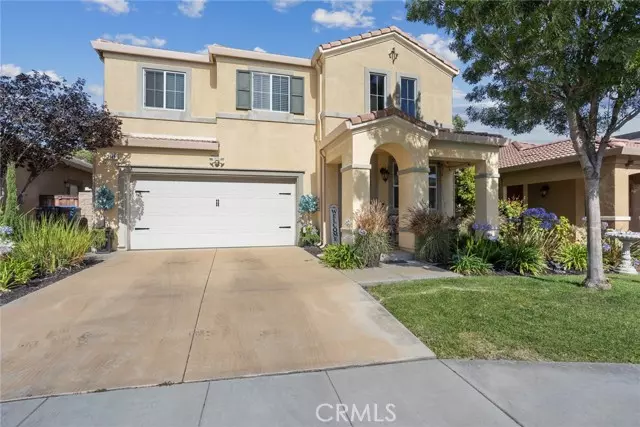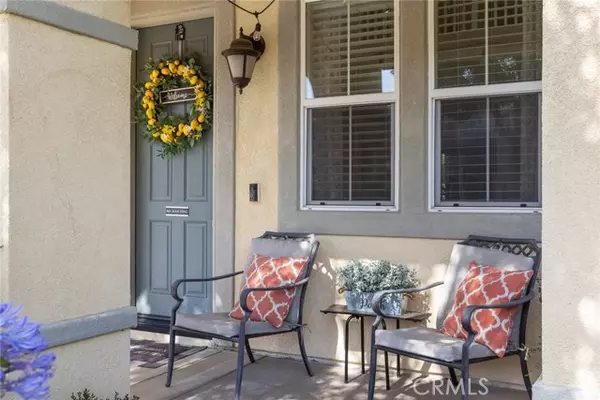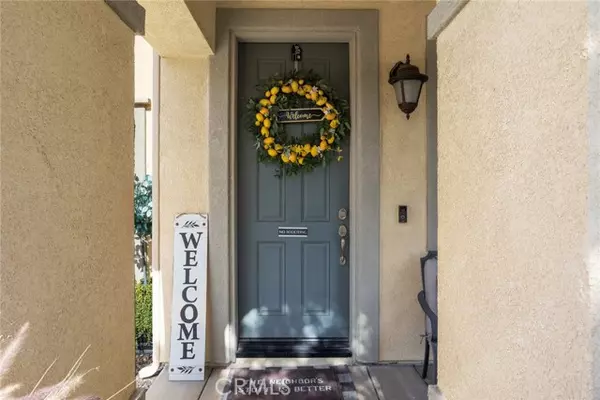$798,000
$798,000
For more information regarding the value of a property, please contact us for a free consultation.
3 Beds
3 Baths
2,423 SqFt
SOLD DATE : 08/18/2022
Key Details
Sold Price $798,000
Property Type Single Family Home
Sub Type Detached
Listing Status Sold
Purchase Type For Sale
Square Footage 2,423 sqft
Price per Sqft $329
MLS Listing ID CV22129691
Sold Date 08/18/22
Style Detached
Bedrooms 3
Full Baths 3
Construction Status Turnkey
HOA Fees $116/mo
HOA Y/N Yes
Year Built 2012
Lot Size 4,925 Sqft
Acres 0.1131
Property Description
Welcome home to 2748 Paradise. This newer construction (2012) home features 2,423sf of living space and has 3 large bedrooms, 3 bathrooms, loft, and sitting areas, formal living and dining rooms, an open concept kitchen with bar/bar seating, breakfast nook, and a family room with fireplace. There is laminate flooring in most areas that make cleaning a breeze. Additional new construction features include tall ceilings, recessed lighting, dual pane windows, energy efficient split HVAC, upstairs individual laundry room, tile roof, and stucco exterior. The large gourmet kitchen has granite countertops, stainless appliances, saddle cabinetry, and plenty of countertop space. There is a double door pantry area, under stair storage, and a slider to the private backyard. Upstairs you have the primary bedroom that has a walk through reading/sitting/exercise room, that leads to the large bath area where you have a separate tub and shower, his and her sinks, a separate toilet room, and an extra large walk in closet. Just outside the primary bedroom is a loft/reading/family room (the builder gave the original Buyers an option of this configuration, or having an extra bedroom). This space could easily be converted to a 4th bedroom with very little effort if the new Buyers have the need. There are also 2 additional ample sized bedrooms upstairs and a full bathroom. The private backyard has avocado, lime, mandarin tangerine, lemon, and cocktail citrus (2 kinds of lemons, oranges, and tangelos) trees, a covered paver patio area, and a large grass yard that is perfect for kids or pets to pla
Welcome home to 2748 Paradise. This newer construction (2012) home features 2,423sf of living space and has 3 large bedrooms, 3 bathrooms, loft, and sitting areas, formal living and dining rooms, an open concept kitchen with bar/bar seating, breakfast nook, and a family room with fireplace. There is laminate flooring in most areas that make cleaning a breeze. Additional new construction features include tall ceilings, recessed lighting, dual pane windows, energy efficient split HVAC, upstairs individual laundry room, tile roof, and stucco exterior. The large gourmet kitchen has granite countertops, stainless appliances, saddle cabinetry, and plenty of countertop space. There is a double door pantry area, under stair storage, and a slider to the private backyard. Upstairs you have the primary bedroom that has a walk through reading/sitting/exercise room, that leads to the large bath area where you have a separate tub and shower, his and her sinks, a separate toilet room, and an extra large walk in closet. Just outside the primary bedroom is a loft/reading/family room (the builder gave the original Buyers an option of this configuration, or having an extra bedroom). This space could easily be converted to a 4th bedroom with very little effort if the new Buyers have the need. There are also 2 additional ample sized bedrooms upstairs and a full bathroom. The private backyard has avocado, lime, mandarin tangerine, lemon, and cocktail citrus (2 kinds of lemons, oranges, and tangelos) trees, a covered paver patio area, and a large grass yard that is perfect for kids or pets to play. This house has single-story homes on both sides, so there is plenty of privacy upstairs even with the shades open. There is a 2 car attached garage with direct access and driveway parking for an additional 2 cars. The very low HOA includes pool/spa/BBQ area and gated community access. Short walk to both Downtown La Verne, Claremont Village, and located close to commuter friendly 10, 210, or 57 Freeways.
Location
State CA
County Los Angeles
Area Pomona (91767)
Zoning POM*
Interior
Interior Features Granite Counters, Pantry
Heating Natural Gas
Cooling Central Forced Air
Flooring Laminate
Fireplaces Type FP in Family Room, Gas
Equipment Microwave, Gas & Electric Range, Water Line to Refr
Appliance Microwave, Gas & Electric Range, Water Line to Refr
Laundry Laundry Room, Inside
Exterior
Exterior Feature Stucco, Frame
Parking Features Direct Garage Access, Garage, Garage - Two Door, Garage Door Opener
Garage Spaces 2.0
Fence Wood
Pool Association
Utilities Available Electricity Connected, Natural Gas Connected, Sewer Connected, Water Connected
View Mountains/Hills, Peek-A-Boo
Roof Type Concrete,Tile/Clay
Total Parking Spaces 4
Building
Lot Description Curbs, Landscaped
Story 2
Lot Size Range 4000-7499 SF
Sewer Public Sewer
Water Public
Level or Stories 2 Story
Construction Status Turnkey
Others
Acceptable Financing Cash, Conventional, FHA, VA
Listing Terms Cash, Conventional, FHA, VA
Special Listing Condition Standard
Read Less Info
Want to know what your home might be worth? Contact us for a FREE valuation!

Our team is ready to help you sell your home for the highest possible price ASAP

Bought with Joey Ortega • INVESTORS TRUST REALTY GROUP
"My job is to find and attract mastery-based agents to the office, protect the culture, and make sure everyone is happy! "
1615 Murray Canyon Rd Suite 110, Diego, California, 92108, United States







