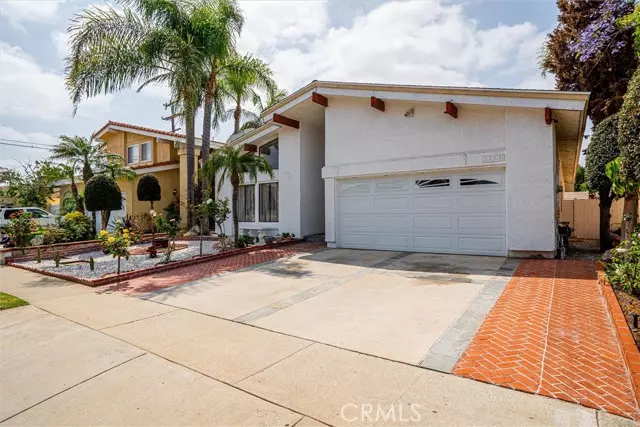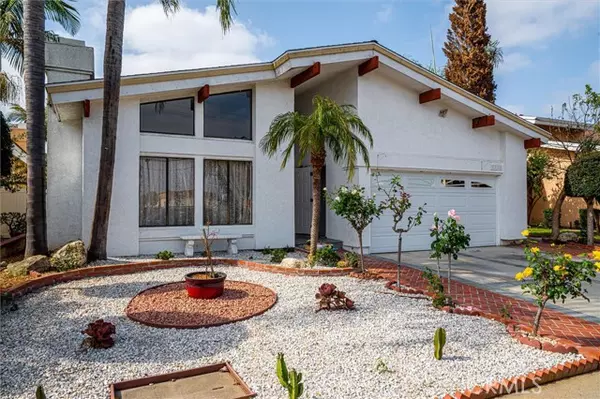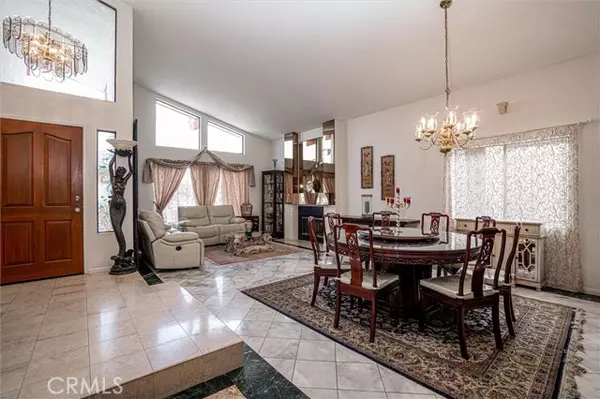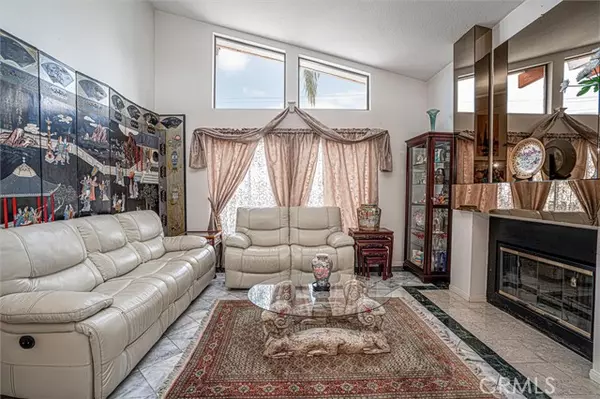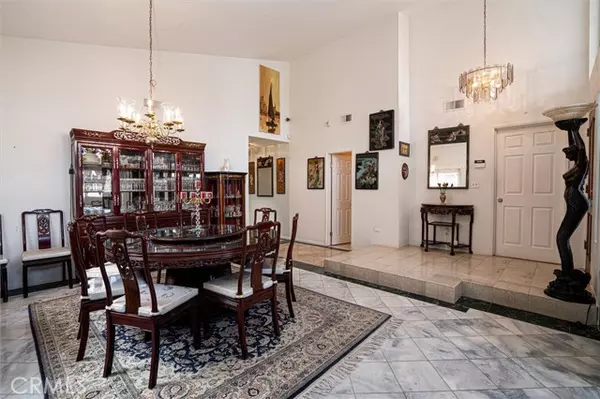$1,120,000
$1,220,000
8.2%For more information regarding the value of a property, please contact us for a free consultation.
3 Beds
2 Baths
2,132 SqFt
SOLD DATE : 08/24/2022
Key Details
Sold Price $1,120,000
Property Type Single Family Home
Sub Type Detached
Listing Status Sold
Purchase Type For Sale
Square Footage 2,132 sqft
Price per Sqft $525
MLS Listing ID ND22084423
Sold Date 08/24/22
Style Detached
Bedrooms 3
Full Baths 2
HOA Y/N No
Year Built 1986
Lot Size 5,006 Sqft
Acres 0.1149
Property Description
Back on the Market! Price Reduction along with an Updated 2 Car Garage with beautifully finished walls and floor coating. Ready for storage cabinets and shelving along with high ceilings allowing for substantial room above for additional storage. Don't miss this rare opportunity to own one of the Village Glen homes in Hollyglen. This unique single level 3 bedroom/3 bath floorplan is rarely available. Every room including the bedrooms have vaulted ceilings that allow you to feel the grandeur of the rooms in stunning detail. The home boasts extra-large windows in the family room, living room and master bedroom to let in the natural light along with 3 skylights throughout. The expansive kitchen is fit for a gourmet with an abundance of cabinetry, a center island, oversized breakfast bar, marble countertops, newer stainless-steel appliances that include double ovens, gas cooktop and wine fridge. Home also offers 2 fireplaces, crown molding throughout and wet bar with granite countertop and beverage fridge. You will be delighted with the Master Suite that includes a large jetted tub, oversized walk-in shower, double sinks, stone countertop and mirrored closets. The rear yard is low maintenance and perfect for summer BBQ with an attached awning for shade if needed and new vinyl fencing. Located in the highly rated Wiseburn School District and approximately 4 miles to the Beach, close to Freeways, Shopping, Restaurants and Theaters. This Is A Must See Home!!
Back on the Market! Price Reduction along with an Updated 2 Car Garage with beautifully finished walls and floor coating. Ready for storage cabinets and shelving along with high ceilings allowing for substantial room above for additional storage. Don't miss this rare opportunity to own one of the Village Glen homes in Hollyglen. This unique single level 3 bedroom/3 bath floorplan is rarely available. Every room including the bedrooms have vaulted ceilings that allow you to feel the grandeur of the rooms in stunning detail. The home boasts extra-large windows in the family room, living room and master bedroom to let in the natural light along with 3 skylights throughout. The expansive kitchen is fit for a gourmet with an abundance of cabinetry, a center island, oversized breakfast bar, marble countertops, newer stainless-steel appliances that include double ovens, gas cooktop and wine fridge. Home also offers 2 fireplaces, crown molding throughout and wet bar with granite countertop and beverage fridge. You will be delighted with the Master Suite that includes a large jetted tub, oversized walk-in shower, double sinks, stone countertop and mirrored closets. The rear yard is low maintenance and perfect for summer BBQ with an attached awning for shade if needed and new vinyl fencing. Located in the highly rated Wiseburn School District and approximately 4 miles to the Beach, close to Freeways, Shopping, Restaurants and Theaters. This Is A Must See Home!!
Location
State CA
County Los Angeles
Area Hawthorne (90250)
Zoning HAR1*
Interior
Interior Features Dry Bar, Stone Counters, Wet Bar
Cooling Central Forced Air
Flooring Carpet, Stone, Tile, Wood, Other/Remarks
Fireplaces Type FP in Family Room, FP in Living Room
Equipment Dishwasher, Microwave, Double Oven, Gas Stove
Appliance Dishwasher, Microwave, Double Oven, Gas Stove
Laundry Closet Full Sized
Exterior
Parking Features Garage
Garage Spaces 2.0
Fence Vinyl, Wood
Utilities Available Electricity Connected, Sewer Connected, Water Connected
Total Parking Spaces 5
Building
Lot Description Curbs, Sidewalks, Landscaped, Sprinklers In Front, Sprinklers In Rear
Lot Size Range 4000-7499 SF
Sewer Public Sewer
Water Public
Architectural Style Ranch
Level or Stories 1 Story
Others
Acceptable Financing Conventional, FHA, VA, Cash To New Loan, Submit
Listing Terms Conventional, FHA, VA, Cash To New Loan, Submit
Read Less Info
Want to know what your home might be worth? Contact us for a FREE valuation!

Our team is ready to help you sell your home for the highest possible price ASAP

Bought with Michelle English • On Point Realty
"My job is to find and attract mastery-based agents to the office, protect the culture, and make sure everyone is happy! "
1615 Murray Canyon Rd Suite 110, Diego, California, 92108, United States


