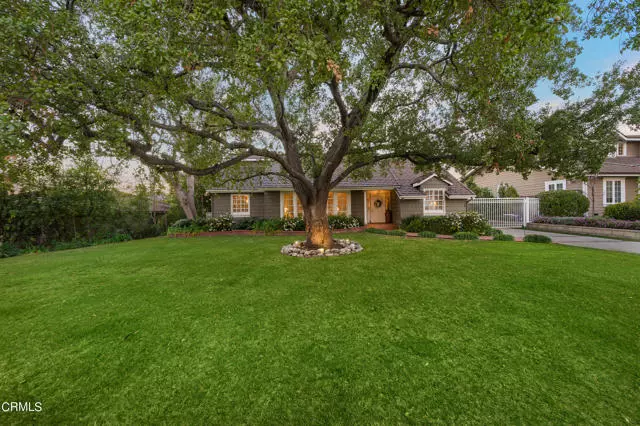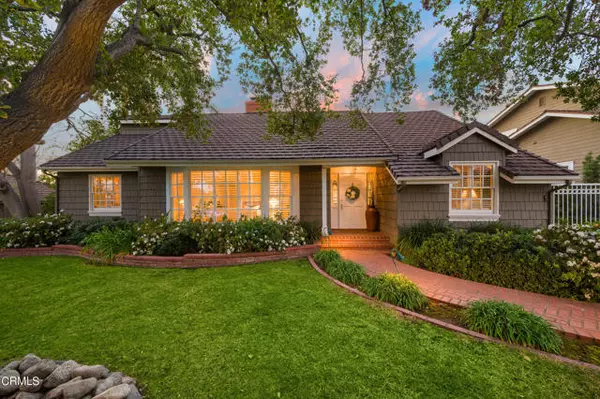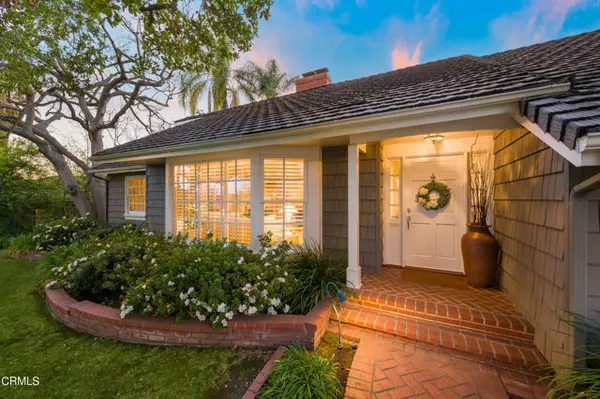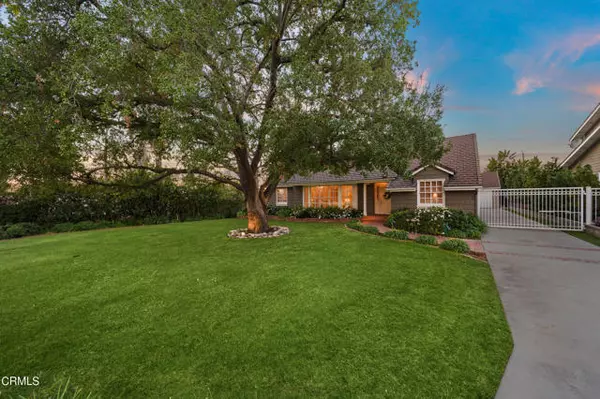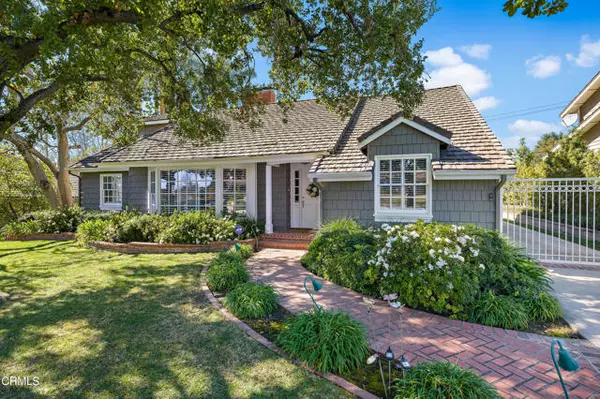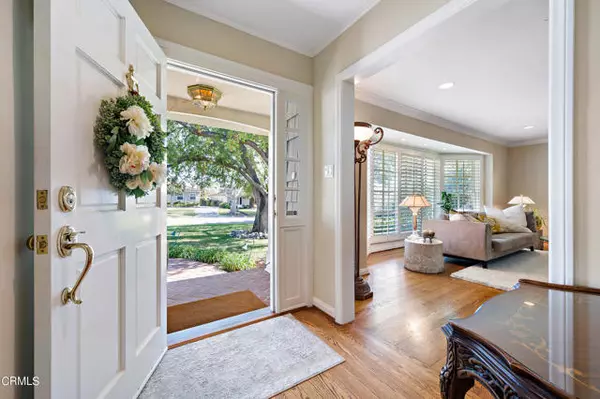$2,184,000
$1,875,000
16.5%For more information regarding the value of a property, please contact us for a free consultation.
3 Beds
3 Baths
2,587 SqFt
SOLD DATE : 03/25/2022
Key Details
Sold Price $2,184,000
Property Type Single Family Home
Sub Type Detached
Listing Status Sold
Purchase Type For Sale
Square Footage 2,587 sqft
Price per Sqft $844
MLS Listing ID P1-8233
Sold Date 03/25/22
Style Detached
Bedrooms 3
Full Baths 3
Construction Status Turnkey,Updated/Remodeled
HOA Y/N No
Year Built 1948
Lot Size 0.288 Acres
Acres 0.2883
Property Description
Welcome to this sophisticated single-level traditional style Cape Cod home in the Lower Rancho neighborhood of Arcadia. Offering 3 bedrooms, 2.75 baths, and a den with a fireplace, this home is 2,587 SF per tax assessor on a spacious 12,560 SF lot. Enter the home through the welcoming entry, which features sidelight windows, and flows to the formal living room, which has a fireplace, plantation shutters, and a bay window. The dining room features wainscoting, a beautiful chandelier, and views of the large mature oak tree in the front yard. Next to the dining room is the light-filled kitchen with high-end appliances, including the refrigerator, Bosch dishwasher, six burner Viking stainless steel stove with griddle, Viking hood, new quartz counters/backsplash, a center island, and plenty of storage. The family room is open to the kitchen and features French doors to the covered brick porch and rear yard. The home is laid out well for entertainment, with great access to the yard as well as offering privacy for the bedroom side of the house. The primary suite addition features a high ceiling, generous walk-in closet, a gorgeous main bath with a separate tub and separate stall shower, dual sinks, plus access to the covered brick porch. Both the front and rear yards are beautifully landscaped, offer patio space, garden lighting, and include a mature oak tree in the front yard plus magnolias, crepe myrtles and citrus trees. Additional features include detached two car garage, automatic driveway gate, central heating and air-conditioning, alarm system, separate laundry room with bu
Welcome to this sophisticated single-level traditional style Cape Cod home in the Lower Rancho neighborhood of Arcadia. Offering 3 bedrooms, 2.75 baths, and a den with a fireplace, this home is 2,587 SF per tax assessor on a spacious 12,560 SF lot. Enter the home through the welcoming entry, which features sidelight windows, and flows to the formal living room, which has a fireplace, plantation shutters, and a bay window. The dining room features wainscoting, a beautiful chandelier, and views of the large mature oak tree in the front yard. Next to the dining room is the light-filled kitchen with high-end appliances, including the refrigerator, Bosch dishwasher, six burner Viking stainless steel stove with griddle, Viking hood, new quartz counters/backsplash, a center island, and plenty of storage. The family room is open to the kitchen and features French doors to the covered brick porch and rear yard. The home is laid out well for entertainment, with great access to the yard as well as offering privacy for the bedroom side of the house. The primary suite addition features a high ceiling, generous walk-in closet, a gorgeous main bath with a separate tub and separate stall shower, dual sinks, plus access to the covered brick porch. Both the front and rear yards are beautifully landscaped, offer patio space, garden lighting, and include a mature oak tree in the front yard plus magnolias, crepe myrtles and citrus trees. Additional features include detached two car garage, automatic driveway gate, central heating and air-conditioning, alarm system, separate laundry room with built-in storage and washer and dryer included, window coverings and light fixtures are included, hardwood floors throughout, recessed lights, updated roof. This pride of ownership home is move-in ready!
Location
State CA
County Los Angeles
Area Arcadia (91007)
Interior
Interior Features Copper Plumbing Full, Recessed Lighting
Cooling Central Forced Air
Flooring Tile, Wood
Fireplaces Type FP in Living Room, Den
Equipment Dishwasher, Refrigerator, 6 Burner Stove, Gas Range
Appliance Dishwasher, Refrigerator, 6 Burner Stove, Gas Range
Laundry Laundry Room
Exterior
Exterior Feature Stucco
Parking Features Garage
Garage Spaces 2.0
Fence Privacy
View Mountains/Hills
Roof Type Concrete
Total Parking Spaces 2
Building
Lot Description Curbs, Landscaped, Sprinklers In Front
Story 1
Sewer Public Sewer
Water Public
Architectural Style Cape Cod
Level or Stories 1 Story
Construction Status Turnkey,Updated/Remodeled
Others
Acceptable Financing Cash, Cash To New Loan
Listing Terms Cash, Cash To New Loan
Special Listing Condition Standard
Read Less Info
Want to know what your home might be worth? Contact us for a FREE valuation!

Our team is ready to help you sell your home for the highest possible price ASAP

Bought with Garrett Chan • Compass
"My job is to find and attract mastery-based agents to the office, protect the culture, and make sure everyone is happy! "
1615 Murray Canyon Rd Suite 110, Diego, California, 92108, United States


