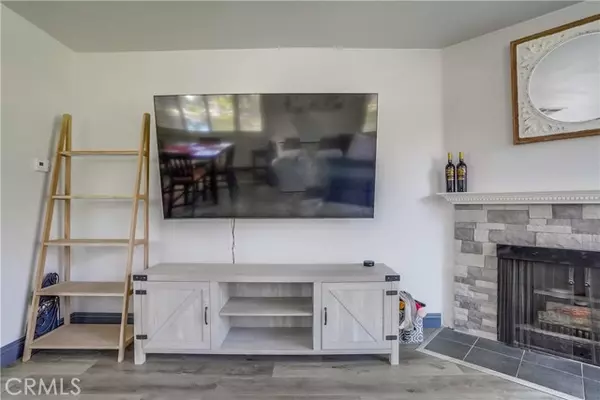$549,000
$549,000
For more information regarding the value of a property, please contact us for a free consultation.
2 Beds
1 Bath
1,056 SqFt
SOLD DATE : 09/29/2022
Key Details
Sold Price $549,000
Property Type Townhouse
Sub Type Townhome
Listing Status Sold
Purchase Type For Sale
Square Footage 1,056 sqft
Price per Sqft $519
MLS Listing ID SB22102991
Sold Date 09/29/22
Style Townhome
Bedrooms 2
Full Baths 1
Construction Status Turnkey
HOA Fees $400/mo
HOA Y/N Yes
Year Built 1978
Lot Size 916 Sqft
Acres 0.021
Property Description
Welcome Home to Lakewood Shores! This Beautiful Home features a spacious open floorplan that extends outside to the private patio. This is a corner home and therefore gets great natural sunlight and only shares one common wall. The downstairs features a gorgeous kitchen with granite countertops, a beautiful bay window, lots of cabinet storage space, and stainless steel appliances. New dishwasher, stove and refrigerator are included. The home then opens up to the inviting dining room and living room which includes a fireplace. Upstairs is where both bedrooms and a full bathroom are located. The master bedroom is very spacious and features vaulted ceilings, 2 large closet areas, and a bonus powder room with double vessel bowl sinks. The second bedroom is also very spacious and includes vaulted ceilings, natural sunlight, and a very nice long closet. The Community grounds are absolutely stunning! Waterfalls, tall pine trees, small ponds, swimming pools, hot tubs, and water streams create a feel of Vacation. Enjoy the peaceful stream from your private patio....perfect for morning coffee; a yummy BBQ; or an evening beverage. This home also features a private laundry area with washer/dryer hook-ups. The Assigned parking space is under a carport, located near pedestrian gate 9. The Lakewood Shores community offers two separate pools, hot tubs, a dry sauna & a tennis court. Located in the ABC school district. This home is Turn Key and ready for a new owner!!
Welcome Home to Lakewood Shores! This Beautiful Home features a spacious open floorplan that extends outside to the private patio. This is a corner home and therefore gets great natural sunlight and only shares one common wall. The downstairs features a gorgeous kitchen with granite countertops, a beautiful bay window, lots of cabinet storage space, and stainless steel appliances. New dishwasher, stove and refrigerator are included. The home then opens up to the inviting dining room and living room which includes a fireplace. Upstairs is where both bedrooms and a full bathroom are located. The master bedroom is very spacious and features vaulted ceilings, 2 large closet areas, and a bonus powder room with double vessel bowl sinks. The second bedroom is also very spacious and includes vaulted ceilings, natural sunlight, and a very nice long closet. The Community grounds are absolutely stunning! Waterfalls, tall pine trees, small ponds, swimming pools, hot tubs, and water streams create a feel of Vacation. Enjoy the peaceful stream from your private patio....perfect for morning coffee; a yummy BBQ; or an evening beverage. This home also features a private laundry area with washer/dryer hook-ups. The Assigned parking space is under a carport, located near pedestrian gate 9. The Lakewood Shores community offers two separate pools, hot tubs, a dry sauna & a tennis court. Located in the ABC school district. This home is Turn Key and ready for a new owner!!
Location
State CA
County Los Angeles
Area Lakewood (90715)
Zoning LKPDSF*
Interior
Interior Features Granite Counters
Flooring Laminate
Fireplaces Type FP in Living Room
Equipment Dishwasher, Refrigerator, Gas Range
Appliance Dishwasher, Refrigerator, Gas Range
Laundry Laundry Room
Exterior
Parking Features Assigned
Pool Community/Common
View Rocks, Water, Creek/Stream, Trees/Woods
Total Parking Spaces 1
Building
Story 2
Lot Size Range 1-3999 SF
Sewer Public Sewer
Water Public
Level or Stories 2 Story
Construction Status Turnkey
Others
Acceptable Financing Submit
Listing Terms Submit
Special Listing Condition Standard
Read Less Info
Want to know what your home might be worth? Contact us for a FREE valuation!

Our team is ready to help you sell your home for the highest possible price ASAP

Bought with Christina Elizarraras • T.N.G. Real Estate Consultants
"My job is to find and attract mastery-based agents to the office, protect the culture, and make sure everyone is happy! "
1615 Murray Canyon Rd Suite 110, Diego, California, 92108, United States







