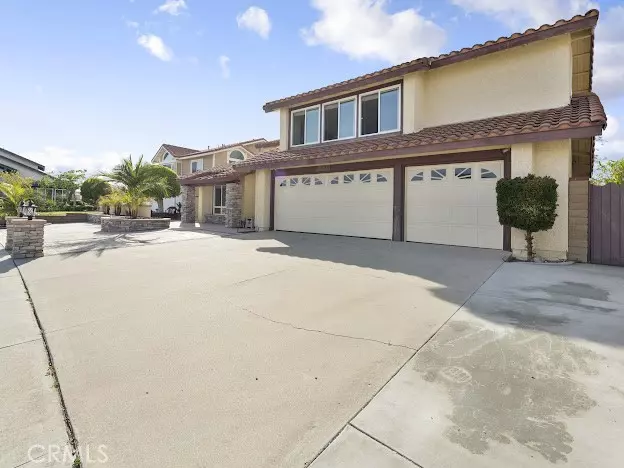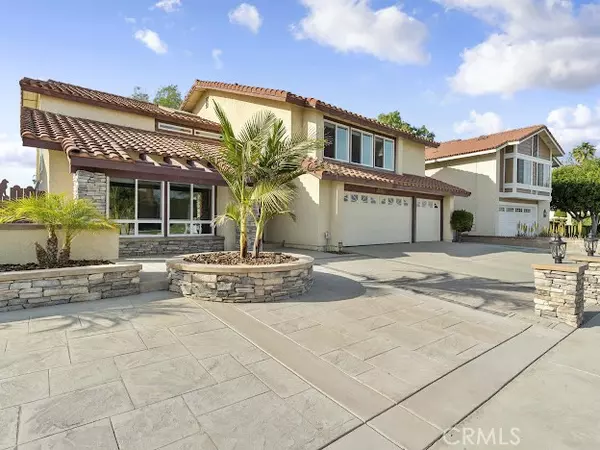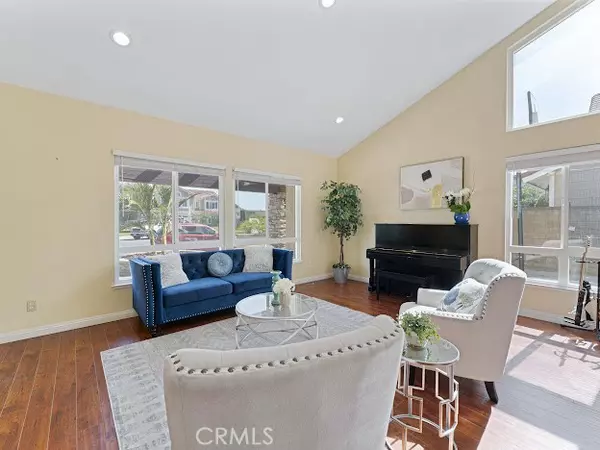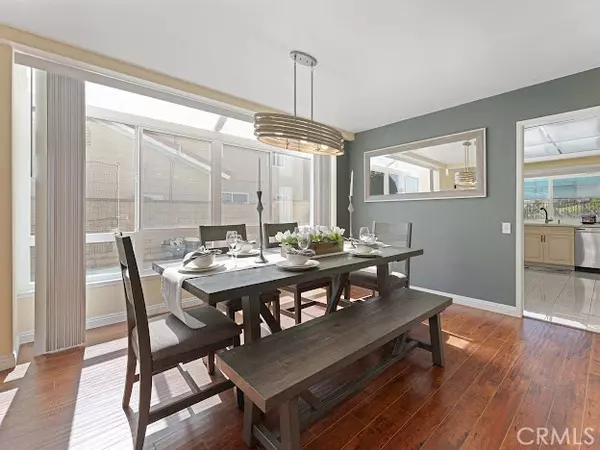$1,298,888
$1,345,000
3.4%For more information regarding the value of a property, please contact us for a free consultation.
4 Beds
3 Baths
3,277 SqFt
SOLD DATE : 10/28/2022
Key Details
Sold Price $1,298,888
Property Type Single Family Home
Sub Type Detached
Listing Status Sold
Purchase Type For Sale
Square Footage 3,277 sqft
Price per Sqft $396
MLS Listing ID CV22051039
Sold Date 10/28/22
Style Detached
Bedrooms 4
Full Baths 3
Construction Status Turnkey
HOA Y/N No
Year Built 1983
Lot Size 0.557 Acres
Acres 0.5571
Property Description
(Look at Virtual Link)This QUIET CUL DE SAC home has a SPARKLING POOL with a VIEW offers BEAUTIFULLY HARDSCAPED (done in Nov. '21) curb appeal which makes it easy for maintenance and ready for your enjoyment. ~~~ Step inside through the DOUBLE DOORS to your entry, set off from a step down to the SPACIOUS FORMAL LIVING with ENGINEERED WOOD FLOORS (throughout) and VAULTED CEILING offering plenty of wall space for the art enthusiasts to hang large paintings or if you are a minimalist, keep it bare and enjoy how the light comes in from the DOUBLE PANE WINDOWS (about four years ago). Step up to the FORMAL DINING room which is large enough to entertain many around the table and has a throughway to the kitchen. From the entry, right is a small hallway to the LOWER LEVEL BEDROOM (currently used as an office) w/a direct door to the LOWER LEVEL FULL BATHROOM right across from the LAUNDRY room w/ door to the 3 CAR GARAGE. ~~ They say that the heart of the home is the kitchen right? What makes it more inviting aside from the UPDATED SOFT CLOSED CABINETS & QUARTZ COUNTERS (approximately 4 years ago) is the ability to make your perfect meal on your 6 BURNER GAS STOVE, get a glass of wine that you took from the WINE COOLER (included) then casually dine around the 8 foot island while looking out the windows. (View of Pool) This view is available from the FAMILY ROOM w/ WOOD FIREPLACE that opens from the kitchen. All of this is perfect for your casual day to day lifestyle & includes a DRY BAR between Family and Living.~~ Upstairs (before kitchen and family) takes you to the remaining 3 out
(Look at Virtual Link)This QUIET CUL DE SAC home has a SPARKLING POOL with a VIEW offers BEAUTIFULLY HARDSCAPED (done in Nov. '21) curb appeal which makes it easy for maintenance and ready for your enjoyment. ~~~ Step inside through the DOUBLE DOORS to your entry, set off from a step down to the SPACIOUS FORMAL LIVING with ENGINEERED WOOD FLOORS (throughout) and VAULTED CEILING offering plenty of wall space for the art enthusiasts to hang large paintings or if you are a minimalist, keep it bare and enjoy how the light comes in from the DOUBLE PANE WINDOWS (about four years ago). Step up to the FORMAL DINING room which is large enough to entertain many around the table and has a throughway to the kitchen. From the entry, right is a small hallway to the LOWER LEVEL BEDROOM (currently used as an office) w/a direct door to the LOWER LEVEL FULL BATHROOM right across from the LAUNDRY room w/ door to the 3 CAR GARAGE. ~~ They say that the heart of the home is the kitchen right? What makes it more inviting aside from the UPDATED SOFT CLOSED CABINETS & QUARTZ COUNTERS (approximately 4 years ago) is the ability to make your perfect meal on your 6 BURNER GAS STOVE, get a glass of wine that you took from the WINE COOLER (included) then casually dine around the 8 foot island while looking out the windows. (View of Pool) This view is available from the FAMILY ROOM w/ WOOD FIREPLACE that opens from the kitchen. All of this is perfect for your casual day to day lifestyle & includes a DRY BAR between Family and Living.~~ Upstairs (before kitchen and family) takes you to the remaining 3 out of the 4 bedrooms and one EXCEPTIONAL BONUS ROOM w/ WET BAR: ideal for a game room, media room, work from home space, work out room... whatever you decide. Maybe you need a fifth bedroom? Then add closets. ~~ The MAIN BEDROOM SUITE w/ EN SUITE is AMPLE in SIZE, w/Fireplace in retreat area off from sliders to the BALCONY to take in the view. Imagine having a cup of your favorite beverage as you greet the morning or unwind from the day. ~~ The EN SUITE has DOUBLE SINKS & TWO SEPARATE WALK-IN CLOSETS. ~~ Outside from the sliders of the Family Room is plenty of space to dine AL FRESCO with covered patio to keep you shaded and protected from the elements. Concrete backyard makes for easier maintaining and entertaining while keeping cool in the pool or just sitting w/ loved ones and enjoying the serene view. ~~ ENJOY THE LIFE YOU DREAM OF LIVING ~~ SEE IT! LOVE IT! BUY IT!
Location
State CA
County Los Angeles
Area Walnut (91789)
Zoning WARPD14800
Interior
Interior Features Balcony, Dry Bar, Recessed Lighting
Cooling Central Forced Air
Flooring Wood
Fireplaces Type FP in Family Room, Other/Remarks
Equipment Dishwasher, Refrigerator, 6 Burner Stove, Water Line to Refr, Gas Range
Appliance Dishwasher, Refrigerator, 6 Burner Stove, Water Line to Refr, Gas Range
Laundry Laundry Room, Other/Remarks, Inside
Exterior
Exterior Feature Stucco
Parking Features Garage - Three Door
Garage Spaces 3.0
Fence Wrought Iron
Pool Below Ground, Private
View Neighborhood, Trees/Woods
Roof Type Tile/Clay
Total Parking Spaces 6
Building
Lot Description Cul-De-Sac, Curbs
Story 2
Sewer Public Sewer
Water Public
Architectural Style See Remarks
Level or Stories 2 Story
Construction Status Turnkey
Others
Acceptable Financing Cash, Conventional, Submit
Listing Terms Cash, Conventional, Submit
Special Listing Condition Standard
Read Less Info
Want to know what your home might be worth? Contact us for a FREE valuation!

Our team is ready to help you sell your home for the highest possible price ASAP

Bought with Roman Martin III • Evernest Real Estate Advisors
"My job is to find and attract mastery-based agents to the office, protect the culture, and make sure everyone is happy! "
1615 Murray Canyon Rd Suite 110, Diego, California, 92108, United States







