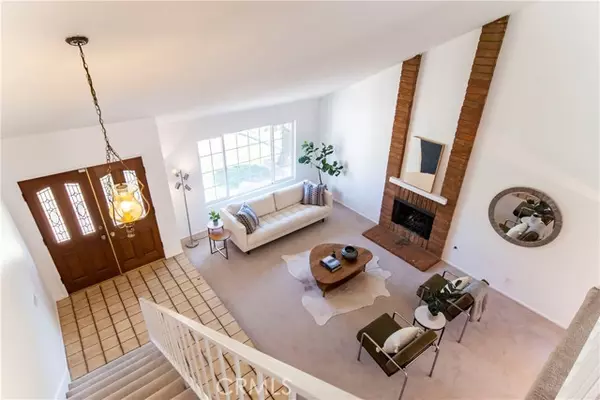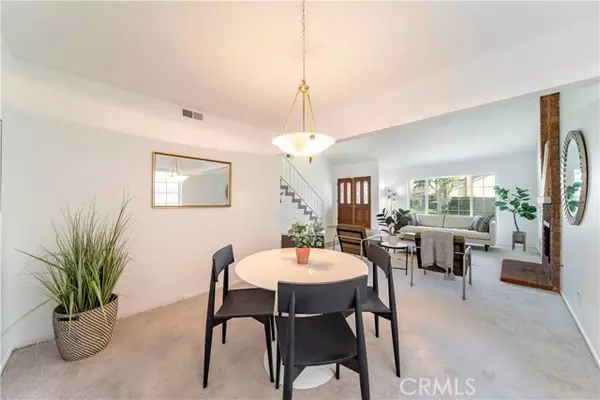$925,000
$899,000
2.9%For more information regarding the value of a property, please contact us for a free consultation.
4 Beds
3 Baths
1,934 SqFt
SOLD DATE : 10/28/2022
Key Details
Sold Price $925,000
Property Type Single Family Home
Sub Type Detached
Listing Status Sold
Purchase Type For Sale
Square Footage 1,934 sqft
Price per Sqft $478
MLS Listing ID PW22211694
Sold Date 10/28/22
Style Detached
Bedrooms 4
Full Baths 3
HOA Y/N No
Year Built 1971
Lot Size 5,000 Sqft
Acres 0.1148
Property Description
This light and bright home on a lovely tree lined street in Cerritos offers 4 bedrooms & 3 bathrooms in 1,934 sq ft - One of the bedrooms and bathrooms are downstairs! Step inside to the inviting tiled entry that features a spacious step-down living/dining room combo. Vaulted ceilings, big windows and a focal-point, brick fireplace make this room special. The nice layout makes for easy access to the kitchen that overlooks the backyard with a covered patio and ample space for a BBQ and outdoor activities. The kitchen has a great footprint to design your dream space and opens to the family room, complete with wet bar and abundant storage. Also downstairs are the previously mentioned private bedroom and a 3/4 bathroom with shower; ideal for guests or even a home office. Head upstairs to a wide landing that leads to two nicely sized bedrooms with a Jack & Jill full bathroom. With a floating vanity in one bedroom and a Juliette opening in the other bedroom, these rooms both offer charming touches and ample closet space. The large primary suite with double door entry features an oversized mirrored closet, makeup vanity area, and private bathroom. A 2-car garage with laundry and central heat and air conditioning complete this home that is waiting for its next owner to update it to their liking. This home feeds the acclaimed ABC Unified schools plus the Saddleback Park is located within close proximity. This desirable location has easy access to freeways, shopping, dining, the beautiful performing arts center and the amazing library.
This light and bright home on a lovely tree lined street in Cerritos offers 4 bedrooms & 3 bathrooms in 1,934 sq ft - One of the bedrooms and bathrooms are downstairs! Step inside to the inviting tiled entry that features a spacious step-down living/dining room combo. Vaulted ceilings, big windows and a focal-point, brick fireplace make this room special. The nice layout makes for easy access to the kitchen that overlooks the backyard with a covered patio and ample space for a BBQ and outdoor activities. The kitchen has a great footprint to design your dream space and opens to the family room, complete with wet bar and abundant storage. Also downstairs are the previously mentioned private bedroom and a 3/4 bathroom with shower; ideal for guests or even a home office. Head upstairs to a wide landing that leads to two nicely sized bedrooms with a Jack & Jill full bathroom. With a floating vanity in one bedroom and a Juliette opening in the other bedroom, these rooms both offer charming touches and ample closet space. The large primary suite with double door entry features an oversized mirrored closet, makeup vanity area, and private bathroom. A 2-car garage with laundry and central heat and air conditioning complete this home that is waiting for its next owner to update it to their liking. This home feeds the acclaimed ABC Unified schools plus the Saddleback Park is located within close proximity. This desirable location has easy access to freeways, shopping, dining, the beautiful performing arts center and the amazing library.
Location
State CA
County Los Angeles
Area Cerritos (90703)
Zoning CERS5000
Interior
Interior Features Two Story Ceilings
Cooling Central Forced Air
Flooring Carpet, Tile
Fireplaces Type FP in Living Room
Equipment Dishwasher, Microwave, Gas Range
Appliance Dishwasher, Microwave, Gas Range
Laundry Garage
Exterior
Exterior Feature Stucco
Parking Features Direct Garage Access
Garage Spaces 2.0
Utilities Available Electricity Connected, Natural Gas Connected, Sewer Connected, Water Connected
Roof Type Spanish Tile
Total Parking Spaces 4
Building
Lot Description Sidewalks
Story 2
Lot Size Range 4000-7499 SF
Sewer Public Sewer
Water Public
Architectural Style Traditional
Level or Stories 2 Story
Others
Acceptable Financing Cash To New Loan
Listing Terms Cash To New Loan
Read Less Info
Want to know what your home might be worth? Contact us for a FREE valuation!

Our team is ready to help you sell your home for the highest possible price ASAP

Bought with Julie Alphonso • Modha Realty, Inc
"My job is to find and attract mastery-based agents to the office, protect the culture, and make sure everyone is happy! "
1615 Murray Canyon Rd Suite 110, Diego, California, 92108, United States







