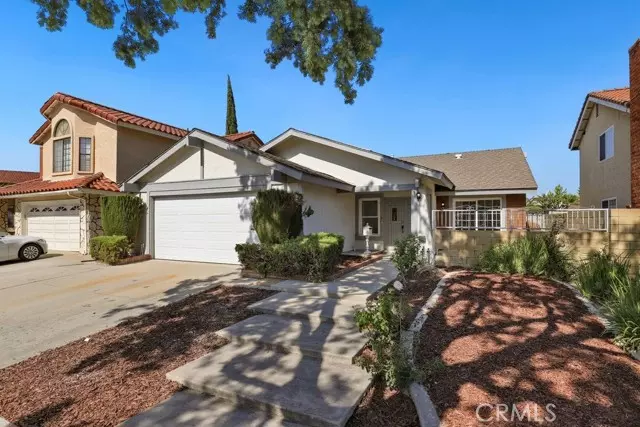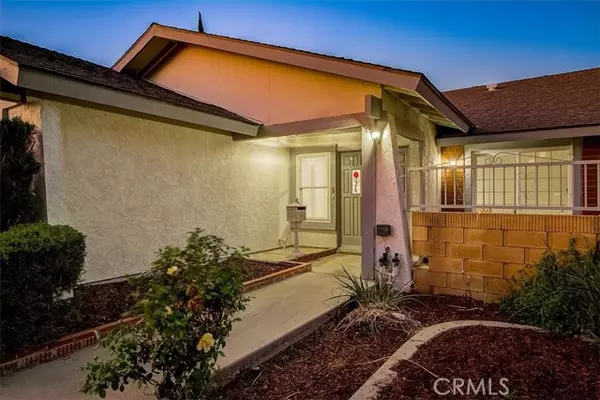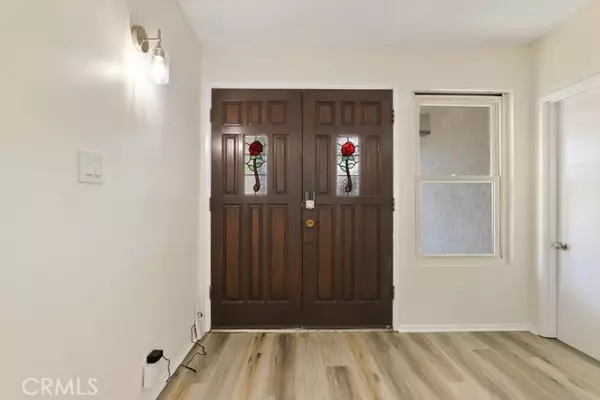$1,065,000
$1,049,900
1.4%For more information regarding the value of a property, please contact us for a free consultation.
3 Beds
2 Baths
2,018 SqFt
SOLD DATE : 11/14/2022
Key Details
Sold Price $1,065,000
Property Type Single Family Home
Sub Type Detached
Listing Status Sold
Purchase Type For Sale
Square Footage 2,018 sqft
Price per Sqft $527
MLS Listing ID PW22212761
Sold Date 11/14/22
Style Detached
Bedrooms 3
Full Baths 2
Construction Status Turnkey
HOA Y/N No
Year Built 1971
Lot Size 6,210 Sqft
Acres 0.1426
Property Description
Stunning, single-level, pool home, features great curb appeal, a spacious floorplan, fresh paint, recessed lighting, luxury vinyl plank flooring, central A/C, and many updates throughout! Enter through gorgeous wood double doors with custom stained glass windows, to the right is the formal living room with high vaulted ceiling, lots of natural light, and views of the front porch area. To the left is the formal dining room with built-in buffet table and storage cabinets. The huge and remodeled kitchen offers white cabinetry with lots of storage space, a large center island with bar seating, quartz countertops, and stainless steel appliances. The kitchen also has vaulted ceilings with beautiful beams and a white brick fireplace. Just off of the kitchen is the giant family room also with beamed cathedral ceilings and a cast-iron stove fireplace with raised hearth. There are also large picture windows that let in lots of natural light and offer views of the pool, and a slider to the private backyard. All three bedrooms are generously sized and have new carpet flooring. The large primary suite has a private slider to the backyard with views of the pool, and a bathroom with shower and single sink vanity with quartz counter and extra space. The 2 secondary bedrooms have updated ceiling fans, and there is a hall bathroom also with a shower for the secondary bedrooms and guests to share. Enjoy the entertainer's backyard with in-ground swimming pool and spa and covered patio to get out of the sun! This home has an attached 2-car garage with direct access and laundry hookups, plus the
Stunning, single-level, pool home, features great curb appeal, a spacious floorplan, fresh paint, recessed lighting, luxury vinyl plank flooring, central A/C, and many updates throughout! Enter through gorgeous wood double doors with custom stained glass windows, to the right is the formal living room with high vaulted ceiling, lots of natural light, and views of the front porch area. To the left is the formal dining room with built-in buffet table and storage cabinets. The huge and remodeled kitchen offers white cabinetry with lots of storage space, a large center island with bar seating, quartz countertops, and stainless steel appliances. The kitchen also has vaulted ceilings with beautiful beams and a white brick fireplace. Just off of the kitchen is the giant family room also with beamed cathedral ceilings and a cast-iron stove fireplace with raised hearth. There are also large picture windows that let in lots of natural light and offer views of the pool, and a slider to the private backyard. All three bedrooms are generously sized and have new carpet flooring. The large primary suite has a private slider to the backyard with views of the pool, and a bathroom with shower and single sink vanity with quartz counter and extra space. The 2 secondary bedrooms have updated ceiling fans, and there is a hall bathroom also with a shower for the secondary bedrooms and guests to share. Enjoy the entertainer's backyard with in-ground swimming pool and spa and covered patio to get out of the sun! This home has an attached 2-car garage with direct access and laundry hookups, plus the driveway can accommodate 2 more parking spaces. This home is conveniently located near schools, shopping, dining, and the 91 Fwy, don't wait!
Location
State CA
County Los Angeles
Area Cerritos (90703)
Zoning CERS5000
Interior
Interior Features Pantry, Stone Counters, Unfurnished
Cooling Central Forced Air
Flooring Linoleum/Vinyl
Fireplaces Type FP in Family Room
Equipment Dishwasher, Microwave, Electric Range
Appliance Dishwasher, Microwave, Electric Range
Laundry Garage
Exterior
Exterior Feature Stucco
Parking Features Direct Garage Access, Garage
Garage Spaces 2.0
Fence Privacy
Pool Below Ground, Private
Utilities Available Electricity Connected
View Neighborhood
Roof Type Composition
Total Parking Spaces 4
Building
Lot Description Curbs, Sidewalks
Story 1
Lot Size Range 4000-7499 SF
Sewer Public Sewer
Water Public
Level or Stories 1 Story
Construction Status Turnkey
Others
Acceptable Financing Cash, Conventional, Land Contract, Submit
Listing Terms Cash, Conventional, Land Contract, Submit
Special Listing Condition Standard
Read Less Info
Want to know what your home might be worth? Contact us for a FREE valuation!

Our team is ready to help you sell your home for the highest possible price ASAP

Bought with Brian Magpantay • RE/MAX College Park Realty
"My job is to find and attract mastery-based agents to the office, protect the culture, and make sure everyone is happy! "
1615 Murray Canyon Rd Suite 110, Diego, California, 92108, United States






