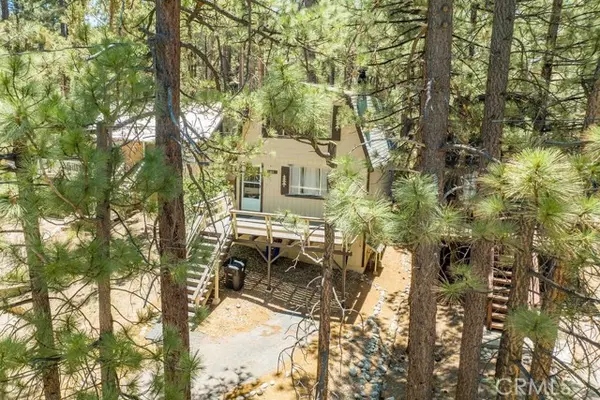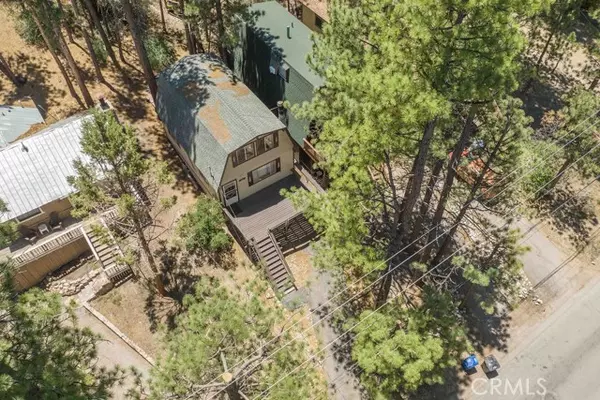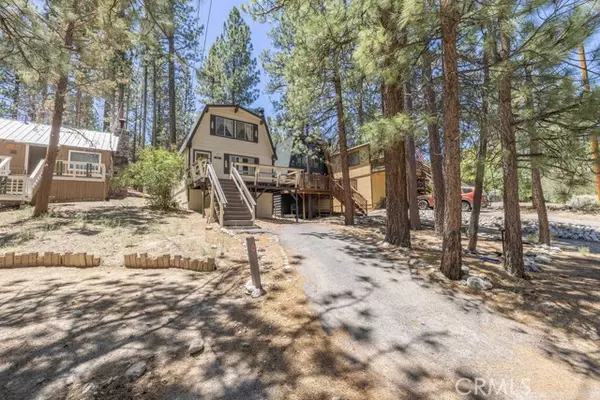$420,000
$419,900
For more information regarding the value of a property, please contact us for a free consultation.
2 Beds
1 Bath
896 SqFt
SOLD DATE : 10/12/2022
Key Details
Sold Price $420,000
Property Type Single Family Home
Sub Type Detached
Listing Status Sold
Purchase Type For Sale
Square Footage 896 sqft
Price per Sqft $468
MLS Listing ID EV22149473
Sold Date 10/12/22
Style Detached
Bedrooms 2
Full Baths 1
HOA Y/N No
Year Built 1978
Lot Size 2,500 Sqft
Acres 0.0574
Property Description
You have to see this extensively upgraded Gambrel nestled in the trees, with easy access to the backroad routes to markets, dining, slopes, & lake! No detail has been overlooked. Just a few features include real log siding, open beam T&G, live edge accents, custom cabinetry & stainless-steel kitchen fixtures including apron farm sink, Brazilian granite counters, custom dinette from local artist, & live edge mantle at the river rock fireplace with log lighter. The bath has a walk-in shower with bench & bonus overhead rain showerhead, more granite counters & custom cabinets. The rustic warmth continues upstairs with refinished steps, more log furnishings, wood siding & barn door closure at the closets. Outside, the large deck, spa, & wooded views add to the peaceful mountain experience. Efficient upgrades to wall heat, lighting, HE washer/dryer, & tankless water heater save energy & money. Currently a successful vacation rental, this home would be a great place to live, visit, or invest.
You have to see this extensively upgraded Gambrel nestled in the trees, with easy access to the backroad routes to markets, dining, slopes, & lake! No detail has been overlooked. Just a few features include real log siding, open beam T&G, live edge accents, custom cabinetry & stainless-steel kitchen fixtures including apron farm sink, Brazilian granite counters, custom dinette from local artist, & live edge mantle at the river rock fireplace with log lighter. The bath has a walk-in shower with bench & bonus overhead rain showerhead, more granite counters & custom cabinets. The rustic warmth continues upstairs with refinished steps, more log furnishings, wood siding & barn door closure at the closets. Outside, the large deck, spa, & wooded views add to the peaceful mountain experience. Efficient upgrades to wall heat, lighting, HE washer/dryer, & tankless water heater save energy & money. Currently a successful vacation rental, this home would be a great place to live, visit, or invest.
Location
State CA
County San Bernardino
Area Big Bear City (92314)
Zoning BV/RS
Interior
Heating Natural Gas
Flooring Carpet, Laminate
Fireplaces Type FP in Living Room
Equipment Dishwasher, Disposal, Microwave, Refrigerator, Gas Oven, Gas Range
Appliance Dishwasher, Disposal, Microwave, Refrigerator, Gas Oven, Gas Range
Exterior
Community Features Horse Trails
Complex Features Horse Trails
Utilities Available Cable Available, Electricity Connected, Natural Gas Connected
View Neighborhood, Trees/Woods
Roof Type Composition
Building
Story 2
Lot Size Range 1-3999 SF
Sewer Public Sewer
Water Public
Level or Stories 2 Story
Others
Monthly Total Fees $96
Acceptable Financing Cash, Cash To New Loan
Listing Terms Cash, Cash To New Loan
Special Listing Condition Standard
Read Less Info
Want to know what your home might be worth? Contact us for a FREE valuation!

Our team is ready to help you sell your home for the highest possible price ASAP

Bought with KENNETH SIMONDS • KELLER WILLIAMS BBLA
"My job is to find and attract mastery-based agents to the office, protect the culture, and make sure everyone is happy! "
1615 Murray Canyon Rd Suite 110, Diego, California, 92108, United States







