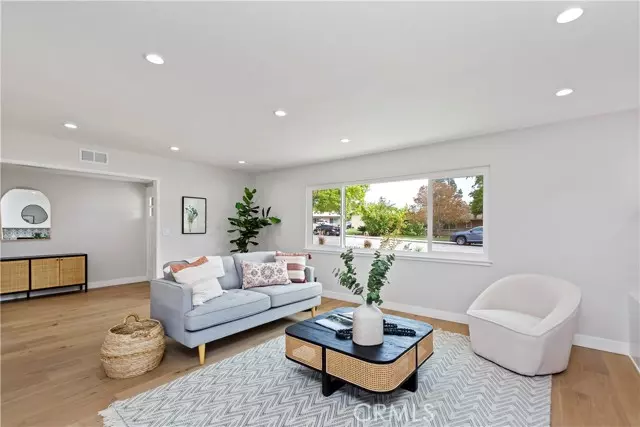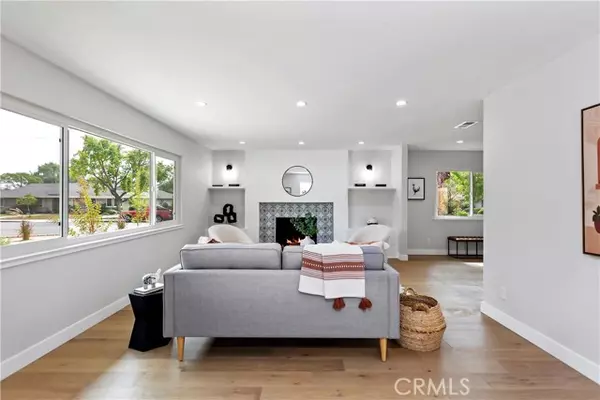$1,160,000
$1,199,000
3.3%For more information regarding the value of a property, please contact us for a free consultation.
4 Beds
2 Baths
2,390 SqFt
SOLD DATE : 12/06/2022
Key Details
Sold Price $1,160,000
Property Type Single Family Home
Sub Type Detached
Listing Status Sold
Purchase Type For Sale
Square Footage 2,390 sqft
Price per Sqft $485
MLS Listing ID IV22215346
Sold Date 12/06/22
Style Detached
Bedrooms 4
Full Baths 2
HOA Y/N No
Year Built 1962
Lot Size 10,419 Sqft
Acres 0.2392
Property Description
ICONIC MID-CENTURY-MODERN BEAUTY! This impeccably updated single story classic is the jewel you've been searching for, with all the allure and charm, of this coveted Claremont neighborhood. Splendidly remodeled with designer, engineered hardwood flooring, luxury lighting and custom cabinetry. The spacious, light-filled living room is complimented by large picture windows and a focal-point fireplace enhanced with trending, retro-tile surround, and illuminated, recessed art niches. This expansive space seamlessly leads to the versatile family room complimented by a custom, racked wine bar/coffee niche. And oooh . . . .the adjacent kitchen, a chefs delight! Cheerfully bright and decked with a pristine quartz island/breakfast bar, double-apron sink, stainless appliances, chic pendant lighting, sleek custom cabinetry including an in-drawer microwave, and a walk-in pantry! Ample dining area with slider leads to a huge backyard with an open patio, landscaped lawn, and new fencing. Plenty of playroom and future pool too! The well-appointed master ensuite includes a walk-in closet, an upscale designer bathroom with twin sinks and a compartmentalized, glassed walk-in shower with polished tile surround and tall glassed enclosure. And there are three additional, nicely-sized secondary bedrooms, plus a modernized double-sink hallway bathroom and generous hallway linen cabinets. Theres a convenient indoor laundry with space for storage too! Finishes? This one is so well appointed with mod lighting, and plumbing fixtures, shaker doors with stylish hardware, contempo-tiled shower and tub s
ICONIC MID-CENTURY-MODERN BEAUTY! This impeccably updated single story classic is the jewel you've been searching for, with all the allure and charm, of this coveted Claremont neighborhood. Splendidly remodeled with designer, engineered hardwood flooring, luxury lighting and custom cabinetry. The spacious, light-filled living room is complimented by large picture windows and a focal-point fireplace enhanced with trending, retro-tile surround, and illuminated, recessed art niches. This expansive space seamlessly leads to the versatile family room complimented by a custom, racked wine bar/coffee niche. And oooh . . . .the adjacent kitchen, a chefs delight! Cheerfully bright and decked with a pristine quartz island/breakfast bar, double-apron sink, stainless appliances, chic pendant lighting, sleek custom cabinetry including an in-drawer microwave, and a walk-in pantry! Ample dining area with slider leads to a huge backyard with an open patio, landscaped lawn, and new fencing. Plenty of playroom and future pool too! The well-appointed master ensuite includes a walk-in closet, an upscale designer bathroom with twin sinks and a compartmentalized, glassed walk-in shower with polished tile surround and tall glassed enclosure. And there are three additional, nicely-sized secondary bedrooms, plus a modernized double-sink hallway bathroom and generous hallway linen cabinets. Theres a convenient indoor laundry with space for storage too! Finishes? This one is so well appointed with mod lighting, and plumbing fixtures, shaker doors with stylish hardware, contempo-tiled shower and tub surrounds. Mechanicals? Gotcha covered with recent city-approved electrical upgrades, new plumbing, energy efficient windows and patio doors, central air system, new architectural shingled roof, new roll-up garage doors, and just installed irrigation system. Freshly painted exterior, zero scape front yard for easy maintenance, and a side entrance garage with a drive-through door to backyard parking-perfect for multiple vehicles, or off-road toys. This one is turn-key ready! See it today!
Location
State CA
County Los Angeles
Area Claremont (91711)
Zoning CLRS10000*
Interior
Interior Features Pantry
Cooling Central Forced Air
Flooring Laminate
Fireplaces Type FP in Living Room
Equipment Dishwasher, Disposal, Microwave, Self Cleaning Oven, Gas Range
Appliance Dishwasher, Disposal, Microwave, Self Cleaning Oven, Gas Range
Laundry Laundry Room, Inside
Exterior
Exterior Feature Stucco
Parking Features Direct Garage Access, Garage - Two Door, Garage Door Opener
Garage Spaces 2.0
Fence New Condition, Privacy, Wood
Utilities Available Cable Available, Natural Gas Connected, Sewer Connected
View Neighborhood
Roof Type Composition,Shingle
Total Parking Spaces 2
Building
Lot Description Curbs, Sidewalks
Story 1
Lot Size Range 7500-10889 SF
Sewer Public Sewer
Water Public
Architectural Style Ranch
Level or Stories 1 Story
Others
Acceptable Financing Submit
Listing Terms Submit
Special Listing Condition Standard
Read Less Info
Want to know what your home might be worth? Contact us for a FREE valuation!

Our team is ready to help you sell your home for the highest possible price ASAP

Bought with Jeff Fisher • Berkshire Hathaway HomeServices California Properties
"My job is to find and attract mastery-based agents to the office, protect the culture, and make sure everyone is happy! "
1615 Murray Canyon Rd Suite 110, Diego, California, 92108, United States







