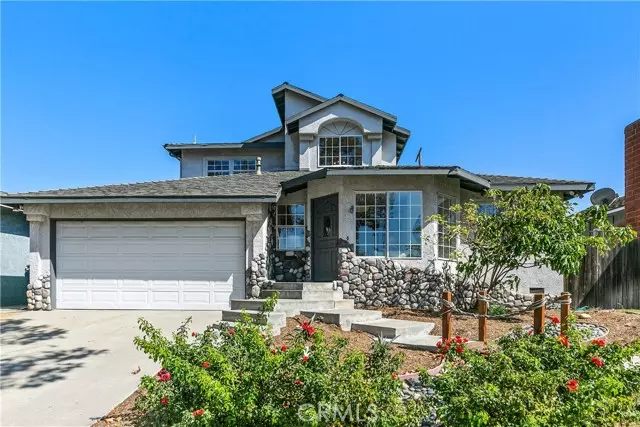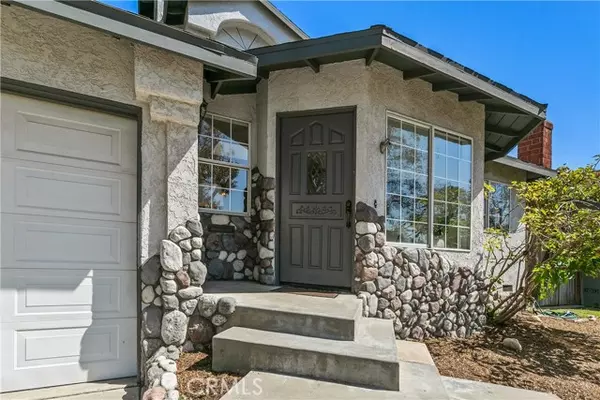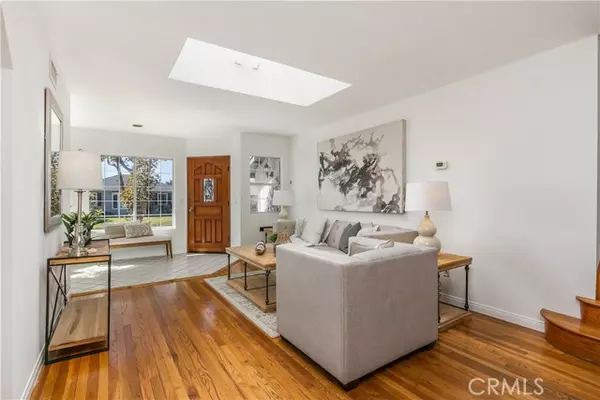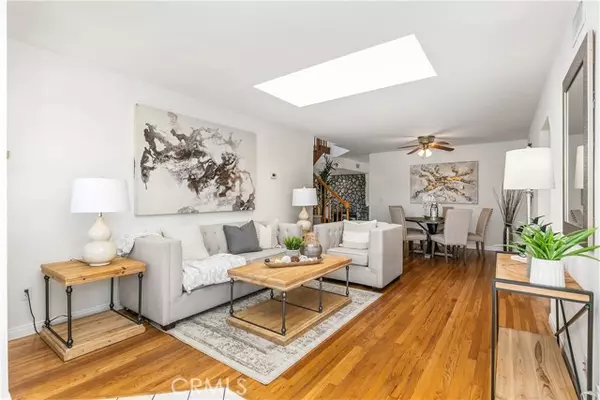$920,000
$980,000
6.1%For more information regarding the value of a property, please contact us for a free consultation.
3 Beds
2 Baths
2,081 SqFt
SOLD DATE : 12/14/2022
Key Details
Sold Price $920,000
Property Type Single Family Home
Sub Type Detached
Listing Status Sold
Purchase Type For Sale
Square Footage 2,081 sqft
Price per Sqft $442
MLS Listing ID OC22208968
Sold Date 12/14/22
Style Detached
Bedrooms 3
Full Baths 2
Construction Status Turnkey
HOA Y/N No
Year Built 1950
Lot Size 6,650 Sqft
Acres 0.1527
Lot Dimensions 50 x 133
Property Description
Lovely custom three bedroom home with tons of CHARM. The front yard is designed with a dry creek bed and plenty of roses. The same stone that decorates the front of the house will be found on the double fireplace inside. A SKYLIGHT in the front room ensures that you will always have a bright room. Original WOOD flooring warms up the Sitting Area and Dining Room. The Kitchen is OPEN to the Family Room and a Second Sitting area. The Kitchen offers a brand NEW COOKTOP and plenty of counter space for you to enjoy your meal preparation. You can enjoy the view from here out a large window in the Family Room. A huge STONE COVERED FIREPLACE cozies up the room and can be viewed from both sides. The SOARING CEILING is finished with wood, giving it a feeling of expansiveness and warmth at the same time. There are two MAIN FLOOR BEDROOMS and a bathroom on this floor also, separated for privacy by a hall door. Both rooms are light and a good size. Escape upstairs and you will find the whole floor devoted to the Master SUITE. A huge bedroom with a great view of treetops does not disappoint. Of course it has its own bathroom and an inviting jacuzzi tub. There is a large closet which connects to a room dedicated as an OFFICE SPACE. Now you must visit the enclosed back yard. You will enjoy the PRIVATE SERENE BACKYARD which offers mature trees and a carpet of grass. A patio with a trellis overhead is large enough for your outdoor dining and entertaining needs. Necessities include a separate LAUNDRY ROOM and an attached two car garage. Entire home is freshly painted and carpet is new.The home
Lovely custom three bedroom home with tons of CHARM. The front yard is designed with a dry creek bed and plenty of roses. The same stone that decorates the front of the house will be found on the double fireplace inside. A SKYLIGHT in the front room ensures that you will always have a bright room. Original WOOD flooring warms up the Sitting Area and Dining Room. The Kitchen is OPEN to the Family Room and a Second Sitting area. The Kitchen offers a brand NEW COOKTOP and plenty of counter space for you to enjoy your meal preparation. You can enjoy the view from here out a large window in the Family Room. A huge STONE COVERED FIREPLACE cozies up the room and can be viewed from both sides. The SOARING CEILING is finished with wood, giving it a feeling of expansiveness and warmth at the same time. There are two MAIN FLOOR BEDROOMS and a bathroom on this floor also, separated for privacy by a hall door. Both rooms are light and a good size. Escape upstairs and you will find the whole floor devoted to the Master SUITE. A huge bedroom with a great view of treetops does not disappoint. Of course it has its own bathroom and an inviting jacuzzi tub. There is a large closet which connects to a room dedicated as an OFFICE SPACE. Now you must visit the enclosed back yard. You will enjoy the PRIVATE SERENE BACKYARD which offers mature trees and a carpet of grass. A patio with a trellis overhead is large enough for your outdoor dining and entertaining needs. Necessities include a separate LAUNDRY ROOM and an attached two car garage. Entire home is freshly painted and carpet is new.The home is close to Del Valle Park, bike trails leading to Seal Beach, Heartwell Golf Course and the Long Beach Airport. It is also in close proximity to Long Beach State.
Location
State CA
County Los Angeles
Area Lakewood (90713)
Interior
Interior Features Sunken Living Room, Tile Counters, Track Lighting
Cooling Central Forced Air
Flooring Carpet, Tile, Wood
Fireplaces Type FP in Family Room, Gas, Gas Starter, Two Way
Equipment Dishwasher, Disposal, Microwave, Gas Stove, Self Cleaning Oven, Vented Exhaust Fan, Water Line to Refr
Appliance Dishwasher, Disposal, Microwave, Gas Stove, Self Cleaning Oven, Vented Exhaust Fan, Water Line to Refr
Laundry Laundry Room, Inside
Exterior
Exterior Feature Stucco
Parking Features Direct Garage Access, Garage - Single Door, Garage Door Opener
Garage Spaces 2.0
Fence Wood
Utilities Available Electricity Connected, Sewer Connected, Water Connected
View Neighborhood
Roof Type Shingle
Total Parking Spaces 2
Building
Lot Description Curbs, Sidewalks
Story 2
Lot Size Range 4000-7499 SF
Sewer Public Sewer
Water Public
Architectural Style Cottage
Level or Stories 2 Story
Construction Status Turnkey
Others
Monthly Total Fees $107
Acceptable Financing Cash, Conventional, Cash To New Loan
Listing Terms Cash, Conventional, Cash To New Loan
Special Listing Condition Standard
Read Less Info
Want to know what your home might be worth? Contact us for a FREE valuation!

Our team is ready to help you sell your home for the highest possible price ASAP

Bought with Linda LaPlante • Coldwell Banker Realty
"My job is to find and attract mastery-based agents to the office, protect the culture, and make sure everyone is happy! "
1615 Murray Canyon Rd Suite 110, Diego, California, 92108, United States







