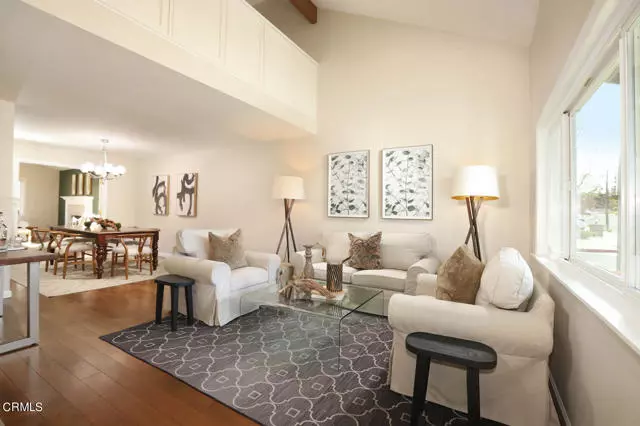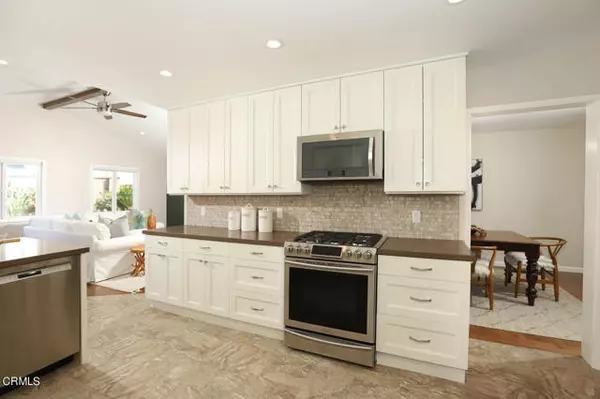$1,210,000
$1,200,000
0.8%For more information regarding the value of a property, please contact us for a free consultation.
5 Beds
3 Baths
2,204 SqFt
SOLD DATE : 12/28/2022
Key Details
Sold Price $1,210,000
Property Type Single Family Home
Sub Type Detached
Listing Status Sold
Purchase Type For Sale
Square Footage 2,204 sqft
Price per Sqft $549
MLS Listing ID P1-11913
Sold Date 12/28/22
Style Detached
Bedrooms 5
Full Baths 2
Half Baths 1
Construction Status Turnkey,Updated/Remodeled
HOA Y/N No
Year Built 1983
Lot Size 5,376 Sqft
Acres 0.1234
Property Description
Beautiful pool home located on a quiet and private cul-de-sac at the base of the Angeles National Forest, this view home was completely updated in 2017 with the help of a designer to maximize storage space and convenience and checks all of the boxes. The kitchen is beautifully updated with quartz counter tops, high end fixtures, soft close cabinets with pull-out shelving and drawers, and stainless-steel appliances. The master bedroom has a large walk-in closet designed by Closet World plus an additional closet, a picture window and a beautifully updated bathroom with two large recessed built-in medicine cabinets with electrical outlets. All bathroom cabinets are soft close and pull-out shelving. There are 3 other bedrooms upstairs, another updated bathroom, tons of storage in the hallway area, a linen closet and incredible mountain views. The living room opens to the dining room and is perfect for entertaining. The kitchen has an eat in bar, an eating area with storage, bench seating and is open to the bright and airy family room which features a fireplace and opens to the outdoor patio. The corner lot features a private gated back yard and a heated Pebble Tec pool and spa. The downstairs office has a closet and can be used as a 5th bedroom and opens up to the patio. Other features include central air and heat, a central vacuum, copper plumbing and updated electric service, Milgard dual pane windows, decorative Titan security screen door, an attached 2 car garage with ample storage and a drip system for all of the outdoor plants.
Beautiful pool home located on a quiet and private cul-de-sac at the base of the Angeles National Forest, this view home was completely updated in 2017 with the help of a designer to maximize storage space and convenience and checks all of the boxes. The kitchen is beautifully updated with quartz counter tops, high end fixtures, soft close cabinets with pull-out shelving and drawers, and stainless-steel appliances. The master bedroom has a large walk-in closet designed by Closet World plus an additional closet, a picture window and a beautifully updated bathroom with two large recessed built-in medicine cabinets with electrical outlets. All bathroom cabinets are soft close and pull-out shelving. There are 3 other bedrooms upstairs, another updated bathroom, tons of storage in the hallway area, a linen closet and incredible mountain views. The living room opens to the dining room and is perfect for entertaining. The kitchen has an eat in bar, an eating area with storage, bench seating and is open to the bright and airy family room which features a fireplace and opens to the outdoor patio. The corner lot features a private gated back yard and a heated Pebble Tec pool and spa. The downstairs office has a closet and can be used as a 5th bedroom and opens up to the patio. Other features include central air and heat, a central vacuum, copper plumbing and updated electric service, Milgard dual pane windows, decorative Titan security screen door, an attached 2 car garage with ample storage and a drip system for all of the outdoor plants.
Location
State CA
County Los Angeles
Area Sunland (91040)
Interior
Cooling Central Forced Air
Fireplaces Type FP in Family Room
Equipment Dishwasher
Appliance Dishwasher
Laundry Garage
Exterior
Exterior Feature Stucco
Parking Features Garage - Single Door
Garage Spaces 2.0
Pool Below Ground, Heated, Pebble
Utilities Available Sewer Connected
View Mountains/Hills, Creek/Stream
Roof Type Composition
Total Parking Spaces 2
Building
Lot Description Corner Lot, National Forest, Sidewalks
Story 2
Lot Size Range 4000-7499 SF
Sewer Public Sewer
Water Public
Architectural Style Modern
Level or Stories 2 Story
Construction Status Turnkey,Updated/Remodeled
Others
Acceptable Financing Conventional
Listing Terms Conventional
Special Listing Condition Standard
Read Less Info
Want to know what your home might be worth? Contact us for a FREE valuation!

Our team is ready to help you sell your home for the highest possible price ASAP

Bought with Odette Sarkissian • Odette Sarkissian
"My job is to find and attract mastery-based agents to the office, protect the culture, and make sure everyone is happy! "
1615 Murray Canyon Rd Suite 110, Diego, California, 92108, United States







