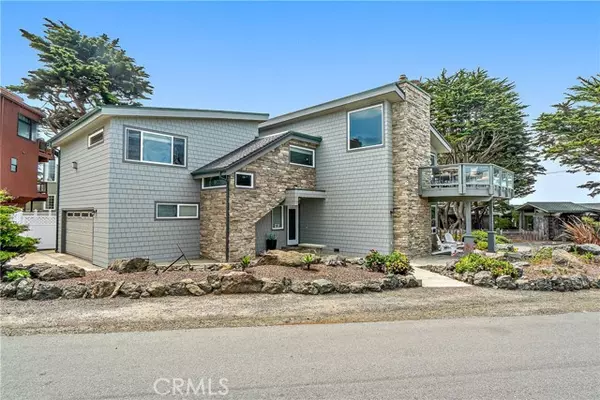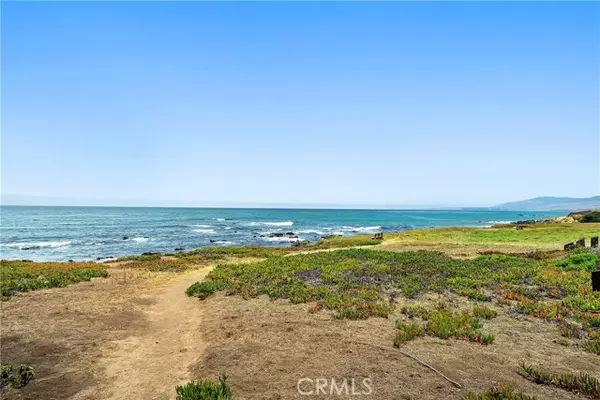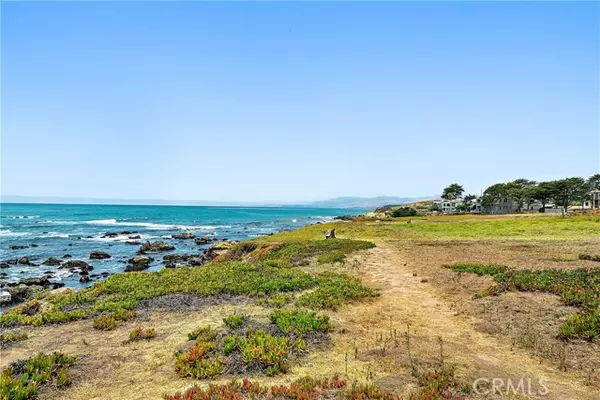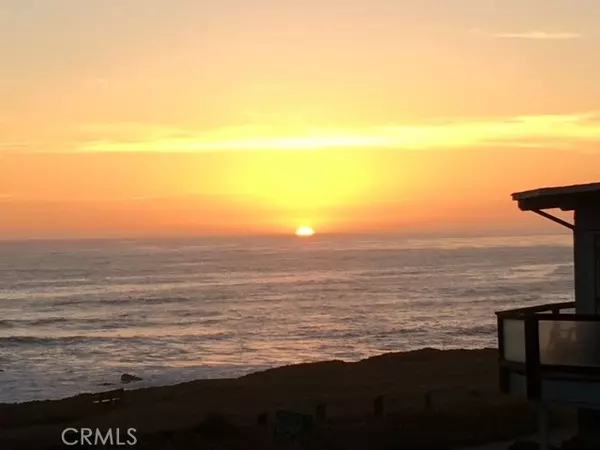$1,900,000
$2,150,000
11.6%For more information regarding the value of a property, please contact us for a free consultation.
3 Beds
4 Baths
2,660 SqFt
SOLD DATE : 12/29/2022
Key Details
Sold Price $1,900,000
Property Type Single Family Home
Sub Type Detached
Listing Status Sold
Purchase Type For Sale
Square Footage 2,660 sqft
Price per Sqft $714
MLS Listing ID SC22146433
Sold Date 12/29/22
Style Detached
Bedrooms 3
Full Baths 3
Half Baths 1
HOA Y/N No
Year Built 1978
Lot Size 5,908 Sqft
Acres 0.1356
Property Description
Take in the spectacular views of the mighty Pacific Ocean right across the street from this stunning Park Hill home. Ocean views from practically every room of the house. Contemporary two-story design, with 3 bedrooms, 3-1/2 baths, family/game room, and an inviting living, dining and kitchen area. The custom chef's kitchen has been tastefully remodeled with granite counters, custom cabinetry, stylish finishes and top of the line appliances. The kitchen is open to the dining area and living room, perfect for entertaining, with a large ocean facing deck accessed via the living room. There are two bedrooms on the main living level, the larger one with a spa-like ensuite, and the second one also with an ensuite. An additional one bedroom and bathroom is located downstairs. The family room on the lower level features an amazing wet bar, with room for game tables, an entertainment center or just relaxing. There are three fireplaces, one in the living room, one in the family room and one in the downstairs bedroom. The large backyard is completely fenced. Sit and enjoy the lovely viewing areas outside, both from the upstairs deck and the downstairs patios. Detail is the hallmark of this home.
Take in the spectacular views of the mighty Pacific Ocean right across the street from this stunning Park Hill home. Ocean views from practically every room of the house. Contemporary two-story design, with 3 bedrooms, 3-1/2 baths, family/game room, and an inviting living, dining and kitchen area. The custom chef's kitchen has been tastefully remodeled with granite counters, custom cabinetry, stylish finishes and top of the line appliances. The kitchen is open to the dining area and living room, perfect for entertaining, with a large ocean facing deck accessed via the living room. There are two bedrooms on the main living level, the larger one with a spa-like ensuite, and the second one also with an ensuite. An additional one bedroom and bathroom is located downstairs. The family room on the lower level features an amazing wet bar, with room for game tables, an entertainment center or just relaxing. There are three fireplaces, one in the living room, one in the family room and one in the downstairs bedroom. The large backyard is completely fenced. Sit and enjoy the lovely viewing areas outside, both from the upstairs deck and the downstairs patios. Detail is the hallmark of this home.
Location
State CA
County San Luis Obispo
Area Cambria (93428)
Zoning RSF
Interior
Interior Features Granite Counters, Living Room Deck Attached, Recessed Lighting, Sump Pump, Wet Bar
Flooring Carpet, Stone, Tile
Fireplaces Type FP in Family Room, FP in Living Room
Equipment Dishwasher, Disposal, Microwave, Refrigerator, Washer, Gas Range
Appliance Dishwasher, Disposal, Microwave, Refrigerator, Washer, Gas Range
Laundry Closet Full Sized
Exterior
Garage Spaces 2.0
Fence Vinyl
View Ocean, Coastline
Total Parking Spaces 2
Building
Lot Size Range 4000-7499 SF
Sewer Public Sewer
Water Public
Level or Stories 2 Story
Others
Acceptable Financing Cash, Cash To New Loan
Listing Terms Cash, Cash To New Loan
Read Less Info
Want to know what your home might be worth? Contact us for a FREE valuation!

Our team is ready to help you sell your home for the highest possible price ASAP

Bought with NON LISTED AGENT • NON LISTED OFFICE
"My job is to find and attract mastery-based agents to the office, protect the culture, and make sure everyone is happy! "
1615 Murray Canyon Rd Suite 110, Diego, California, 92108, United States







