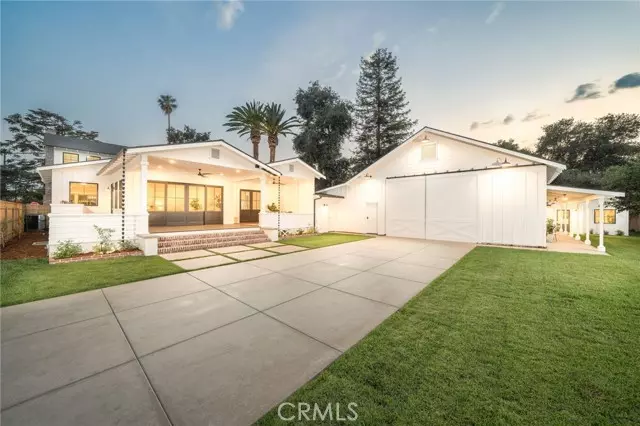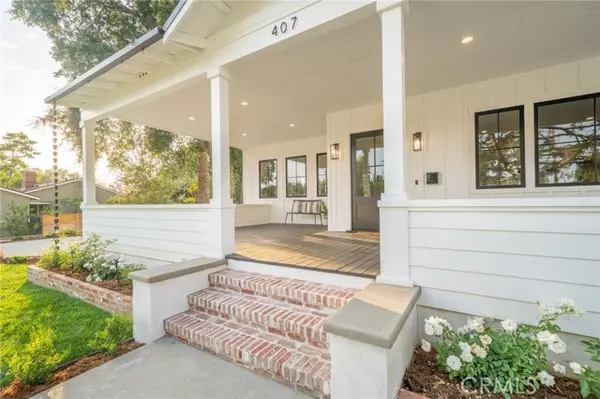$2,500,000
$2,500,000
For more information regarding the value of a property, please contact us for a free consultation.
6 Beds
6 Baths
4,161 SqFt
SOLD DATE : 04/25/2022
Key Details
Sold Price $2,500,000
Property Type Single Family Home
Sub Type Detached
Listing Status Sold
Purchase Type For Sale
Square Footage 4,161 sqft
Price per Sqft $600
MLS Listing ID CV21120739
Sold Date 04/25/22
Style Detached
Bedrooms 6
Full Baths 6
Construction Status Turnkey,Updated/Remodeled
HOA Y/N No
Year Built 2021
Lot Size 0.490 Acres
Acres 0.4902
Property Description
2021 New Construction! Gorgeous Modern Farmhouse Estate complete with 4 Bedroom 3,200 SqFt Main House, 2 Bedroom Permitted Guest House/ADU, 1800 Sqft Barn with 2 Car Garage located on a oversized 21,351 SqFt Lot, one of the largest flat lots in the area. You wont want to miss this amazing estate with the most current upgrades and finishings including: high ceilings, wood plank flooring throughout, solid wood interior doors, recessed lighting, barn doors, shiplap accent walls, and tankless water heaters. The spacious front porch with metal roof welcomes you into the main house featuring an open floor plan with living room with brick fireplace and reclaimed wood mantle, open kitchen with center island, white cabinets, quartz counters, stainless appliances complete with Wolf eight burner gas range and double oven, custom range hood, Sub-Zero refrigerator, wine refrigerator, farmhouse sink, and walk-in pantry. Cozy family room with large double slider doors that open to rear covered patio. 400 SqFt California basement perfect for an additional family room, game room, home theater, or large office. Main level master suite with large walk-in closet, stand-alone bathtub, oversized shower, dual sink vanity, and separate makeup vanity. Additional main level bedroom with mirror closet doors, a full hallway bathroom, and laundry room with sink. Modern staircase leads to the second level with beautiful views, two additional spacious bedrooms with mirrored closet doors, and a full hallway bathroom with dual sink vanity. Gorgeous covered patio with seating area and spacious dining area w
2021 New Construction! Gorgeous Modern Farmhouse Estate complete with 4 Bedroom 3,200 SqFt Main House, 2 Bedroom Permitted Guest House/ADU, 1800 Sqft Barn with 2 Car Garage located on a oversized 21,351 SqFt Lot, one of the largest flat lots in the area. You wont want to miss this amazing estate with the most current upgrades and finishings including: high ceilings, wood plank flooring throughout, solid wood interior doors, recessed lighting, barn doors, shiplap accent walls, and tankless water heaters. The spacious front porch with metal roof welcomes you into the main house featuring an open floor plan with living room with brick fireplace and reclaimed wood mantle, open kitchen with center island, white cabinets, quartz counters, stainless appliances complete with Wolf eight burner gas range and double oven, custom range hood, Sub-Zero refrigerator, wine refrigerator, farmhouse sink, and walk-in pantry. Cozy family room with large double slider doors that open to rear covered patio. 400 SqFt California basement perfect for an additional family room, game room, home theater, or large office. Main level master suite with large walk-in closet, stand-alone bathtub, oversized shower, dual sink vanity, and separate makeup vanity. Additional main level bedroom with mirror closet doors, a full hallway bathroom, and laundry room with sink. Modern staircase leads to the second level with beautiful views, two additional spacious bedrooms with mirrored closet doors, and a full hallway bathroom with dual sink vanity. Gorgeous covered patio with seating area and spacious dining area with built-in BBQ and sink perfect for evening dining! Two bedroom, two bathroom, 900 SqFt permitted guest house/ADU with living room area, kitchen with white cabinets, quartz counters and stainless appliances, inside laundry, private back patio, and spacious lawn area. Abundant parking with a gated side driveway and another long driveway leading to a two car oversized garage, 1,800 Sqft RV Garage/Barn complete with 16 x 12 wide doors, RV hook-ups and clean out, bathroom with shower, kitchen area with sink, separate workshop, and covered side porch. Perfect for the car enthusiast or RV owner, boat, and other toys! Spacious lawn area with room for pool and spa or childrens play yard. Located in the highly rated Glendora School District and walking distance to Glendora Downtown Village with shopping and restaurants. This home is one of a kind and will not disappoint!
Location
State CA
County Los Angeles
Area Glendora (91741)
Zoning GDE4
Interior
Interior Features Pantry, Recessed Lighting, Unfurnished
Cooling Central Forced Air
Flooring Wood
Fireplaces Type FP in Living Room
Equipment Disposal, Microwave, Refrigerator, 6 Burner Stove, Double Oven, Gas Oven, Gas Range
Appliance Disposal, Microwave, Refrigerator, 6 Burner Stove, Double Oven, Gas Oven, Gas Range
Laundry Laundry Room, Inside
Exterior
Parking Features Garage, Garage Door Opener
Garage Spaces 8.0
Fence Excellent Condition
View Mountains/Hills, Neighborhood
Roof Type Composition
Total Parking Spaces 18
Building
Lot Description Corner Lot, Cul-De-Sac, Sidewalks, Sprinklers In Front, Sprinklers In Rear
Story 2
Sewer Public Sewer
Water Public
Architectural Style Custom Built
Level or Stories 2 Story
Construction Status Turnkey,Updated/Remodeled
Others
Acceptable Financing Cash, Cash To New Loan, Submit
Listing Terms Cash, Cash To New Loan, Submit
Special Listing Condition Standard
Read Less Info
Want to know what your home might be worth? Contact us for a FREE valuation!

Our team is ready to help you sell your home for the highest possible price ASAP

Bought with Christopher Linton • Coldwell Banker Realty
"My job is to find and attract mastery-based agents to the office, protect the culture, and make sure everyone is happy! "
1615 Murray Canyon Rd Suite 110, Diego, California, 92108, United States






