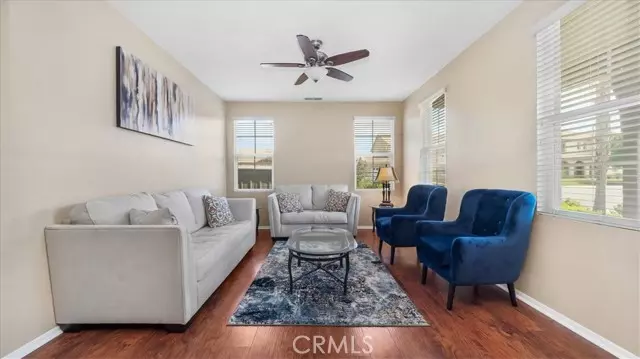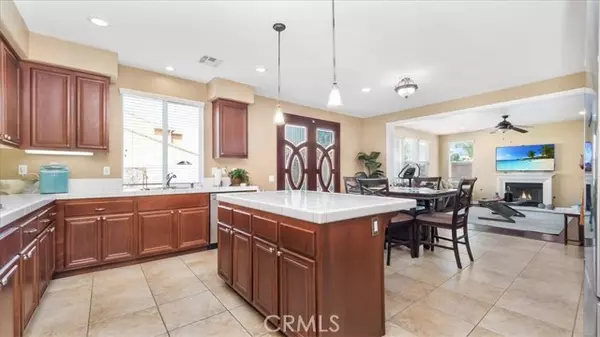$695,000
$700,000
0.7%For more information regarding the value of a property, please contact us for a free consultation.
5 Beds
3 Baths
3,366 SqFt
SOLD DATE : 03/03/2022
Key Details
Sold Price $695,000
Property Type Single Family Home
Sub Type Detached
Listing Status Sold
Purchase Type For Sale
Square Footage 3,366 sqft
Price per Sqft $206
MLS Listing ID CV21156081
Sold Date 03/03/22
Style Detached
Bedrooms 5
Full Baths 3
Construction Status Turnkey
HOA Y/N No
Year Built 2006
Lot Size 10,890 Sqft
Acres 0.25
Property Description
Gorgeous Executive Rancho Belago area home with a spacious corner lot! Truly Turn-Key with so much to offer and when you think you have seen it all there are "extras" at every turn. Pride of ownership and ready for the fussiest to relish in the luxuries! Take time to notice the quiet neighborhood, manicured front yard as you walk up to a beautiful front door, and plantation shutters throughout. Notice the custom wrought iron staircase with beautiful wood accents, stroll into the large gourmet kitchen, center island with dark mahogany cabinets specialty under counter lighting, walk-in pantry, stainless steel appliances, formal dining room, superfamily kitchen that is open to the family room with wood flooring, fireplace, dual pane windows laundry room upstairs and 3 car garage to make sure everyone is happy! Enjoy the savings of having a dual unit heating/AC unit for your comfort. Relax in your new spacious Master Bedroom with a huge walk-in closet, separate shower with seating area, and a 6 jet Roman tub! His/Hers vanities in both upstairs bathrooms.
Gorgeous Executive Rancho Belago area home with a spacious corner lot! Truly Turn-Key with so much to offer and when you think you have seen it all there are "extras" at every turn. Pride of ownership and ready for the fussiest to relish in the luxuries! Take time to notice the quiet neighborhood, manicured front yard as you walk up to a beautiful front door, and plantation shutters throughout. Notice the custom wrought iron staircase with beautiful wood accents, stroll into the large gourmet kitchen, center island with dark mahogany cabinets specialty under counter lighting, walk-in pantry, stainless steel appliances, formal dining room, superfamily kitchen that is open to the family room with wood flooring, fireplace, dual pane windows laundry room upstairs and 3 car garage to make sure everyone is happy! Enjoy the savings of having a dual unit heating/AC unit for your comfort. Relax in your new spacious Master Bedroom with a huge walk-in closet, separate shower with seating area, and a 6 jet Roman tub! His/Hers vanities in both upstairs bathrooms.
Location
State CA
County Riverside
Area Riv Cty-Moreno Valley (92555)
Interior
Interior Features Copper Plumbing Full, Tile Counters, Two Story Ceilings
Cooling Central Forced Air
Fireplaces Type FP in Family Room
Equipment Dishwasher, Disposal, Microwave, Gas Stove, Vented Exhaust Fan
Appliance Dishwasher, Disposal, Microwave, Gas Stove, Vented Exhaust Fan
Laundry Laundry Room
Exterior
Parking Features Garage, Garage - Three Door
Garage Spaces 3.0
Utilities Available Cable Available, Electricity Available, Phone Available, Water Available
Roof Type Concrete
Total Parking Spaces 3
Building
Sewer Public Sewer
Water Public
Level or Stories 2 Story
Construction Status Turnkey
Others
Acceptable Financing Cash, Conventional, Lease Option, VA, Cash To Existing Loan, Cash To New Loan
Listing Terms Cash, Conventional, Lease Option, VA, Cash To Existing Loan, Cash To New Loan
Special Listing Condition Standard
Read Less Info
Want to know what your home might be worth? Contact us for a FREE valuation!

Our team is ready to help you sell your home for the highest possible price ASAP

Bought with Norma Lopez • Nationwide Real Estate Execs
"My job is to find and attract mastery-based agents to the office, protect the culture, and make sure everyone is happy! "
1615 Murray Canyon Rd Suite 110, Diego, California, 92108, United States







