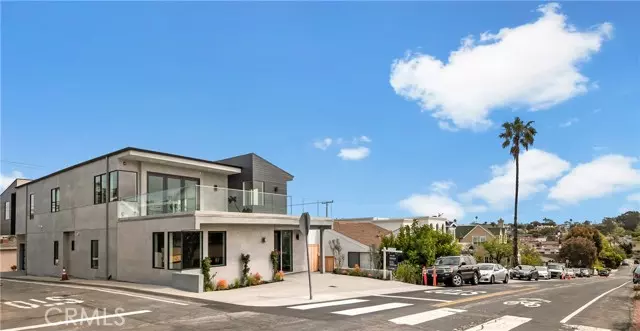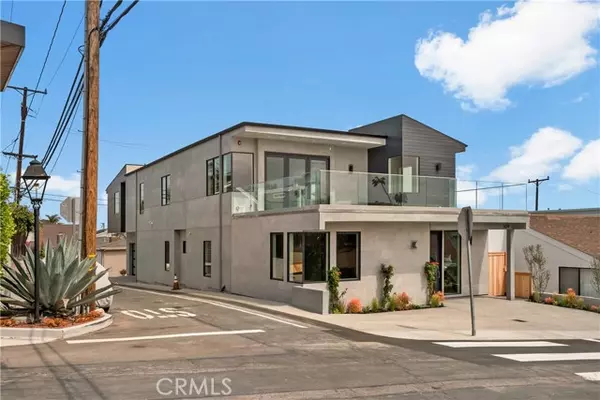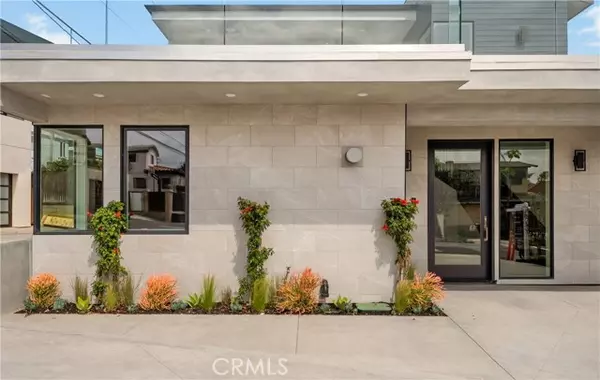$4,351,000
$4,399,000
1.1%For more information regarding the value of a property, please contact us for a free consultation.
6 Beds
5 Baths
4,179 SqFt
SOLD DATE : 02/23/2022
Key Details
Sold Price $4,351,000
Property Type Single Family Home
Sub Type Detached
Listing Status Sold
Purchase Type For Sale
Square Footage 4,179 sqft
Price per Sqft $1,041
MLS Listing ID SB21082532
Sold Date 02/23/22
Style Detached
Bedrooms 6
Full Baths 5
Construction Status Turnkey
HOA Y/N No
Year Built 2021
Lot Size 3,709 Sqft
Acres 0.0851
Lot Dimensions 35x106
Property Description
Located in the charming Gaslamp district, this brand new stunning, modern, beach home sits on an extra-wide, oversized corner lot. Close by is the beach, award-winning Grandview Elementary School, Live Oak Park, and downtown with wonderful shops & restaurants. This beautiful home features an open & light, huge great room with French White Oak plank floors, fireplace, tall ceilings, built-in granite-top hutch, panoramic city & mountain views, plus La Cantina Bifold doors opening to a huge sunny deck, approx. 530 sqft. The combination of the great room flowing to the deck creates an indoor/outdoor feel and is perfect for entertaining. The gourmet kitchen has Thermador stainless steel appliances, including a 6-burner cooktop with griddle. There is a large Calcutta stone center island with bar seating, a large farmhouse sink, a walk-in pantry, and self-closing cabinets & drawers. The large master suite has a very tall vaulted ceiling, fireplace, and a master bath to die for. Additional features include A/C, ceiling fans in all bedrooms, large bedrooms, tall ceilings throughout, 3 fireplaces, 8-foot doors, 3-car garage plus additional parking on the driveway, laundry room with deep sink and built-in cabinets, skylights, family room with fireplace, & French White Oak floors throughout.
Located in the charming Gaslamp district, this brand new stunning, modern, beach home sits on an extra-wide, oversized corner lot. Close by is the beach, award-winning Grandview Elementary School, Live Oak Park, and downtown with wonderful shops & restaurants. This beautiful home features an open & light, huge great room with French White Oak plank floors, fireplace, tall ceilings, built-in granite-top hutch, panoramic city & mountain views, plus La Cantina Bifold doors opening to a huge sunny deck, approx. 530 sqft. The combination of the great room flowing to the deck creates an indoor/outdoor feel and is perfect for entertaining. The gourmet kitchen has Thermador stainless steel appliances, including a 6-burner cooktop with griddle. There is a large Calcutta stone center island with bar seating, a large farmhouse sink, a walk-in pantry, and self-closing cabinets & drawers. The large master suite has a very tall vaulted ceiling, fireplace, and a master bath to die for. Additional features include A/C, ceiling fans in all bedrooms, large bedrooms, tall ceilings throughout, 3 fireplaces, 8-foot doors, 3-car garage plus additional parking on the driveway, laundry room with deep sink and built-in cabinets, skylights, family room with fireplace, & French White Oak floors throughout.
Location
State CA
County Los Angeles
Area Manhattan Beach (90266)
Zoning MNRS-D3
Interior
Interior Features 2 Staircases, Balcony, Living Room Deck Attached, Pantry, Recessed Lighting, Stone Counters
Cooling Zoned Area(s), Electric, Dual
Flooring Tile, Wood
Fireplaces Type FP in Family Room, FP in Master BR, Gas, Great Room
Equipment Dishwasher, Disposal, Microwave, Refrigerator, Convection Oven, Double Oven, Electric Oven, Freezer, Gas Stove, Ice Maker, Vented Exhaust Fan
Appliance Dishwasher, Disposal, Microwave, Refrigerator, Convection Oven, Double Oven, Electric Oven, Freezer, Gas Stove, Ice Maker, Vented Exhaust Fan
Laundry Laundry Room
Exterior
Parking Features Direct Garage Access, Garage - Two Door, Garage Door Opener
Garage Spaces 3.0
Utilities Available Electricity Available, Natural Gas Available, Sewer Available, Water Available
View Mountains/Hills, Panoramic, Trees/Woods, City Lights
Roof Type Composition,Shingle
Total Parking Spaces 5
Building
Lot Description Corner Lot, Sprinklers In Front
Story 2
Lot Size Range 1-3999 SF
Sewer Public Sewer
Water Public
Architectural Style Modern
Level or Stories 2 Story
Construction Status Turnkey
Others
Acceptable Financing Cash, Cash To New Loan
Listing Terms Cash, Cash To New Loan
Special Listing Condition Standard
Read Less Info
Want to know what your home might be worth? Contact us for a FREE valuation!

Our team is ready to help you sell your home for the highest possible price ASAP

Bought with Jeremy Shelton • Pacifica Properties Group, Inc.
"My job is to find and attract mastery-based agents to the office, protect the culture, and make sure everyone is happy! "
1615 Murray Canyon Rd Suite 110, Diego, California, 92108, United States







