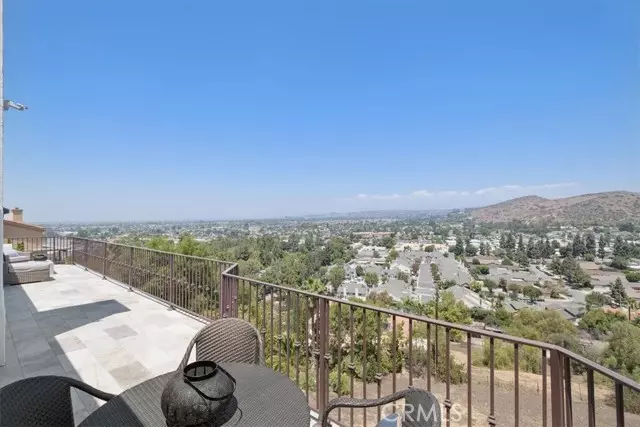$1,725,000
$1,775,000
2.8%For more information regarding the value of a property, please contact us for a free consultation.
4 Beds
5 Baths
4,884 SqFt
SOLD DATE : 03/02/2022
Key Details
Sold Price $1,725,000
Property Type Single Family Home
Sub Type Detached
Listing Status Sold
Purchase Type For Sale
Square Footage 4,884 sqft
Price per Sqft $353
MLS Listing ID PW21178815
Sold Date 03/02/22
Style Detached
Bedrooms 4
Full Baths 3
Half Baths 2
Construction Status Turnkey
HOA Y/N No
Year Built 1991
Lot Size 0.307 Acres
Acres 0.3072
Property Description
VIEW VIEW VIEW - Luxury at its finest! Welcome to the highly prestigious hills of North Tustin. Driving up the street of Circula Panorama, you will instantly notice the beautiful curb appeal and pride of ownership this home has to offer. This two story home is nearly 5,000Sqft which includes 4 bedrooms and 5 bathrooms. Upgrades include multiple fireplaces, recessed lighting, freshly painted interior, new triple pane windows/doors upstairs, washer/dryer, a/c system, plenty of storage space, foyer, great room, formal dining room w/ view, family room, large office, master suite w/ a walk-in closet, spa-style master bathroom, upstairs bar, large bonus/media/game room w/ wet bar (bonus room - also has separate access from the garage which could possibly be converted into an additional master suite or separate guest quarters), large downstairs balcony w/ access from two bedrooms including the master. With generous living space and stylish finishes, you'll enjoy a perfect setting for tranquil relaxation and entertaining. Enjoy gatherings in the open living area with extra high cathedral ceilings, large triple pane windows and French doors that lead out to the spacious upstairs balcony with breathtaking views! Prepare elegant meals in the gourmet kitchen that will inspire your inner chef with its granite counters, walk-in pantry, custom cabinets, large Sub-Zero refrigerator, two Jenn-Air ovens, and Viking 6-burner stove (just to name a few of the appliances). The home also features a large semi-finished basement for storage, crafts, or possibly a gym (basement space is NOT included
VIEW VIEW VIEW - Luxury at its finest! Welcome to the highly prestigious hills of North Tustin. Driving up the street of Circula Panorama, you will instantly notice the beautiful curb appeal and pride of ownership this home has to offer. This two story home is nearly 5,000Sqft which includes 4 bedrooms and 5 bathrooms. Upgrades include multiple fireplaces, recessed lighting, freshly painted interior, new triple pane windows/doors upstairs, washer/dryer, a/c system, plenty of storage space, foyer, great room, formal dining room w/ view, family room, large office, master suite w/ a walk-in closet, spa-style master bathroom, upstairs bar, large bonus/media/game room w/ wet bar (bonus room - also has separate access from the garage which could possibly be converted into an additional master suite or separate guest quarters), large downstairs balcony w/ access from two bedrooms including the master. With generous living space and stylish finishes, you'll enjoy a perfect setting for tranquil relaxation and entertaining. Enjoy gatherings in the open living area with extra high cathedral ceilings, large triple pane windows and French doors that lead out to the spacious upstairs balcony with breathtaking views! Prepare elegant meals in the gourmet kitchen that will inspire your inner chef with its granite counters, walk-in pantry, custom cabinets, large Sub-Zero refrigerator, two Jenn-Air ovens, and Viking 6-burner stove (just to name a few of the appliances). The home also features a large semi-finished basement for storage, crafts, or possibly a gym (basement space is NOT included in the 4,884Sqft). Homeowners are just minutes away from Angel Stadium, Honda Center, Orange Hill Restaurant, golf courses, local schools, multiple parks, hiking trails, shopping centers, restaurants, and much more! Hurry to make this dream home a reality!
Location
State CA
County Orange
Area Oc - Santa Ana (92705)
Zoning R-1
Interior
Interior Features Balcony, Bar, Granite Counters, Living Room Balcony, Pantry, Recessed Lighting, Sump Pump, Wet Bar
Heating Natural Gas
Cooling Central Forced Air, Electric, Dual
Flooring Carpet, Laminate, Wood
Fireplaces Type FP in Dining Room, FP in Family Room, FP in Living Room, FP in Master BR, Gas
Equipment Dishwasher, Disposal, Refrigerator, Trash Compactor, Convection Oven, Double Oven, Electric Oven, Gas Oven, Vented Exhaust Fan, Gas Range
Appliance Dishwasher, Disposal, Refrigerator, Trash Compactor, Convection Oven, Double Oven, Electric Oven, Gas Oven, Vented Exhaust Fan, Gas Range
Laundry Laundry Room, Inside
Exterior
Parking Features Garage, Garage - Three Door, Garage Door Opener
Garage Spaces 3.0
Utilities Available Cable Available, Electricity Available, Electricity Connected, Natural Gas Available, Natural Gas Connected, Phone Available, Sewer Available, Underground Utilities, Water Available, Sewer Connected, Water Connected
View Mountains/Hills, Panoramic, Valley/Canyon, Neighborhood, City Lights
Roof Type Tile/Clay
Total Parking Spaces 6
Building
Lot Description Curbs
Story 2
Sewer Public Sewer
Water Public
Architectural Style Mediterranean/Spanish
Level or Stories 2 Story
Construction Status Turnkey
Others
Acceptable Financing Cash, Cash To New Loan, Submit
Listing Terms Cash, Cash To New Loan, Submit
Special Listing Condition Standard
Read Less Info
Want to know what your home might be worth? Contact us for a FREE valuation!

Our team is ready to help you sell your home for the highest possible price ASAP

Bought with Cassie French • BHHS CA Properties
"My job is to find and attract mastery-based agents to the office, protect the culture, and make sure everyone is happy! "
1615 Murray Canyon Rd Suite 110, Diego, California, 92108, United States







