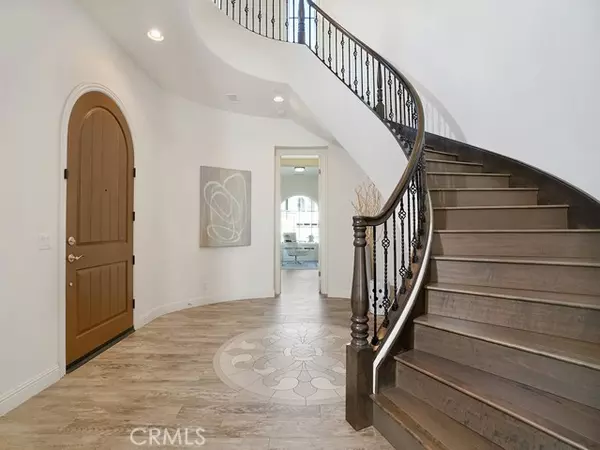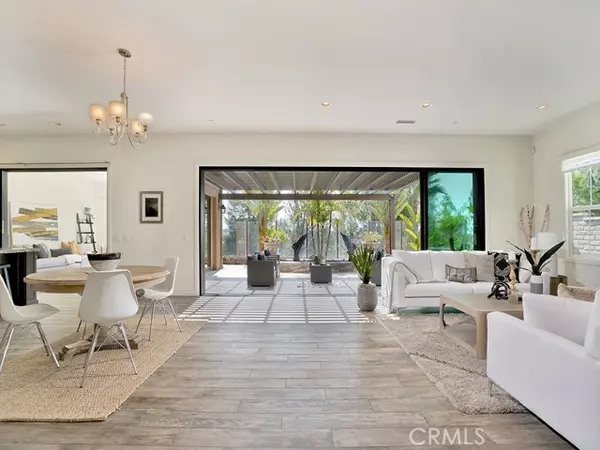$2,600,000
$2,779,000
6.4%For more information regarding the value of a property, please contact us for a free consultation.
5 Beds
6 Baths
4,687 SqFt
SOLD DATE : 02/17/2022
Key Details
Sold Price $2,600,000
Property Type Single Family Home
Sub Type Detached
Listing Status Sold
Purchase Type For Sale
Square Footage 4,687 sqft
Price per Sqft $554
MLS Listing ID OC21218341
Sold Date 02/17/22
Style Detached
Bedrooms 5
Full Baths 5
Half Baths 1
Construction Status Turnkey
HOA Fees $165/mo
HOA Y/N Yes
Year Built 2016
Lot Size 7,822 Sqft
Acres 0.1796
Property Description
Welcome to this Stunning Baker Ranch Estate with over $500,000 in Custom Upgrades and Landscaping! This Immaculate 5 bedroom, 5.5 baths home is nestled in one of the best locations of award-winning master-planned community Baker Ranch! Enter into a magnificent foyer with a stunning curved staircase, this home offers an open floor plan, large living room with expansive sliding glass doors, bright dining room, spacious family room and bright Arizona room that leads to a beautiful private back yard and creates the perfect indoor outdoor area for family and entertaining. The gourmet kitchen features upgraded designer floor-to-ceiling cabinets, stainless steel appliances that include built-in refrigerator, double ovens, 6 burner stove, and a large center island. The extra-large master suite w/retreat, luxurious upgraded spa-like bathroom, beautiful tile flooring, separate soaking marble tub and marble shower, dual vanities, and oversized walk-in closet with built in shelves. Lavish landscaping surrounds this home with maturing trees and plants, exterior custom water fountain features and covered patio perfect for outdoor entertaining. Lots of functional upgrades including plantation shutters, recessed lighting, upgraded carpeting, upgraded wood cabinetry with soft close drawers, extra large bonus room built with upgraded granite counter and spacious cabinetry, 2-car epoxied garage with storage cabinets for extra storage. This home has close proximity to Baker Ranch Community parks, hiking & biking trails, tennis courts, pools, basketball courts, everything you need to feel the r
Welcome to this Stunning Baker Ranch Estate with over $500,000 in Custom Upgrades and Landscaping! This Immaculate 5 bedroom, 5.5 baths home is nestled in one of the best locations of award-winning master-planned community Baker Ranch! Enter into a magnificent foyer with a stunning curved staircase, this home offers an open floor plan, large living room with expansive sliding glass doors, bright dining room, spacious family room and bright Arizona room that leads to a beautiful private back yard and creates the perfect indoor outdoor area for family and entertaining. The gourmet kitchen features upgraded designer floor-to-ceiling cabinets, stainless steel appliances that include built-in refrigerator, double ovens, 6 burner stove, and a large center island. The extra-large master suite w/retreat, luxurious upgraded spa-like bathroom, beautiful tile flooring, separate soaking marble tub and marble shower, dual vanities, and oversized walk-in closet with built in shelves. Lavish landscaping surrounds this home with maturing trees and plants, exterior custom water fountain features and covered patio perfect for outdoor entertaining. Lots of functional upgrades including plantation shutters, recessed lighting, upgraded carpeting, upgraded wood cabinetry with soft close drawers, extra large bonus room built with upgraded granite counter and spacious cabinetry, 2-car epoxied garage with storage cabinets for extra storage. This home has close proximity to Baker Ranch Community parks, hiking & biking trails, tennis courts, pools, basketball courts, everything you need to feel the resort-style living. Close to Irvine Spectrum, restaurants, shopping, and entertainment; Excellent Saddleback Valley School district; Easy access to freeways 5, 405, toll roads 133 & 241. NO MELLO ROOS! This is a MUST SEE GEM!
Location
State CA
County Orange
Area Oc - Lake Forest (92630)
Interior
Interior Features Balcony, Granite Counters, Recessed Lighting
Cooling Central Forced Air, Zoned Area(s)
Flooring Carpet, Stone, Tile
Fireplaces Type FP in Family Room
Equipment Dishwasher, Disposal, Microwave, Refrigerator, 6 Burner Stove, Double Oven
Appliance Dishwasher, Disposal, Microwave, Refrigerator, 6 Burner Stove, Double Oven
Laundry Laundry Room, Inside
Exterior
Exterior Feature Stucco
Parking Features Direct Garage Access, Garage, Garage Door Opener
Garage Spaces 2.0
Pool Community/Common
Utilities Available Electricity Connected, Natural Gas Connected, Water Connected
View Mountains/Hills, City Lights
Roof Type Tile/Clay,Spanish Tile
Total Parking Spaces 2
Building
Lot Description Curbs, Sidewalks
Story 2
Lot Size Range 7500-10889 SF
Sewer Public Sewer
Water Public
Architectural Style Mediterranean/Spanish
Level or Stories 2 Story
Construction Status Turnkey
Others
Acceptable Financing Cash, Conventional, Cash To Existing Loan, Cash To New Loan
Listing Terms Cash, Conventional, Cash To Existing Loan, Cash To New Loan
Special Listing Condition Standard
Read Less Info
Want to know what your home might be worth? Contact us for a FREE valuation!

Our team is ready to help you sell your home for the highest possible price ASAP

Bought with Abel Marica • Rise Realty
"My job is to find and attract mastery-based agents to the office, protect the culture, and make sure everyone is happy! "
1615 Murray Canyon Rd Suite 110, Diego, California, 92108, United States







