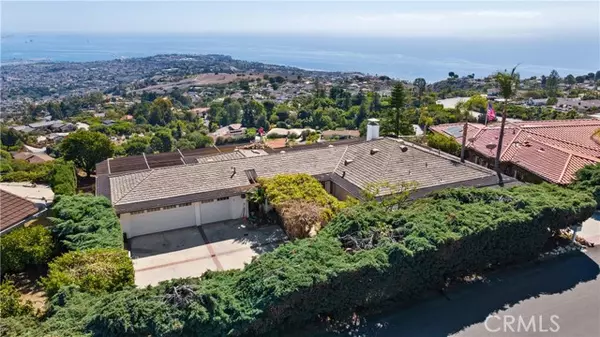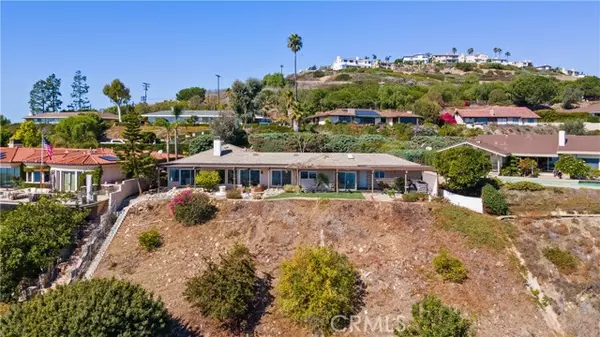$2,390,000
$2,280,000
4.8%For more information regarding the value of a property, please contact us for a free consultation.
3 Beds
3 Baths
2,431 SqFt
SOLD DATE : 02/18/2022
Key Details
Sold Price $2,390,000
Property Type Single Family Home
Sub Type Detached
Listing Status Sold
Purchase Type For Sale
Square Footage 2,431 sqft
Price per Sqft $983
MLS Listing ID WS21227085
Sold Date 02/18/22
Style Detached
Bedrooms 3
Full Baths 3
HOA Y/N No
Year Built 1966
Lot Size 0.615 Acres
Acres 0.6154
Property Description
With a breathtaking 180-degree view of sprawling city lights, sparkling Pacific coastline, and Catalina island, this single level home designed by James Heaton is located on one of the most sought after streets in Palos Verdes. All the breath-taking scenery you could ever want can admired from this beautiful home. The open floor plan features a mixture of hardwood flooring, carpet and ceramic tile. wall-to-floor windows lend the living room and dining area plenty of natural light. The upgrades in the kitchen come with granite countertops, a SubZero fridge and freezer, a double oven, and a stainless steel island range hood. The family room features a cozy fireplace perfect for entertaining guests. All three bedrooms enjoy a private patio to themselves, perfect for sitting down with a good book while surrounded by lush gardens. A free-standing clawfoot birthday edition Kohler bathtub in the shared bathroom offers a relaxing and luxurious spot to enjoy the tranquil view of a Japanese maple tree.The back yard is tastefully landscaped with mature fruit trees, just right for enjoy the gorgeous view. A three-car garage with storage and a long driveway provide plenty of parking spaces. 3D: https://falconvisual.brokersbus.com/spc.html?m=t-ItCCHTw
With a breathtaking 180-degree view of sprawling city lights, sparkling Pacific coastline, and Catalina island, this single level home designed by James Heaton is located on one of the most sought after streets in Palos Verdes. All the breath-taking scenery you could ever want can admired from this beautiful home. The open floor plan features a mixture of hardwood flooring, carpet and ceramic tile. wall-to-floor windows lend the living room and dining area plenty of natural light. The upgrades in the kitchen come with granite countertops, a SubZero fridge and freezer, a double oven, and a stainless steel island range hood. The family room features a cozy fireplace perfect for entertaining guests. All three bedrooms enjoy a private patio to themselves, perfect for sitting down with a good book while surrounded by lush gardens. A free-standing clawfoot birthday edition Kohler bathtub in the shared bathroom offers a relaxing and luxurious spot to enjoy the tranquil view of a Japanese maple tree.The back yard is tastefully landscaped with mature fruit trees, just right for enjoy the gorgeous view. A three-car garage with storage and a long driveway provide plenty of parking spaces. 3D: https://falconvisual.brokersbus.com/spc.html?m=t-ItCCHTw
Location
State CA
County Los Angeles
Area Rancho Palos Verdes (90275)
Zoning RPRS20000*
Interior
Interior Features Recessed Lighting
Cooling Wall/Window
Fireplaces Type FP in Family Room
Equipment Disposal, Double Oven, Freezer
Appliance Disposal, Double Oven, Freezer
Laundry Laundry Room
Exterior
Parking Features Garage
Garage Spaces 3.0
View Mountains/Hills, Ocean, Marina, Catalina, Coastline, Harbor, Vincent Thomas Bridge, City Lights
Total Parking Spaces 3
Building
Story 1
Sewer Unknown
Water Public
Level or Stories 1 Story
Others
Acceptable Financing Cash, Conventional, Cash To New Loan
Listing Terms Cash, Conventional, Cash To New Loan
Special Listing Condition Standard
Read Less Info
Want to know what your home might be worth? Contact us for a FREE valuation!

Our team is ready to help you sell your home for the highest possible price ASAP

Bought with Leticia Rivera • RE/MAX Estate Properties
"My job is to find and attract mastery-based agents to the office, protect the culture, and make sure everyone is happy! "
1615 Murray Canyon Rd Suite 110, Diego, California, 92108, United States







