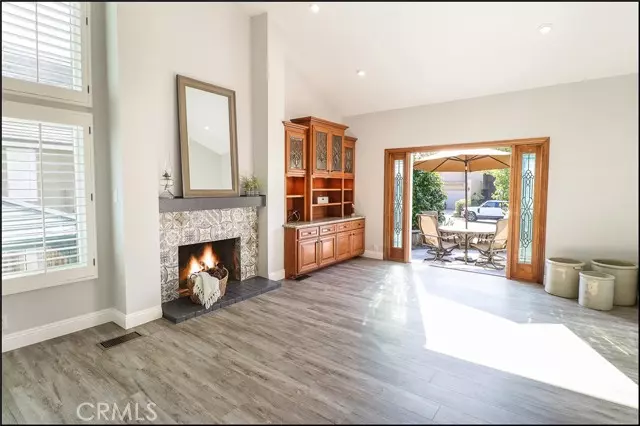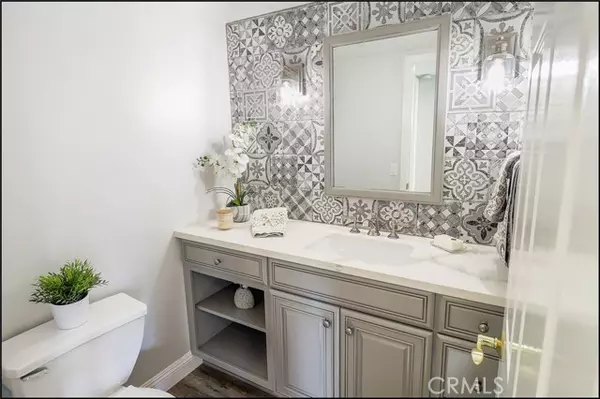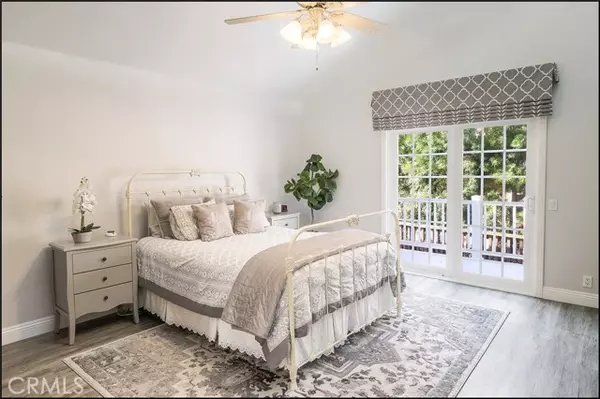$1,250,000
$1,050,000
19.0%For more information regarding the value of a property, please contact us for a free consultation.
4 Beds
3 Baths
2,467 SqFt
SOLD DATE : 02/18/2022
Key Details
Sold Price $1,250,000
Property Type Single Family Home
Sub Type Detached
Listing Status Sold
Purchase Type For Sale
Square Footage 2,467 sqft
Price per Sqft $506
MLS Listing ID OC21255964
Sold Date 02/18/22
Style Detached
Bedrooms 4
Full Baths 2
Half Baths 1
HOA Fees $145/mo
HOA Y/N Yes
Year Built 1978
Lot Size 7,000 Sqft
Acres 0.1607
Property Description
Exceptional cul-de-sac location, spectacular upgrades throughout, spacious floor plan and 3-car garage with 10+ curb appeal! Amazing property offering a large foyer leading to a spacious living room with designer accented fireplace, high ceilings and French doors leading to the awesome front porch, formal dining room and a spacious family room which opens to the stunning kitchen with large center island with bar seating, custom cabinets, stone countertops, high end stainless steel appliances and upgraded lighting fixtures. 4 bedrooms plus a large office/loft with custom built-ins and French door access to private deck, spacious master suite with high ceilings and a breathtaking master bathroom with newly remodeled walk-in shower featuring designer stone/tile surround and frameless glass enclosure, upgraded vanity with designer Quartz countertop with dual sinks, upgraded fixtures, large closets and upgraded lighting fixtures. Designer perfect powder room with upgraded vanity, Quartz countertop, tile accent wall and upgraded fixtures. Upgraded flooring and baseboards, custom plantation shutters, upgraded windows, upgraded lighting fixtures, switches and outlets, and ...Lake membership includes 3 pools, tennis and basketball courts, clubhouse, gym. Awesome property with exceptional curb appeal and highly sought after cul-de sac location!
Exceptional cul-de-sac location, spectacular upgrades throughout, spacious floor plan and 3-car garage with 10+ curb appeal! Amazing property offering a large foyer leading to a spacious living room with designer accented fireplace, high ceilings and French doors leading to the awesome front porch, formal dining room and a spacious family room which opens to the stunning kitchen with large center island with bar seating, custom cabinets, stone countertops, high end stainless steel appliances and upgraded lighting fixtures. 4 bedrooms plus a large office/loft with custom built-ins and French door access to private deck, spacious master suite with high ceilings and a breathtaking master bathroom with newly remodeled walk-in shower featuring designer stone/tile surround and frameless glass enclosure, upgraded vanity with designer Quartz countertop with dual sinks, upgraded fixtures, large closets and upgraded lighting fixtures. Designer perfect powder room with upgraded vanity, Quartz countertop, tile accent wall and upgraded fixtures. Upgraded flooring and baseboards, custom plantation shutters, upgraded windows, upgraded lighting fixtures, switches and outlets, and ...Lake membership includes 3 pools, tennis and basketball courts, clubhouse, gym. Awesome property with exceptional curb appeal and highly sought after cul-de sac location!
Location
State CA
County Orange
Area Oc - Lake Forest (92630)
Interior
Interior Features Recessed Lighting, Stone Counters
Cooling Central Forced Air
Flooring Laminate, Tile
Fireplaces Type FP in Living Room
Equipment Dishwasher, Disposal, Microwave, Refrigerator, Convection Oven, Double Oven, Freezer, Gas Stove, Gas Range
Appliance Dishwasher, Disposal, Microwave, Refrigerator, Convection Oven, Double Oven, Freezer, Gas Stove, Gas Range
Laundry Laundry Room, Inside
Exterior
Exterior Feature Stucco
Parking Features Direct Garage Access, Garage, Garage Door Opener
Garage Spaces 3.0
Fence Wood
Pool Association
Utilities Available Cable Available, Electricity Connected, Natural Gas Connected, Phone Available, Sewer Connected, Water Connected
View Trees/Woods
Roof Type Tile/Clay
Total Parking Spaces 3
Building
Lot Description Cul-De-Sac, Curbs, Sidewalks, Landscaped, Sprinklers In Front
Lot Size Range 4000-7499 SF
Sewer Public Sewer
Water Public
Level or Stories 2 Story
Others
Acceptable Financing Cash, Conventional, Cash To New Loan, Submit
Listing Terms Cash, Conventional, Cash To New Loan, Submit
Special Listing Condition Standard
Read Less Info
Want to know what your home might be worth? Contact us for a FREE valuation!

Our team is ready to help you sell your home for the highest possible price ASAP

Bought with Sara Montazami • Re/Max Premier Realty
"My job is to find and attract mastery-based agents to the office, protect the culture, and make sure everyone is happy! "
1615 Murray Canyon Rd Suite 110, Diego, California, 92108, United States







