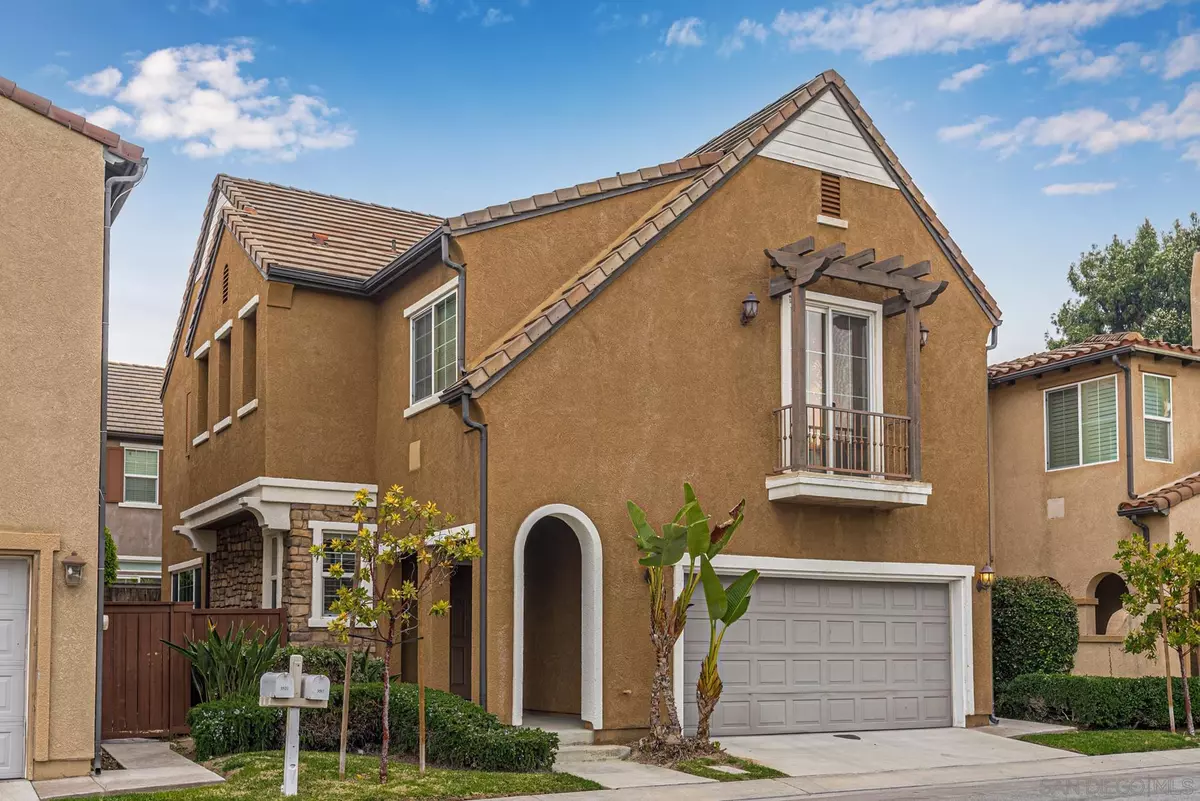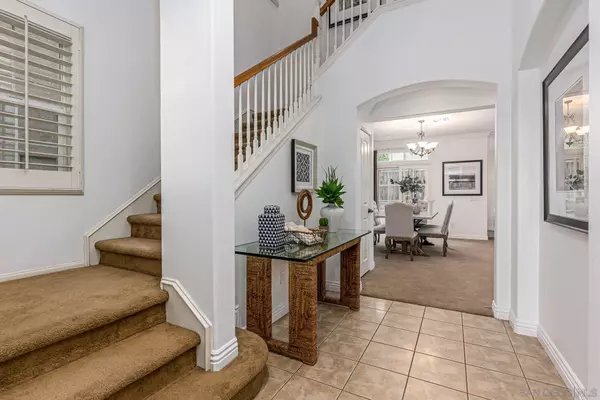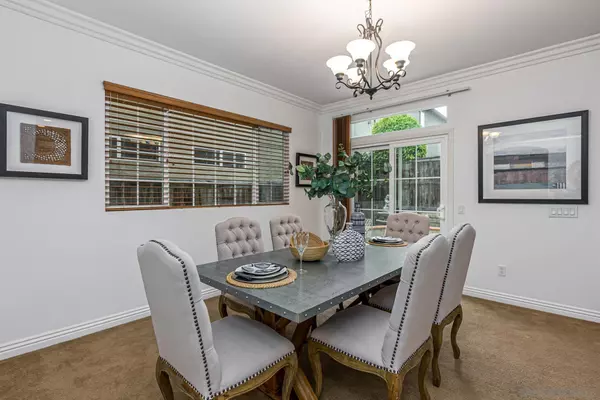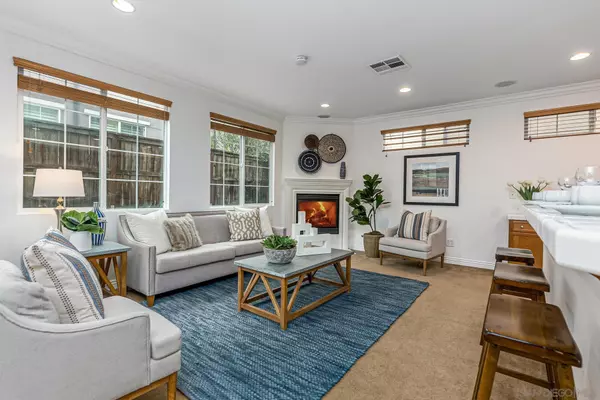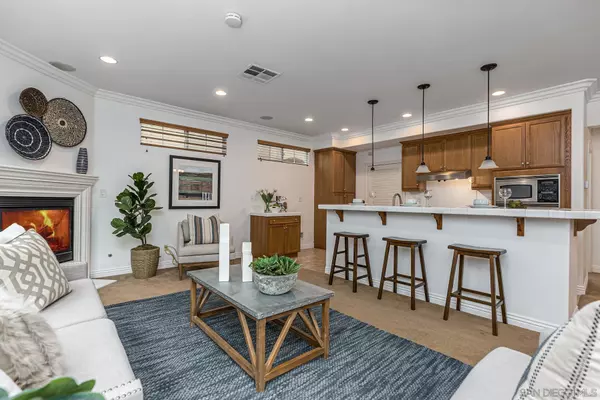$970,000
$970,000
For more information regarding the value of a property, please contact us for a free consultation.
3 Beds
3 Baths
2,150 SqFt
SOLD DATE : 02/16/2022
Key Details
Sold Price $970,000
Property Type Single Family Home
Sub Type Detached
Listing Status Sold
Purchase Type For Sale
Square Footage 2,150 sqft
Price per Sqft $451
MLS Listing ID 220000893
Sold Date 02/16/22
Style Detached
Bedrooms 3
Full Baths 2
Half Baths 1
Construction Status Turnkey
HOA Fees $248/mo
HOA Y/N Yes
Year Built 2005
Lot Dimensions 3200
Property Description
This home is located in the beautiful Renaissance Gated Guard community. The community has everything you need, a pool, tennis court, and a playground for the kiddos. The home itself has a separate dining room, open floor plan and an island to entertain guests. Dont forget about the fireplace to keep you warm. Walk upstairs to the loft area which can be used as an office or a second family room. Upstairs is where you can find the Primary bedroom with a grand bathroom that includes a jacuzzi tub and large walk in closet. Jack and Jill bathroom connects the other two bedrooms. With its own laundry room, two car garage, and views of SoFi stadium, this home is the one for you.
Location
State CA
County Los Angeles
Area Inglewood (90305)
Building/Complex Name The Renaissance
Rooms
Family Room 17x10
Master Bedroom 18x15
Bedroom 2 14x11
Bedroom 3 12x12
Living Room 18x13
Dining Room 17x14
Kitchen 15x8
Interior
Heating Natural Gas
Cooling Central Forced Air
Flooring Carpet, Tile
Fireplaces Number 1
Fireplaces Type FP in Living Room, Gas
Equipment Dishwasher, Disposal, Garage Door Opener, Microwave, 6 Burner Stove, Range/Stove Hood
Appliance Dishwasher, Disposal, Garage Door Opener, Microwave, 6 Burner Stove, Range/Stove Hood
Laundry Laundry Room
Exterior
Exterior Feature Wood/Stucco
Parking Features Attached
Garage Spaces 2.0
Fence Wood
Pool Community/Common
Community Features Tennis Courts, Playground, Pool, Spa/Hot Tub
Complex Features Tennis Courts, Playground, Pool, Spa/Hot Tub
Utilities Available Cable Available, Sewer Available
Roof Type Flat Tile
Total Parking Spaces 2
Building
Story 2
Lot Size Range 1-3999 SF
Sewer Public Sewer
Water Meter on Property
Architectural Style Traditional
Level or Stories 2 Story
Construction Status Turnkey
Others
Ownership Other/Remarks
Monthly Total Fees $248
Acceptable Financing Cash, Conventional, FHA, VA
Listing Terms Cash, Conventional, FHA, VA
Special Listing Condition Call Agent
Read Less Info
Want to know what your home might be worth? Contact us for a FREE valuation!

Our team is ready to help you sell your home for the highest possible price ASAP

Bought with Out of Area Agent • Out of Area Office
"My job is to find and attract mastery-based agents to the office, protect the culture, and make sure everyone is happy! "
1615 Murray Canyon Rd Suite 110, Diego, California, 92108, United States


