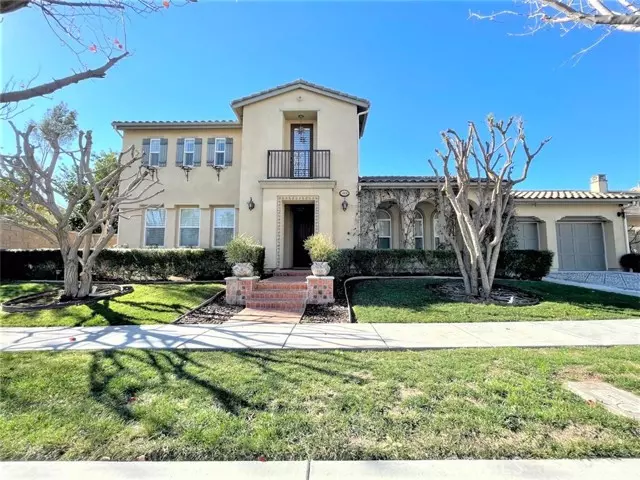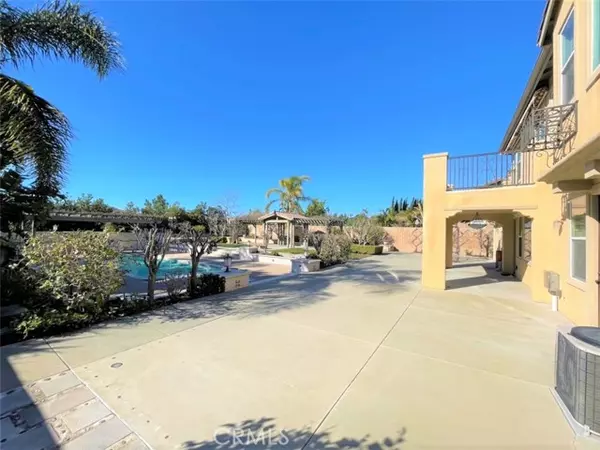$1,630,000
$1,598,800
2.0%For more information regarding the value of a property, please contact us for a free consultation.
5 Beds
5 Baths
4,594 SqFt
SOLD DATE : 02/25/2022
Key Details
Sold Price $1,630,000
Property Type Single Family Home
Sub Type Detached
Listing Status Sold
Purchase Type For Sale
Square Footage 4,594 sqft
Price per Sqft $354
MLS Listing ID TR22015854
Sold Date 02/25/22
Style Detached
Bedrooms 5
Full Baths 4
Half Baths 1
Construction Status Updated/Remodeled
HOA Fees $220/mo
HOA Y/N Yes
Year Built 2007
Lot Size 0.390 Acres
Acres 0.3897
Property Description
Resort-style living at its best! Highly-upgraded entertainers delight with an oasis of a backyard! Be prepared to be impressed with this beautiful home on a almost 17,000 Sq. Ft. flat lot. Original owner spare no expense in upgrading this home to the max w/ designer touches and custom cabinetry throughout the property. $500K +/- spent on the interior and hardscape and landscaping with premium material similarly found in celebrity homes and multi-million dollar mansions. Private backyard with no neighbor behind. Gigantic park-like backyard with pool/spa, outdoor kitchen area w/ BBQ hook-up, fireplace w/ cozy seating area, lattices w/ grapevine, 20+ fruit trees and work area in the rear, and covered patio/balcony to extend your outdoor living space. All these are done extensively w/ designer tile works, mosaics, and hardscaping throughout the yard. Semi-covered center courtyard w/ one-of-a-kind peacock mural, custom stone work concrete floor, and water feature. Corresponding side patio also with water feature is perfect to enjoy breakfast or hold a tea party in the afternoon. High end security monitoring system w/ 10+ cameras, custom wood shutters throughout, custom flooring sprinkled with European tile accents. This award winning floorplan features 2 bedroom suites on the main floor, along w/ a large living room overlooking the front and center courtyard, formal dining room with view of the side patio and center courtyard; Open kitchen w/ center island, full backsplash with designer tile work, lots of cabinets and counter space, Dacor appliances and warming drawer, motion se
Resort-style living at its best! Highly-upgraded entertainers delight with an oasis of a backyard! Be prepared to be impressed with this beautiful home on a almost 17,000 Sq. Ft. flat lot. Original owner spare no expense in upgrading this home to the max w/ designer touches and custom cabinetry throughout the property. $500K +/- spent on the interior and hardscape and landscaping with premium material similarly found in celebrity homes and multi-million dollar mansions. Private backyard with no neighbor behind. Gigantic park-like backyard with pool/spa, outdoor kitchen area w/ BBQ hook-up, fireplace w/ cozy seating area, lattices w/ grapevine, 20+ fruit trees and work area in the rear, and covered patio/balcony to extend your outdoor living space. All these are done extensively w/ designer tile works, mosaics, and hardscaping throughout the yard. Semi-covered center courtyard w/ one-of-a-kind peacock mural, custom stone work concrete floor, and water feature. Corresponding side patio also with water feature is perfect to enjoy breakfast or hold a tea party in the afternoon. High end security monitoring system w/ 10+ cameras, custom wood shutters throughout, custom flooring sprinkled with European tile accents. This award winning floorplan features 2 bedroom suites on the main floor, along w/ a large living room overlooking the front and center courtyard, formal dining room with view of the side patio and center courtyard; Open kitchen w/ center island, full backsplash with designer tile work, lots of cabinets and counter space, Dacor appliances and warming drawer, motion sensor faucet, and prep area w/ wine fridge; main floor laundry room with wash basin and tons of cabinets. Upper floor includes a fully custom designed Japanese tatami room with media niche and custom cabinets, 2 additional bedrooms w/ Jack and Jill bathroom. A master suite with fireplace, sitting room, custom cabinets with floral prints, and a large balcony overlooking the magnificent backyard! Master bath with his/hers vanity stations, make-up counter, jetted tub, oversized shower area lined with Walker Zanger tileworks, and an oversized walk-in closet. Huge 4-car tandem garage with lots of cabinets and space to park all your toys or put in a man-cave. HOA amenities include: full size club house, professionally equipped gym, swimming pool, BBQ stations, and kids play area.
Location
State CA
County San Bernardino
Area Chino (91710)
Interior
Interior Features Balcony, Pantry, Partially Furnished, Recessed Lighting
Cooling Central Forced Air, Zoned Area(s), Electric, Dual
Flooring Tile, Wood, Other/Remarks
Fireplaces Type FP in Family Room, FP in Master BR
Equipment Dishwasher, Refrigerator, 6 Burner Stove, Double Oven, Gas Stove
Appliance Dishwasher, Refrigerator, 6 Burner Stove, Double Oven, Gas Stove
Laundry Laundry Room, Other/Remarks, Inside
Exterior
Parking Features Tandem, Garage - Two Door, Garage Door Opener
Garage Spaces 4.0
Pool Below Ground, Private, Association
Utilities Available Cable Connected, Electricity Connected, Natural Gas Connected, Phone Connected, Sewer Connected, Water Connected
View Neighborhood
Total Parking Spaces 4
Building
Lot Description Curbs, Sidewalks, Landscaped
Story 2
Sewer Public Sewer
Water Public
Level or Stories 2 Story
Construction Status Updated/Remodeled
Others
Acceptable Financing Conventional, Cash To New Loan
Listing Terms Conventional, Cash To New Loan
Special Listing Condition Standard
Read Less Info
Want to know what your home might be worth? Contact us for a FREE valuation!

Our team is ready to help you sell your home for the highest possible price ASAP

Bought with Ashok Patil • T.N.G. Real Estate Consultants
"My job is to find and attract mastery-based agents to the office, protect the culture, and make sure everyone is happy! "
1615 Murray Canyon Rd Suite 110, Diego, California, 92108, United States







