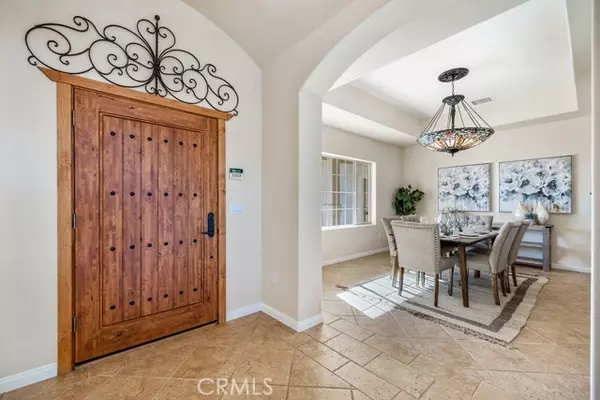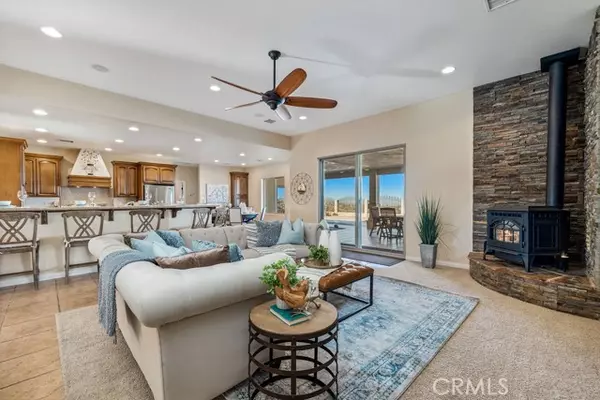$975,000
$975,000
For more information regarding the value of a property, please contact us for a free consultation.
4 Beds
4 Baths
2,809 SqFt
SOLD DATE : 03/10/2022
Key Details
Sold Price $975,000
Property Type Single Family Home
Sub Type Detached
Listing Status Sold
Purchase Type For Sale
Square Footage 2,809 sqft
Price per Sqft $347
MLS Listing ID JT22020022
Sold Date 03/10/22
Style Detached
Bedrooms 4
Full Baths 2
Half Baths 2
HOA Fees $38/ann
HOA Y/N Yes
Year Built 2004
Lot Size 2.420 Acres
Acres 2.42
Property Description
Impressive gem located on a cul de sac in the Rancho Mesa Association. Meticulously crafted and maintained pool home has unparalleled location. Looking to surround yourself with boulders & mountain views..look no more. This 4 bedroom 3 1/2 bath home exudes comfort & enjoyment. It is an ahh moment as you step thru the beautiful custom front door to the open floor plan and picture windows bringing the outdoors in. A chefs kitchen boasts stainless steel appliances, 6 burner cooktop, additional bar sink, abundant granite counters, custom cabinetry and wrap around bar for seating to keep you in the know as you mingle with guests. A private primary suite is a getaway with ample sitting area for cozying up. Custom stone shower with dual heads, jetted soaking tub, double lavs with vanity and a large walk in closet checks the boxes for a luxurious primary bath. 4th bedroom can be a private suite for mom with walk in closet, outdoor access & private patio...can also be a wonderful den, office, reading room. How about an office with built in desk and cabinets and private entrance? The built out office has access from the 3 car garage also. When work turns to play this hilltop home has a luxurious inground salt water pool and spa with electric retractable pool cover. Outdoor half bath for guest convenience. After a swim gather around the outdoor gas lava firepit to warm your bones and drink in the views. Let the entertaining begin. High efficiency dual zone heating, A/C. plus evap cooling along with a pellet stove keeps this home economical. High efficiency insulation to include interi
Impressive gem located on a cul de sac in the Rancho Mesa Association. Meticulously crafted and maintained pool home has unparalleled location. Looking to surround yourself with boulders & mountain views..look no more. This 4 bedroom 3 1/2 bath home exudes comfort & enjoyment. It is an ahh moment as you step thru the beautiful custom front door to the open floor plan and picture windows bringing the outdoors in. A chefs kitchen boasts stainless steel appliances, 6 burner cooktop, additional bar sink, abundant granite counters, custom cabinetry and wrap around bar for seating to keep you in the know as you mingle with guests. A private primary suite is a getaway with ample sitting area for cozying up. Custom stone shower with dual heads, jetted soaking tub, double lavs with vanity and a large walk in closet checks the boxes for a luxurious primary bath. 4th bedroom can be a private suite for mom with walk in closet, outdoor access & private patio...can also be a wonderful den, office, reading room. How about an office with built in desk and cabinets and private entrance? The built out office has access from the 3 car garage also. When work turns to play this hilltop home has a luxurious inground salt water pool and spa with electric retractable pool cover. Outdoor half bath for guest convenience. After a swim gather around the outdoor gas lava firepit to warm your bones and drink in the views. Let the entertaining begin. High efficiency dual zone heating, A/C. plus evap cooling along with a pellet stove keeps this home economical. High efficiency insulation to include interior demising walls for sound control. Central vacuum system. Landscaping on auto irrigation and lighting. Raised garden bed!
Location
State CA
County San Bernardino
Area Yucca Valley (92284)
Interior
Interior Features Granite Counters, Pantry
Heating Propane
Cooling Central Forced Air, Swamp Cooler(s), Dual
Flooring Carpet, Tile
Fireplaces Type FP in Living Room, Pellet Stove
Equipment Dishwasher, Disposal, Dryer, Microwave, Refrigerator, Trash Compactor, Washer, 6 Burner Stove, Propane Oven, Water Line to Refr
Appliance Dishwasher, Disposal, Dryer, Microwave, Refrigerator, Trash Compactor, Washer, 6 Burner Stove, Propane Oven, Water Line to Refr
Laundry Laundry Room
Exterior
Exterior Feature Stucco
Parking Features Direct Garage Access, Garage - Two Door, Garage Door Opener
Garage Spaces 3.0
Fence Split Rail, Wrought Iron
Pool Below Ground, Private, Heated with Propane, Pool Cover
Community Features Horse Trails
Complex Features Horse Trails
View Mountains/Hills, Panoramic, Rocks, Desert, Neighborhood
Roof Type Tile/Clay
Total Parking Spaces 3
Building
Lot Description Cul-De-Sac, National Forest, Landscaped
Story 1
Lot Size Range 2+ to 4 AC
Sewer Conventional Septic
Water Public
Level or Stories 1 Story
Others
Acceptable Financing Conventional, Cash To New Loan
Listing Terms Conventional, Cash To New Loan
Special Listing Condition Standard
Read Less Info
Want to know what your home might be worth? Contact us for a FREE valuation!

Our team is ready to help you sell your home for the highest possible price ASAP

Bought with Madelaine LaVoie • Cherie Miller & Assoc.
"My job is to find and attract mastery-based agents to the office, protect the culture, and make sure everyone is happy! "
1615 Murray Canyon Rd Suite 110, Diego, California, 92108, United States







