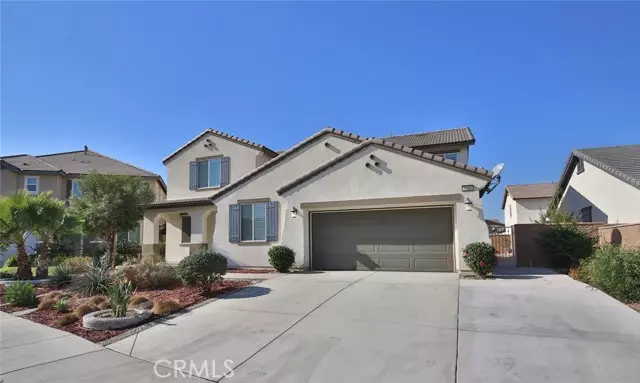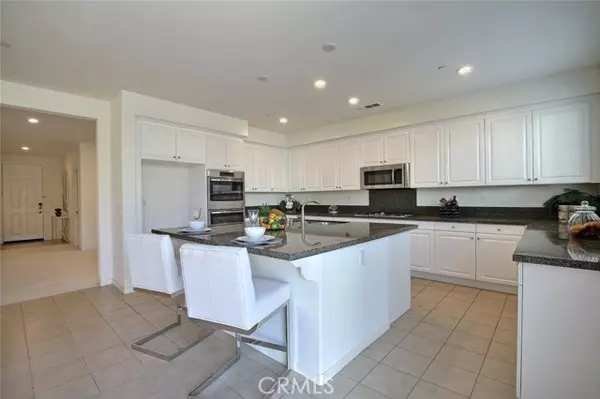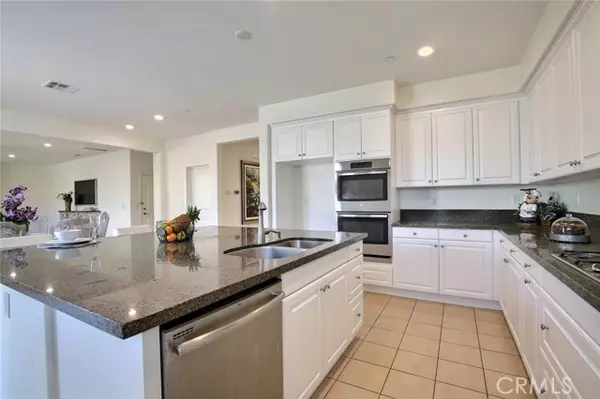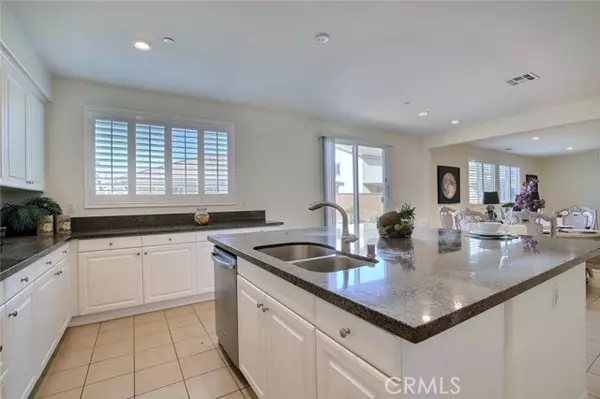$870,000
$799,900
8.8%For more information regarding the value of a property, please contact us for a free consultation.
5 Beds
3 Baths
3,389 SqFt
SOLD DATE : 02/03/2022
Key Details
Sold Price $870,000
Property Type Single Family Home
Sub Type Detached
Listing Status Sold
Purchase Type For Sale
Square Footage 3,389 sqft
Price per Sqft $256
MLS Listing ID TR21254988
Sold Date 02/03/22
Style Detached
Bedrooms 5
Full Baths 3
Construction Status Turnkey,Updated/Remodeled
HOA Y/N No
Year Built 2017
Lot Size 7,405 Sqft
Acres 0.17
Property Description
Stunning 6 bedroom (6th bedroom is a Bonus Room Downstairs), 3 bath, 4 car tandem garage home located in the highly desired Harvest Villages Community. Steps through the front door and enjoy all this outstanding home has to offer. Bright and Airy open floor plan with 2 Bedrooms & 1 Bathroom Downstairs. Elegant dinning room, Cozy family room with fabulous fireplace and large sliding door leads to the fully landscaped large lot backyard,Professionally designed with Drought-resistant plants. A huge master bedroom features with walk-in closet, upgraded bathroom with double sinks. This wonderful home packed with High Quality Upgrades: Granite counter-top/ Gorgeous cabinets/ Walk-in pantry/ Huge Kitchen Island/ Double Oven/ Plantation Shutters/ Double Pane Windows/ Recessed Lights/ Central HVAC/ Attached 4 car tandem garage/ Park just Opposite and NO HOA FEE! Super Convenient loacation, Minutes away to Costco, Starbucks and Shoppings, Entertainment. Super FWY access to 60 & 15. Must SEE!!
Stunning 6 bedroom (6th bedroom is a Bonus Room Downstairs), 3 bath, 4 car tandem garage home located in the highly desired Harvest Villages Community. Steps through the front door and enjoy all this outstanding home has to offer. Bright and Airy open floor plan with 2 Bedrooms & 1 Bathroom Downstairs. Elegant dinning room, Cozy family room with fabulous fireplace and large sliding door leads to the fully landscaped large lot backyard,Professionally designed with Drought-resistant plants. A huge master bedroom features with walk-in closet, upgraded bathroom with double sinks. This wonderful home packed with High Quality Upgrades: Granite counter-top/ Gorgeous cabinets/ Walk-in pantry/ Huge Kitchen Island/ Double Oven/ Plantation Shutters/ Double Pane Windows/ Recessed Lights/ Central HVAC/ Attached 4 car tandem garage/ Park just Opposite and NO HOA FEE! Super Convenient loacation, Minutes away to Costco, Starbucks and Shoppings, Entertainment. Super FWY access to 60 & 15. Must SEE!!
Location
State CA
County Riverside
Area Riv Cty-Mira Loma (91752)
Interior
Interior Features Recessed Lighting
Cooling Central Forced Air
Flooring Carpet, Tile
Fireplaces Type FP in Family Room
Equipment Dishwasher, Microwave
Appliance Dishwasher, Microwave
Laundry Laundry Room
Exterior
Parking Features Garage
Garage Spaces 4.0
Roof Type Tile/Clay
Total Parking Spaces 4
Building
Story 2
Lot Size Range 4000-7499 SF
Sewer Public Sewer
Water Public
Level or Stories 2 Story
Construction Status Turnkey,Updated/Remodeled
Others
Acceptable Financing Cash, Cash To New Loan, Submit
Listing Terms Cash, Cash To New Loan, Submit
Special Listing Condition Standard
Read Less Info
Want to know what your home might be worth? Contact us for a FREE valuation!

Our team is ready to help you sell your home for the highest possible price ASAP

Bought with Gyeom Kim • Carfield Company
"My job is to find and attract mastery-based agents to the office, protect the culture, and make sure everyone is happy! "
1615 Murray Canyon Rd Suite 110, Diego, California, 92108, United States







