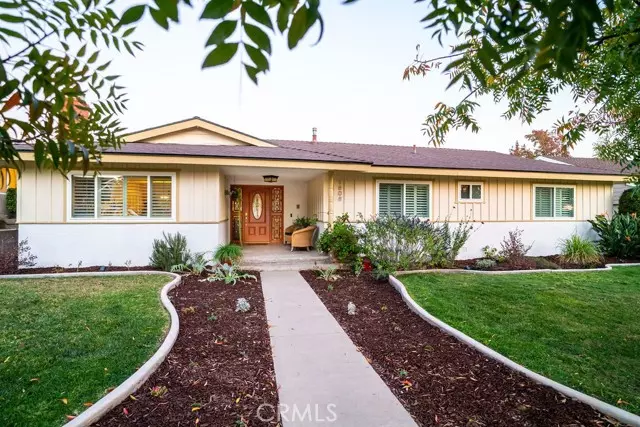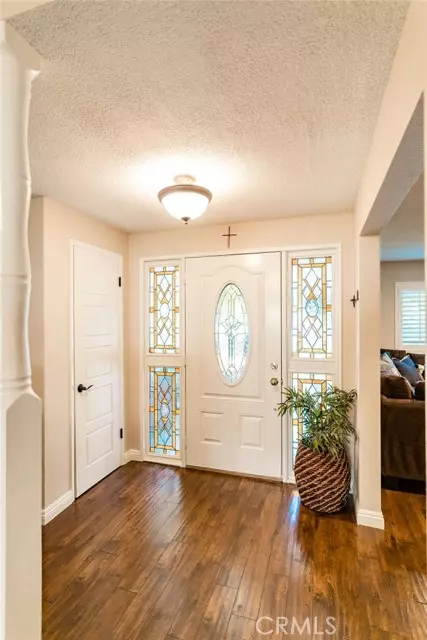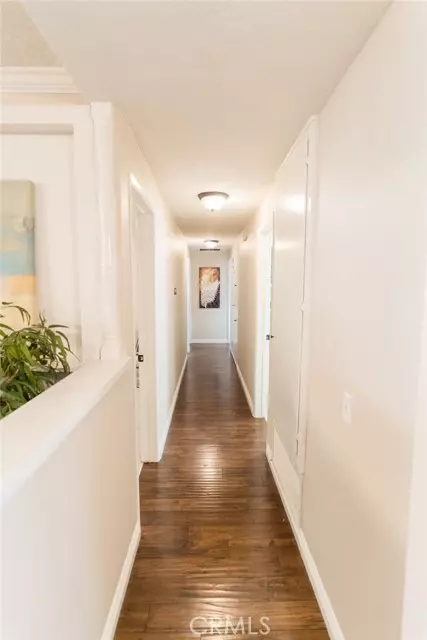$952,000
$899,900
5.8%For more information regarding the value of a property, please contact us for a free consultation.
4 Beds
3 Baths
2,098 SqFt
SOLD DATE : 01/12/2022
Key Details
Sold Price $952,000
Property Type Single Family Home
Sub Type Detached
Listing Status Sold
Purchase Type For Sale
Square Footage 2,098 sqft
Price per Sqft $453
MLS Listing ID CV21258441
Sold Date 01/12/22
Style Detached
Bedrooms 4
Full Baths 2
Half Baths 1
Construction Status Turnkey
HOA Y/N No
Year Built 1964
Lot Size 0.253 Acres
Acres 0.2531
Property Description
Beautifully upgraded California Ranch home, loaded with charm and amenities, on quiet, N Upland tree lined cul de sac! Plenty of curb appeal, with lush lawns, mature foliage and fruit trees, curved walkway, inviting front porch, and fabulous stained glass entry door. This roomy single level 4br 2.5 bath property boasts an open, flowing floor plan, with plenty of natural light streaming through updated dual pane windows. The scraped wood laminate floors run throughout, providing elegance and durability. Relax by the warm brick fireplace in the welcoming great room, or formally entertain in the sophisticated living room, complete with french doors leading to the large covered patio, that provides plenty of additional living space. The gourmet kitchen is adjacent to both areas, making it perfect for entertaining! It boasts gleaming granite counter tops, providing an expanse of prep surface, double oven and separate cook top with over head microwave, as well as an in kitchen dining space. The four bedrooms are spacious and private, with plush new carpeting and mirrored wardrobe doors. This includes the sumptuous master, with en-suite boasting an elegantly remodeled shower and vanity. There is an additional bath with dual sink vanity and remodeled shower, adjoined to both the hall, and the third bedroom, which acts as a second master. The backyard is perfect for both large gatherings and quiet reflection, with the sparkling pool and spa area, with fire pit and removable custom fence, two large lawn areas, mature shade and fruit bearing trees and a wide selection of exotic plants
Beautifully upgraded California Ranch home, loaded with charm and amenities, on quiet, N Upland tree lined cul de sac! Plenty of curb appeal, with lush lawns, mature foliage and fruit trees, curved walkway, inviting front porch, and fabulous stained glass entry door. This roomy single level 4br 2.5 bath property boasts an open, flowing floor plan, with plenty of natural light streaming through updated dual pane windows. The scraped wood laminate floors run throughout, providing elegance and durability. Relax by the warm brick fireplace in the welcoming great room, or formally entertain in the sophisticated living room, complete with french doors leading to the large covered patio, that provides plenty of additional living space. The gourmet kitchen is adjacent to both areas, making it perfect for entertaining! It boasts gleaming granite counter tops, providing an expanse of prep surface, double oven and separate cook top with over head microwave, as well as an in kitchen dining space. The four bedrooms are spacious and private, with plush new carpeting and mirrored wardrobe doors. This includes the sumptuous master, with en-suite boasting an elegantly remodeled shower and vanity. There is an additional bath with dual sink vanity and remodeled shower, adjoined to both the hall, and the third bedroom, which acts as a second master. The backyard is perfect for both large gatherings and quiet reflection, with the sparkling pool and spa area, with fire pit and removable custom fence, two large lawn areas, mature shade and fruit bearing trees and a wide selection of exotic plants, as well as outdoor covered dining and living areas, all surrounded by updated vinyl fencing! Fresh interior and exterior paint, indoor laundry with half bath, plantation shutters throughout, finished bonus room off garage, new A/C and furnace, tank-less water heater, re piped plumbing with PEX, fiberglass sleeved sewer pipe and close walking distance to both Pepper tree elementary and Pioneer Jr high, make this the perfect place to call home!
Location
State CA
County San Bernardino
Area Upland (91784)
Interior
Interior Features Granite Counters, Living Room Deck Attached, Recessed Lighting, Stone Counters
Cooling Central Forced Air
Flooring Carpet, Laminate, Tile
Fireplaces Type Great Room
Equipment Disposal, Microwave, Double Oven
Appliance Disposal, Microwave, Double Oven
Laundry Laundry Room, Inside
Exterior
Parking Features Garage - Two Door
Garage Spaces 2.0
Fence Vinyl
Pool Below Ground, Private
View Mountains/Hills, Neighborhood
Total Parking Spaces 2
Building
Lot Description Curbs, Sidewalks, Landscaped, Sprinklers In Front, Sprinklers In Rear
Story 1
Sewer Public Sewer
Water Public
Architectural Style Ranch
Level or Stories 1 Story
Construction Status Turnkey
Others
Acceptable Financing Cash, Conventional, Cash To New Loan, Submit
Listing Terms Cash, Conventional, Cash To New Loan, Submit
Special Listing Condition Standard
Read Less Info
Want to know what your home might be worth? Contact us for a FREE valuation!

Our team is ready to help you sell your home for the highest possible price ASAP

Bought with Mitchell Stein • KW College Park
"My job is to find and attract mastery-based agents to the office, protect the culture, and make sure everyone is happy! "
1615 Murray Canyon Rd Suite 110, Diego, California, 92108, United States







