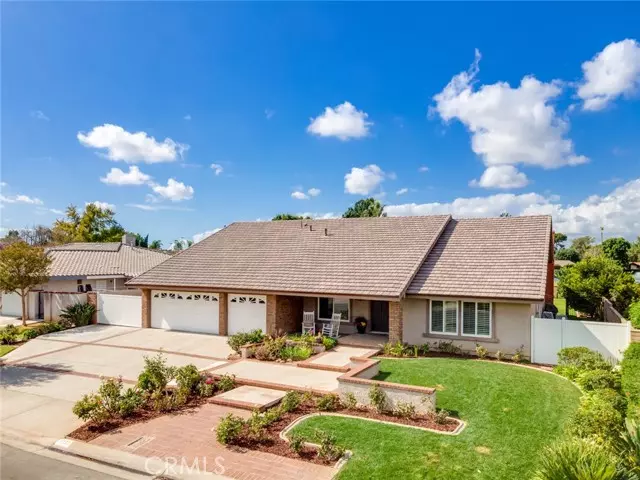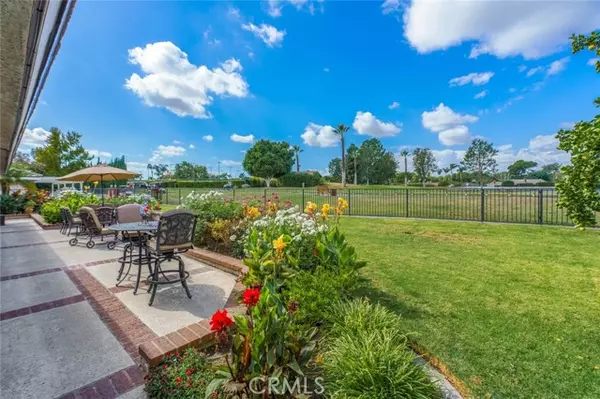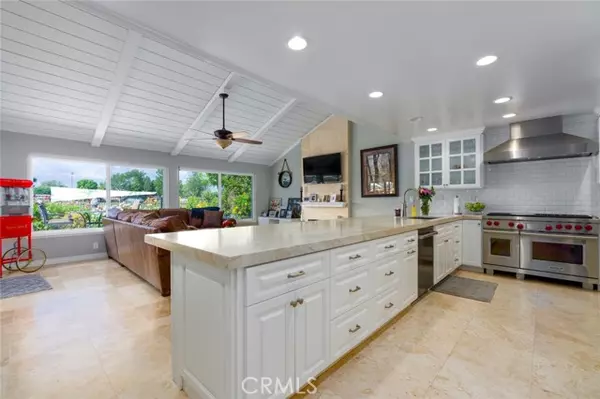$1,670,000
$1,738,800
4.0%For more information regarding the value of a property, please contact us for a free consultation.
4 Beds
3 Baths
2,584 SqFt
SOLD DATE : 01/10/2022
Key Details
Sold Price $1,670,000
Property Type Single Family Home
Sub Type Detached
Listing Status Sold
Purchase Type For Sale
Square Footage 2,584 sqft
Price per Sqft $646
MLS Listing ID PW21232881
Sold Date 01/10/22
Style Detached
Bedrooms 4
Full Baths 2
Half Baths 1
Construction Status Turnkey,Updated/Remodeled
HOA Y/N No
Year Built 1976
Lot Size 0.254 Acres
Acres 0.2541
Property Description
Welcome to 5761 Parkhurst Place. This beautiful golf course home is located in the highly desirable area of Parkside Estates. Home is on a cul-de-sac and nestled in next to the 7th fairway of the Yorba Linda Country Club. This magnificent home features over 2600 sq ft of living space, 4 bedrooms, 2.5 baths, completely remolded kitchen with Quartzite leathered counters, subway tile backsplash, sub zero fridge and 48" Wolf dual fuel range. New hardwood flooring, newer roof, vaulted ceilings, baseboards and crown molding, recessed lighting, large master bedroom that opens to the backyard. Upstairs you will find an added feature of a converted attic (no permits were provided). This addition adds on another 1000 sq ft of living space. There is a bonus room area perfect for the kids or a great gym space, tons of storage and another bedroom and 1/2 bath. Step outside and take in the tranquility and peacefulness of your golf course views. Premier location, RV parking and close to award winning schools, shopping, freeways and the Yorba Linda Town Center.
Welcome to 5761 Parkhurst Place. This beautiful golf course home is located in the highly desirable area of Parkside Estates. Home is on a cul-de-sac and nestled in next to the 7th fairway of the Yorba Linda Country Club. This magnificent home features over 2600 sq ft of living space, 4 bedrooms, 2.5 baths, completely remolded kitchen with Quartzite leathered counters, subway tile backsplash, sub zero fridge and 48" Wolf dual fuel range. New hardwood flooring, newer roof, vaulted ceilings, baseboards and crown molding, recessed lighting, large master bedroom that opens to the backyard. Upstairs you will find an added feature of a converted attic (no permits were provided). This addition adds on another 1000 sq ft of living space. There is a bonus room area perfect for the kids or a great gym space, tons of storage and another bedroom and 1/2 bath. Step outside and take in the tranquility and peacefulness of your golf course views. Premier location, RV parking and close to award winning schools, shopping, freeways and the Yorba Linda Town Center.
Location
State CA
County Orange
Area Oc - Yorba Linda (92886)
Interior
Interior Features Beamed Ceilings, Granite Counters, Recessed Lighting
Cooling Central Forced Air
Flooring Carpet, Stone, Wood
Fireplaces Type FP in Family Room, Gas
Equipment Dishwasher, Disposal, Microwave, Freezer, Gas Range
Appliance Dishwasher, Disposal, Microwave, Freezer, Gas Range
Laundry Laundry Room, Inside
Exterior
Exterior Feature Brick, Stucco
Parking Features Direct Garage Access, Garage, Garage - Two Door
Garage Spaces 3.0
Fence Stucco Wall, Wrought Iron
View Golf Course
Roof Type Tile/Clay
Total Parking Spaces 3
Building
Lot Description Cul-De-Sac, Landscaped
Story 1
Sewer Public Sewer
Water Public
Level or Stories 1 Story
Construction Status Turnkey,Updated/Remodeled
Others
Acceptable Financing Cash, Conventional, Cash To New Loan
Listing Terms Cash, Conventional, Cash To New Loan
Special Listing Condition Standard
Read Less Info
Want to know what your home might be worth? Contact us for a FREE valuation!

Our team is ready to help you sell your home for the highest possible price ASAP

Bought with Mickey Cai • Mcsen Realty Corp.
"My job is to find and attract mastery-based agents to the office, protect the culture, and make sure everyone is happy! "
1615 Murray Canyon Rd Suite 110, Diego, California, 92108, United States







