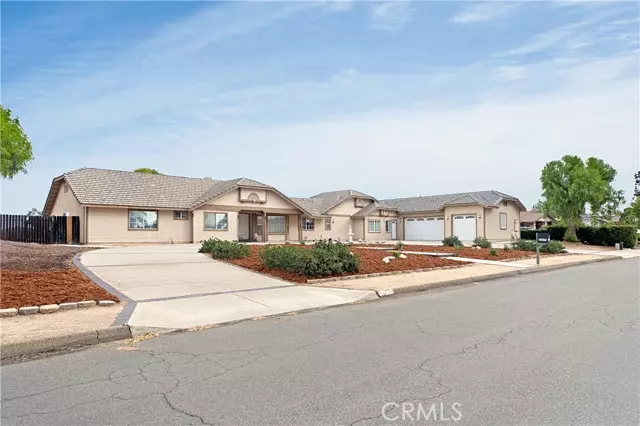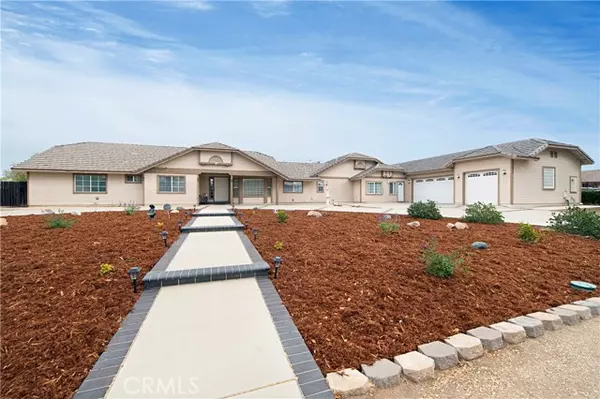$850,000
$874,000
2.7%For more information regarding the value of a property, please contact us for a free consultation.
6 Beds
3 Baths
3,070 SqFt
SOLD DATE : 01/26/2022
Key Details
Sold Price $850,000
Property Type Single Family Home
Sub Type Detached
Listing Status Sold
Purchase Type For Sale
Square Footage 3,070 sqft
Price per Sqft $276
MLS Listing ID SW21221687
Sold Date 01/26/22
Style Detached
Bedrooms 6
Full Baths 3
HOA Y/N No
Year Built 1989
Lot Size 1.210 Acres
Acres 1.21
Property Description
Gorgeous Single Story Ranch Style Home! This 3,070 sq ft Dream home has it all with 6 bdrms, and much more, all on a 1.21 acre lot. The Circular driveway offers plenty of parking space as well as a grand entrance to the large porch and entry way overlooking the professionally landscaped drought tolerant front yard. The Front entrance features high ceilings and a true open feel, providing access directly into the formal dining room, family room and living room, showcasing a two way cozy fireplace and bar, creating the perfect entertaining space. The gorgeous upgraded kitchen features granite counter tops, plenty of cabinet space, and room for a large kitchen table offering views of the backyard. The Right wing features 2 bedrooms, 1 bathroom Casita with potential for rental income, in-laws quarters or care facility, a media room with a striking glass door, an office, and a laundry room. The Left Wing of this spacious property features 3 guest bedrooms, a full guest bathroom, and a large master en-suite bath. The charming master bedroom includes walk in closet, a large soaking tub, and features plenty of natural lighting and views of your private lot. This private acre+ yard is full of potential, offering more than enough space for Shop, a pool, and horse facilities! This home also offers a 3 car garage and RV Access Parking. There is also a work shop with a roll up door on the back side of the home. This family neighborhood includes local horse trails, NO HOA and LOW TAXES. Close to shopping, Temecula Wineries, camping Lake Skinner, Vail Lake
Gorgeous Single Story Ranch Style Home! This 3,070 sq ft Dream home has it all with 6 bdrms, and much more, all on a 1.21 acre lot. The Circular driveway offers plenty of parking space as well as a grand entrance to the large porch and entry way overlooking the professionally landscaped drought tolerant front yard. The Front entrance features high ceilings and a true open feel, providing access directly into the formal dining room, family room and living room, showcasing a two way cozy fireplace and bar, creating the perfect entertaining space. The gorgeous upgraded kitchen features granite counter tops, plenty of cabinet space, and room for a large kitchen table offering views of the backyard. The Right wing features 2 bedrooms, 1 bathroom Casita with potential for rental income, in-laws quarters or care facility, a media room with a striking glass door, an office, and a laundry room. The Left Wing of this spacious property features 3 guest bedrooms, a full guest bathroom, and a large master en-suite bath. The charming master bedroom includes walk in closet, a large soaking tub, and features plenty of natural lighting and views of your private lot. This private acre+ yard is full of potential, offering more than enough space for Shop, a pool, and horse facilities! This home also offers a 3 car garage and RV Access Parking. There is also a work shop with a roll up door on the back side of the home. This family neighborhood includes local horse trails, NO HOA and LOW TAXES. Close to shopping, Temecula Wineries, camping Lake Skinner, Vail Lake
Location
State CA
County Riverside
Area Riv Cty-Menifee (92584)
Zoning A-1-1
Interior
Interior Features Attic Fan
Cooling Central Forced Air, Electric
Flooring Linoleum/Vinyl, Wood
Fireplaces Type FP in Dining Room, FP in Family Room, See Through, Two Way
Equipment Dishwasher, Microwave, Electric Oven, Electric Range
Appliance Dishwasher, Microwave, Electric Oven, Electric Range
Laundry Laundry Room
Exterior
Garage Spaces 3.0
Fence Wood
Community Features Horse Trails
Complex Features Horse Trails
Roof Type Concrete
Total Parking Spaces 3
Building
Story 1
Sewer Public Sewer
Water Public
Architectural Style Ranch
Level or Stories 1 Story
Others
Acceptable Financing Cash, Conventional, Cash To New Loan
Listing Terms Cash, Conventional, Cash To New Loan
Special Listing Condition Standard
Read Less Info
Want to know what your home might be worth? Contact us for a FREE valuation!

Our team is ready to help you sell your home for the highest possible price ASAP

Bought with Ernesto Flores • Keller Williams - Downtown LA

"My job is to find and attract mastery-based agents to the office, protect the culture, and make sure everyone is happy! "
1615 Murray Canyon Rd Suite 110, Diego, California, 92108, United States







