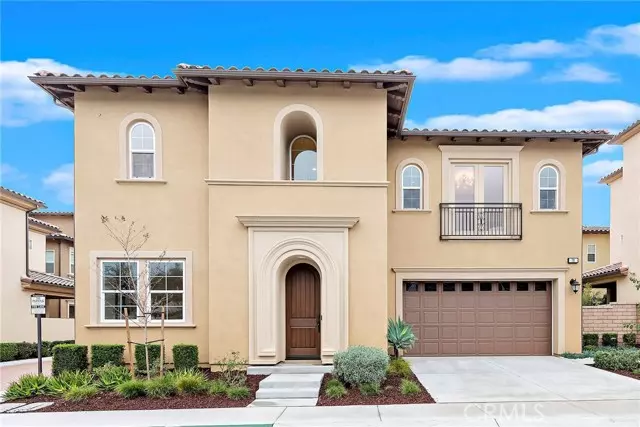$1,620,000
$1,580,000
2.5%For more information regarding the value of a property, please contact us for a free consultation.
4 Beds
4 Baths
2,915 SqFt
SOLD DATE : 01/27/2022
Key Details
Sold Price $1,620,000
Property Type Single Family Home
Sub Type Detached
Listing Status Sold
Purchase Type For Sale
Square Footage 2,915 sqft
Price per Sqft $555
MLS Listing ID OC21261486
Sold Date 01/27/22
Style Detached
Bedrooms 4
Full Baths 4
Construction Status Turnkey
HOA Fees $261/mo
HOA Y/N Yes
Year Built 2018
Lot Size 4,344 Sqft
Acres 0.0997
Property Description
Rare opportunity to own a home situated in a premium location in front of the community pools and club house! This exquisite turnkey residence is in the exclusive gated community of Parkside. Built by Toll Brothers, this open floor plan features 4 beds 4 baths with 2,915 Sqft inside. Entering the home, you are immediately greeted by an impressive foyer with gorgeous chandeliers showcasing grand staircase in a two-story high ceiling. This beautiful home offers a modern style with great taste. Gourmet kitchen boasts natural stone countertops, white cabinetry with upgraded backsplash and upgraded bronze knobs, KitchenAid stainless steel appliances, and stunning over-sized pendant lights. Spacious living room opens to the kitchen and dining, perfect for family gathering and entertaining. A convenient first floor guest bedroom with full bath is located on the first floor. Additional two secondary bedrooms share one full bath. Spectacular 9 ft Multi-panel stacking doors off the great room leads to a lovely outdoor living space covering with well design landscaping. Upstairs, over-sized loft with mirrors can be converted as the 5th bedroom. Large master bedroom with luxurious bathroom, oversized walk-in shower, dual vanities with tubs. Indulge yourself in this master bedroom with sensational views overlooking the community pool and parks decorated by holiday lights, so relaxed and exciting. There are additional two spacious secondary bedrooms sharing one full bath on upstairs. Wood floor on downstairs and loft. Carpets on the upstairs bedrooms. Close to Foothill Town Center and a
Rare opportunity to own a home situated in a premium location in front of the community pools and club house! This exquisite turnkey residence is in the exclusive gated community of Parkside. Built by Toll Brothers, this open floor plan features 4 beds 4 baths with 2,915 Sqft inside. Entering the home, you are immediately greeted by an impressive foyer with gorgeous chandeliers showcasing grand staircase in a two-story high ceiling. This beautiful home offers a modern style with great taste. Gourmet kitchen boasts natural stone countertops, white cabinetry with upgraded backsplash and upgraded bronze knobs, KitchenAid stainless steel appliances, and stunning over-sized pendant lights. Spacious living room opens to the kitchen and dining, perfect for family gathering and entertaining. A convenient first floor guest bedroom with full bath is located on the first floor. Additional two secondary bedrooms share one full bath. Spectacular 9 ft Multi-panel stacking doors off the great room leads to a lovely outdoor living space covering with well design landscaping. Upstairs, over-sized loft with mirrors can be converted as the 5th bedroom. Large master bedroom with luxurious bathroom, oversized walk-in shower, dual vanities with tubs. Indulge yourself in this master bedroom with sensational views overlooking the community pool and parks decorated by holiday lights, so relaxed and exciting. There are additional two spacious secondary bedrooms sharing one full bath on upstairs. Wood floor on downstairs and loft. Carpets on the upstairs bedrooms. Close to Foothill Town Center and a short distance to Irvine Spectrum, 241 Toll, Fwys 5 & 405. Ranking 9 & 10 - Saddleback Valley Unified Schools. A must see home!
Location
State CA
County Orange
Area Oc - Lake Forest (92630)
Interior
Interior Features Recessed Lighting
Heating Natural Gas
Cooling Central Forced Air, Gas
Flooring Wood
Equipment Dishwasher, Disposal, Microwave, Gas & Electric Range, Gas Oven, Gas Stove, Gas Range
Appliance Dishwasher, Disposal, Microwave, Gas & Electric Range, Gas Oven, Gas Stove, Gas Range
Laundry Laundry Room, Inside
Exterior
Parking Features Garage
Garage Spaces 2.0
Pool Community/Common, Association
Utilities Available Cable Available, Electricity Available, Natural Gas Available, Phone Available, Sewer Available
View Pool
Total Parking Spaces 2
Building
Lot Description Sidewalks
Story 2
Lot Size Range 4000-7499 SF
Sewer Public Sewer
Water Public
Architectural Style Modern
Level or Stories 2 Story
Construction Status Turnkey
Others
Acceptable Financing Cash, Cash To New Loan
Listing Terms Cash, Cash To New Loan
Special Listing Condition Standard
Read Less Info
Want to know what your home might be worth? Contact us for a FREE valuation!

Our team is ready to help you sell your home for the highest possible price ASAP

Bought with NON LISTED AGENT • NON LISTED OFFICE
"My job is to find and attract mastery-based agents to the office, protect the culture, and make sure everyone is happy! "
1615 Murray Canyon Rd Suite 110, Diego, California, 92108, United States


