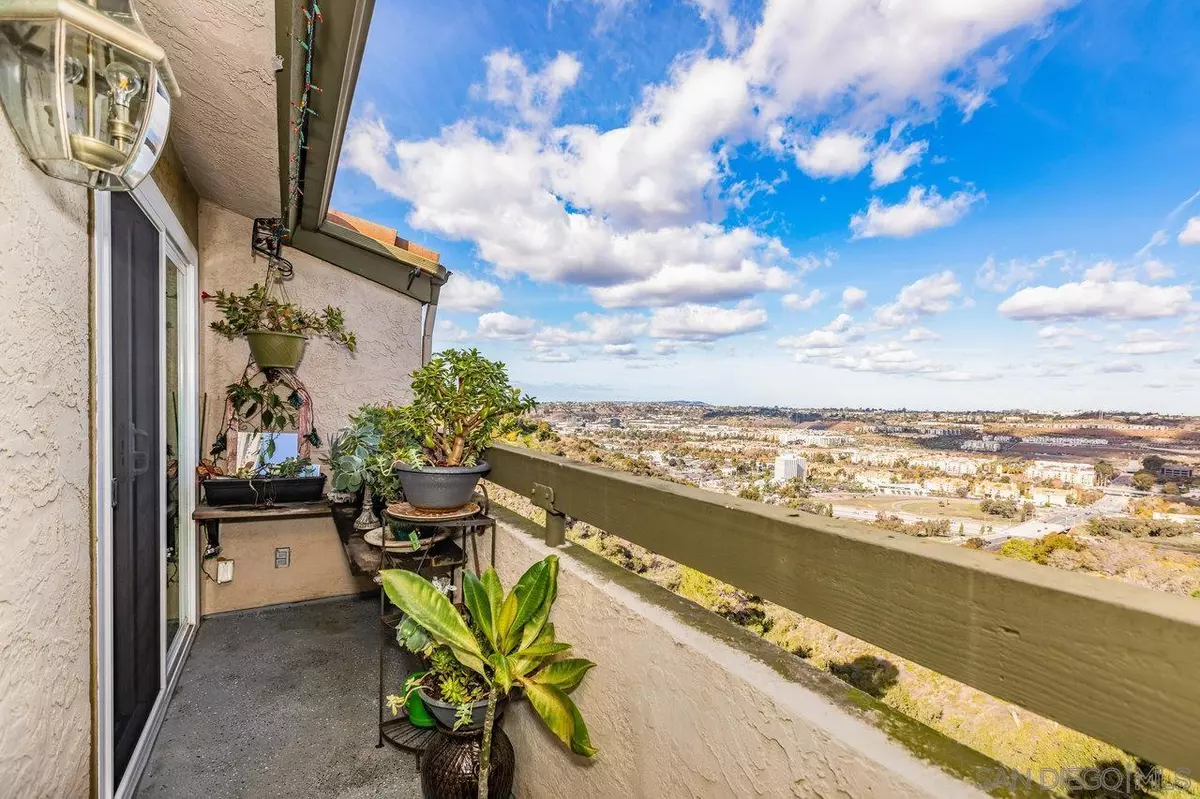$665,000
$599,000
11.0%For more information regarding the value of a property, please contact us for a free consultation.
2 Beds
2 Baths
980 SqFt
SOLD DATE : 02/18/2022
Key Details
Sold Price $665,000
Property Type Condo
Sub Type Other
Listing Status Sold
Purchase Type For Sale
Square Footage 980 sqft
Price per Sqft $678
Subdivision University Heights
MLS Listing ID 210033481
Sold Date 02/18/22
Style All Other Attached
Bedrooms 2
Full Baths 2
Construction Status Updated/Remodeled
HOA Fees $320/mo
HOA Y/N Yes
Year Built 1988
Lot Size 3.422 Acres
Acres 3.42
Property Description
This top floor renovated condo rests in the well maintained gated community North of Adams, offers an entertainment deck with sweeping canyon views & features; (1.) Newly painted walls & ceilings throughout; (2.) A renovated kitchen with white kitchen cabinets, quartz countertops, stainless steel appliances; (3.) A spacious main bedroom with vaulted ceilings, newer plush carpet & a sliding glass door that leads out onto the entertainment patio; (4.) A 2 car tandem garage; (5.) Newer dual pane windows & sliding glass doors; (6.) A newer hot water heater; (6.) A full sized stackable washer & dryer, etc. A MUST SEE!
This top floor renovated condo rests in the well maintained gated community of View Point, offers sweeping canyon views of Mission Valley, is located North of Adams Ave & features; (1.) A spacious living room with newly painted vaulted ceilings, a gas fireplace with newer designer tile surround, beautiful laminate floors and a large entertainment patio, that offers sweeping canyon views; (2.) A renovated kitchen with newly painted vaulted ceilings, white kitchen cabinets, quartz countertops, stainless steel appliances, designer tile backsplash and recessed & pendant lighting; (3.) A spacious dining room with newly painted vaulted ceilings, that opens up to the kitchen & living room; (4.) A spacious main bedroom that offers vaulted ceilings, newer plush carpet and a sliding glass door that leads out onto the entertainment patio; (5.) A newly installed barn door leads into the main bathroom, which offers a newer white vanity with quartz countertops, a newer toilet and many designer features throughout; (6.) A guest bedroom that offers vaulted ceilings, newer plush carpet and freshly painted walls & ceilings throughout; (7.) The guest bathroom offers a newly tiled shower & floors, a newer white bathroom vanity and designer features throughout; (8.) A large & deep 2 car tandem garage, perfect for storage & parking; (9.) Other features include all newer dual pane vinyl windows, two newer sliding glass dual pane vinyl sliding glass doors, a newer hot water heater, newly replaced water pipes, a 5 water filter system that is hooked up to the ice machine in the refrigerator, a free standing mirrored wardrobe closet with a shoe rack inside and a stackable washer & dryer (all appliances being sold with this condo). A MUST SEE!
Location
State CA
County San Diego
Community University Heights
Area Normal Heights (92116)
Building/Complex Name View Point
Zoning R-1:SINGLE
Rooms
Family Room 0X0
Other Rooms 0X0
Master Bedroom 14X12
Bedroom 2 14X12
Bedroom 3 0X0
Bedroom 4 0X0
Bedroom 5 0X0
Living Room 14X11
Dining Room 11X9
Kitchen 16X7
Interior
Interior Features Copper Plumbing Full, Open Floor Plan, Recessed Lighting, Remodeled Kitchen, Shower in Tub, Kitchen Open to Family Rm
Heating Natural Gas
Cooling Central Forced Air
Flooring Laminate, Tile
Fireplaces Number 1
Fireplaces Type FP in Living Room
Equipment Disposal, Dryer, Garage Door Opener, Microwave, Refrigerator, Washer, Water Filtration, Gas Stove
Steps Yes
Appliance Disposal, Dryer, Garage Door Opener, Microwave, Refrigerator, Washer, Water Filtration, Gas Stove
Laundry Closet Full Sized
Exterior
Exterior Feature Stucco
Parking Features Assigned, Tandem
Garage Spaces 2.0
Fence Full, Wrought Iron
Community Features Pet Restrictions, Recreation Area
Complex Features Pet Restrictions, Recreation Area
Utilities Available Cable Connected, Electricity Connected, Natural Gas Connected, Phone Connected, Sewer Connected, Water Connected
View Evening Lights, Panoramic, Valley/Canyon
Roof Type Tile/Clay
Total Parking Spaces 2
Building
Lot Description Public Street, Sidewalks, Street Paved
Story 1
Lot Size Range .25 to .5 AC
Sewer Sewer Connected, Public Sewer
Water Meter on Property, Public
Architectural Style Mediterranean/Spanish
Level or Stories 1 Story
Construction Status Updated/Remodeled
Schools
Elementary Schools San Diego Unified School District
Middle Schools San Diego Unified School District
High Schools San Diego Unified School District
Others
Ownership Fee Simple
Monthly Total Fees $320
Acceptable Financing Cash, Conventional, FHA, VA
Listing Terms Cash, Conventional, FHA, VA
Pets Allowed Allowed w/Restrictions
Read Less Info
Want to know what your home might be worth? Contact us for a FREE valuation!

Our team is ready to help you sell your home for the highest possible price ASAP

Bought with Elizabeth Diehl • San Diego Castles Realty

"My job is to find and attract mastery-based agents to the office, protect the culture, and make sure everyone is happy! "
1615 Murray Canyon Rd Suite 110, Diego, California, 92108, United States







