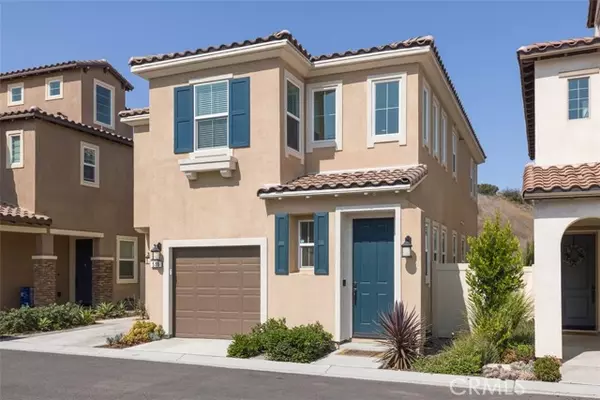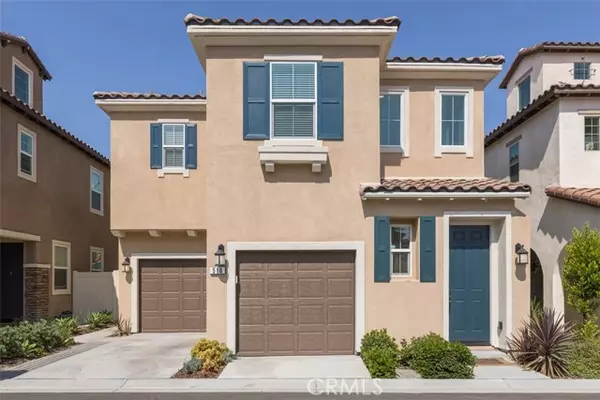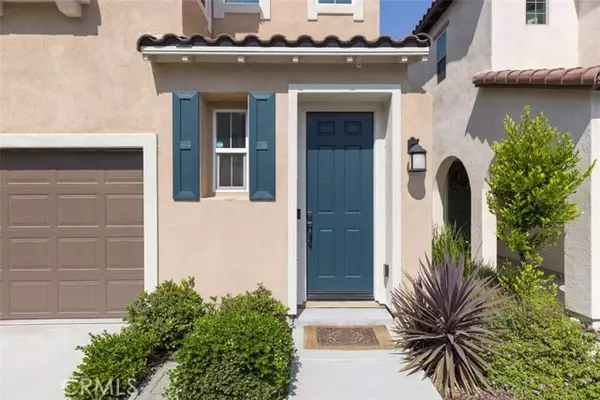$1,055,000
$1,075,000
1.9%For more information regarding the value of a property, please contact us for a free consultation.
3 Beds
3 Baths
1,969 SqFt
SOLD DATE : 02/04/2022
Key Details
Sold Price $1,055,000
Property Type Single Family Home
Sub Type Detached
Listing Status Sold
Purchase Type For Sale
Square Footage 1,969 sqft
Price per Sqft $535
MLS Listing ID OC21147754
Sold Date 02/04/22
Style Detached
Bedrooms 3
Full Baths 2
Half Baths 1
HOA Fees $213/mo
HOA Y/N Yes
Year Built 2017
Lot Size 2,853 Sqft
Acres 0.0655
Property Description
Priced aggressively BELOW last sale! Don't miss your opportunity to live in the highly desired community of "Encanto" Sweeping view of the hills from this 3 bedroom PLUS loft home located in the lovely gated community of Encanto. You will enjoy the open greatroom style floor plan this is perfect for entertaining family and friends, your greatroom opens to a chef style kitchen, featuring stainless steel appliances, crisp white cabinetry and granite counters. You have a large island with storage, offers breakfast bar seating which is perfect for casual dining. Windows bring in all the wonderful light very open. Enjoy contemporary colored wood-style floors throughout the main level. Sliding door in dining area leads to private backyard, which makes for extending the indoor living to the outdoors. Forever views & no neighbors behind offer the utmost in privacy! Almost $10,000 spent on the paver system throughout backyard! A guest powder room completes the main level of living. Upstairs is the loft area with built in desk, the perfect location for a home office or homework station. Two large secondary bedrooms each have their own walk-in closet! Huge hall bath is located between both bedrooms & offers dual sinks as well as a separate tub/toilet area. Enjoy the hills view from all the windows in the master bedroom. The spa-style master bath offers crisp white cabinetry, granite counters and separate soaking tub and shower. The large walk-in closet completes the master suite. All of this is your new HOME
Priced aggressively BELOW last sale! Don't miss your opportunity to live in the highly desired community of "Encanto" Sweeping view of the hills from this 3 bedroom PLUS loft home located in the lovely gated community of Encanto. You will enjoy the open greatroom style floor plan this is perfect for entertaining family and friends, your greatroom opens to a chef style kitchen, featuring stainless steel appliances, crisp white cabinetry and granite counters. You have a large island with storage, offers breakfast bar seating which is perfect for casual dining. Windows bring in all the wonderful light very open. Enjoy contemporary colored wood-style floors throughout the main level. Sliding door in dining area leads to private backyard, which makes for extending the indoor living to the outdoors. Forever views & no neighbors behind offer the utmost in privacy! Almost $10,000 spent on the paver system throughout backyard! A guest powder room completes the main level of living. Upstairs is the loft area with built in desk, the perfect location for a home office or homework station. Two large secondary bedrooms each have their own walk-in closet! Huge hall bath is located between both bedrooms & offers dual sinks as well as a separate tub/toilet area. Enjoy the hills view from all the windows in the master bedroom. The spa-style master bath offers crisp white cabinetry, granite counters and separate soaking tub and shower. The large walk-in closet completes the master suite. All of this is your new HOME
Location
State CA
County Orange
Area Oc - Lake Forest (92630)
Interior
Interior Features Granite Counters, Recessed Lighting
Cooling Central Forced Air
Flooring Carpet, Laminate, Tile
Equipment Dishwasher, Microwave, Gas Stove
Appliance Dishwasher, Microwave, Gas Stove
Laundry Laundry Room, Inside
Exterior
Parking Features Direct Garage Access
Garage Spaces 2.0
View Mountains/Hills, Panoramic
Total Parking Spaces 2
Building
Lot Size Range 1-3999 SF
Sewer Public Sewer
Water Public
Level or Stories 2 Story
Others
Acceptable Financing Cash, Conventional, FHA, Cash To New Loan
Listing Terms Cash, Conventional, FHA, Cash To New Loan
Special Listing Condition Standard
Read Less Info
Want to know what your home might be worth? Contact us for a FREE valuation!

Our team is ready to help you sell your home for the highest possible price ASAP

Bought with Michael Arguello • Vista Pacific Realty
"My job is to find and attract mastery-based agents to the office, protect the culture, and make sure everyone is happy! "
1615 Murray Canyon Rd Suite 110, Diego, California, 92108, United States







