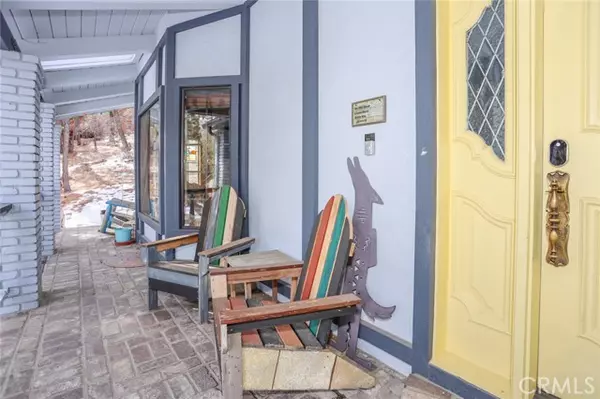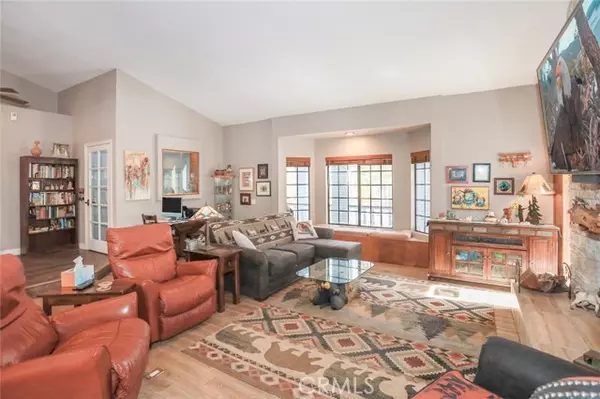$925,000
$925,000
For more information regarding the value of a property, please contact us for a free consultation.
3 Beds
3 Baths
2,751 SqFt
SOLD DATE : 05/11/2022
Key Details
Sold Price $925,000
Property Type Single Family Home
Sub Type Detached
Listing Status Sold
Purchase Type For Sale
Square Footage 2,751 sqft
Price per Sqft $336
MLS Listing ID EV22038280
Sold Date 05/11/22
Style Detached
Bedrooms 3
Full Baths 3
Construction Status Updated/Remodeled
HOA Y/N No
Year Built 1986
Lot Size 8,928 Sqft
Acres 0.205
Property Description
Terrific curb appeal and easy access parking with a 2 car attached garage located in Alpine Woods Estates in the beautiful Fox Farm area of Big Bear City. Walk in and be amazed with this light and bright home with an open floor plan and towering vaulted ceilings. Cozy wood burning fireplace and lots of windows to watch the snowfall or birds and trees. Updated flooring, paint, bathroom, lighting and kitchen counters with a farm style sink. Separate game room with pool table, wet bar and French doors to backyard. 3 bedrooms and 3 bathrooms with a separate den that is currently being used as a 4th bedroom and office. This home is on the grid and on solar, that is paid off. The backyard features a shed, greenhouse, kennel and pond (winterized) and lots of decking with spa. Large fenced backyard for your pets and kids. Garage has largo underground storage. Everything you need to enjoy your family and the mountains!
Terrific curb appeal and easy access parking with a 2 car attached garage located in Alpine Woods Estates in the beautiful Fox Farm area of Big Bear City. Walk in and be amazed with this light and bright home with an open floor plan and towering vaulted ceilings. Cozy wood burning fireplace and lots of windows to watch the snowfall or birds and trees. Updated flooring, paint, bathroom, lighting and kitchen counters with a farm style sink. Separate game room with pool table, wet bar and French doors to backyard. 3 bedrooms and 3 bathrooms with a separate den that is currently being used as a 4th bedroom and office. This home is on the grid and on solar, that is paid off. The backyard features a shed, greenhouse, kennel and pond (winterized) and lots of decking with spa. Large fenced backyard for your pets and kids. Garage has largo underground storage. Everything you need to enjoy your family and the mountains!
Location
State CA
County San Bernardino
Area Big Bear City (92314)
Zoning BV/RS
Interior
Fireplaces Type FP in Living Room
Equipment Dishwasher, Refrigerator, Electric Oven, Electric Range
Appliance Dishwasher, Refrigerator, Electric Oven, Electric Range
Exterior
Parking Features Garage, Garage - Two Door
Garage Spaces 2.0
Utilities Available Cable Connected, Electricity Connected, Natural Gas Connected, Sewer Connected, Water Connected
View Mountains/Hills
Roof Type Composition
Total Parking Spaces 6
Building
Story 1
Lot Size Range 7500-10889 SF
Sewer Public Sewer
Water Public
Architectural Style Custom Built
Level or Stories Split Level
Construction Status Updated/Remodeled
Others
Acceptable Financing Conventional, Exchange, Cash To New Loan, Submit
Listing Terms Conventional, Exchange, Cash To New Loan, Submit
Special Listing Condition Standard
Read Less Info
Want to know what your home might be worth? Contact us for a FREE valuation!

Our team is ready to help you sell your home for the highest possible price ASAP

Bought with JULIE ZHU • LT MANAGEMENT GROUP
"My job is to find and attract mastery-based agents to the office, protect the culture, and make sure everyone is happy! "
1615 Murray Canyon Rd Suite 110, Diego, California, 92108, United States







