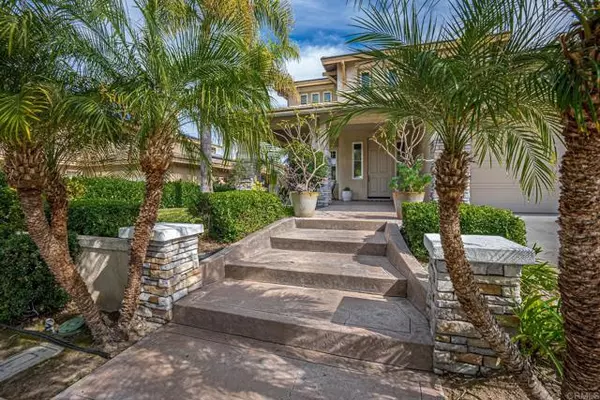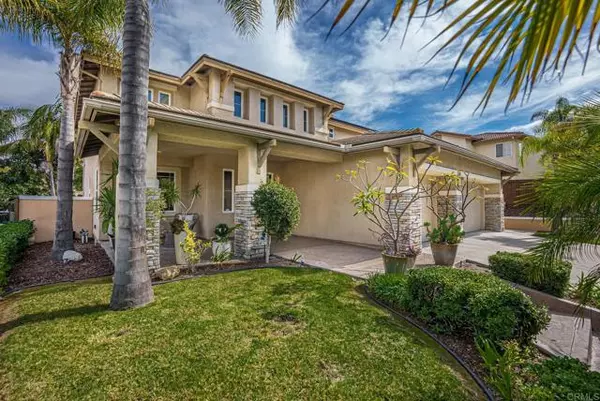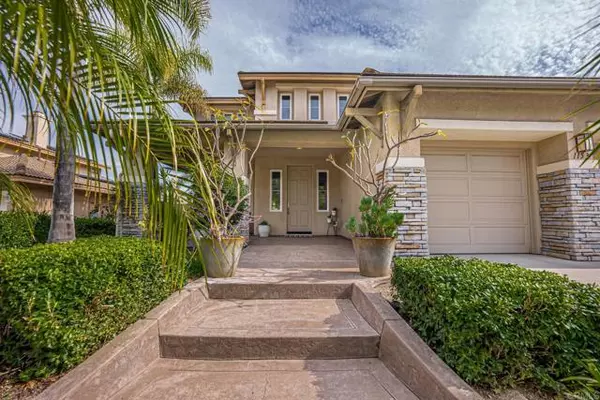$1,225,000
$1,199,000
2.2%For more information regarding the value of a property, please contact us for a free consultation.
5 Beds
3 Baths
3,019 SqFt
SOLD DATE : 02/14/2022
Key Details
Sold Price $1,225,000
Property Type Single Family Home
Sub Type Detached
Listing Status Sold
Purchase Type For Sale
Square Footage 3,019 sqft
Price per Sqft $405
MLS Listing ID PTP2107694
Sold Date 02/14/22
Style Detached
Bedrooms 5
Full Baths 3
HOA Fees $80/mo
HOA Y/N Yes
Year Built 2000
Lot Size 6,969 Sqft
Acres 0.16
Property Description
Welcome to your new home in the heart of Otay Ranch. A beautifully remodeled 5 BDR - 3 Bathroom family home with modern and organic accents throughout, giving it a warm and contemporary feel. When walking in you are greeted by luminous high ceilings, an oversized earthy grey tile flooring spread throughout the entire downstairs floor. Artistic contrasting shades of light and dark greys with white paint give the home a sense of space and dimension in every area. There is a full BDR and bathroom downstairs. Do you love cooking? Your chef's kitchen is perfect for a family cook off. Complete with 2 full sized LG stainless steel ovens, a five burner stove with stainless steel extraction hood, a center island for an extra prep and cutting area and a butler's pantry with shelving and storage. The kitchen cabinets are a combo of sleek white and walnut wood finish with stainless steel handles and a white subway tile backsplash. There's plenty of room for dining with a dedicated breakfast area sitting in front of multiple windows, a bar countertop with stools or your spacious dining room that connects with the living room. Your spacious backyard with stamped concrete and a narrow grass accent is low maintenance and has lots of potential. As you work your way upstairs to the additional 4 BDR's, you'll notice the staircase is finished with a combo of wood and tile as you appreciate the view of the first level with the open ceiling. The master bedroom is large, open and has an oversized bathroom and walk in closet. The additional 3 bedrooms are located on the south wing of the home. The
Welcome to your new home in the heart of Otay Ranch. A beautifully remodeled 5 BDR - 3 Bathroom family home with modern and organic accents throughout, giving it a warm and contemporary feel. When walking in you are greeted by luminous high ceilings, an oversized earthy grey tile flooring spread throughout the entire downstairs floor. Artistic contrasting shades of light and dark greys with white paint give the home a sense of space and dimension in every area. There is a full BDR and bathroom downstairs. Do you love cooking? Your chef's kitchen is perfect for a family cook off. Complete with 2 full sized LG stainless steel ovens, a five burner stove with stainless steel extraction hood, a center island for an extra prep and cutting area and a butler's pantry with shelving and storage. The kitchen cabinets are a combo of sleek white and walnut wood finish with stainless steel handles and a white subway tile backsplash. There's plenty of room for dining with a dedicated breakfast area sitting in front of multiple windows, a bar countertop with stools or your spacious dining room that connects with the living room. Your spacious backyard with stamped concrete and a narrow grass accent is low maintenance and has lots of potential. As you work your way upstairs to the additional 4 BDR's, you'll notice the staircase is finished with a combo of wood and tile as you appreciate the view of the first level with the open ceiling. The master bedroom is large, open and has an oversized bathroom and walk in closet. The additional 3 bedrooms are located on the south wing of the home. The current owners have adapted one of the bedrooms to be a giant walk in closet that corresponds to the other 2 bedrooms. Enjoy fully paid solar panels and solar panel battery, which will save you money every month! This house is located within walking distance of parks and award winning schools and Otay Ranch Town Center around the way, this is a perfect family home in the highly acclaimed suburbs of East Chula Vista.
Location
State CA
County San Diego
Area Chula Vista (91913)
Zoning R-1:SINGLE
Interior
Cooling Central Forced Air
Fireplaces Type FP in Family Room
Laundry Laundry Room
Exterior
Garage Spaces 3.0
Pool Community/Common
Total Parking Spaces 3
Building
Lot Description Sidewalks
Sewer Public Sewer
Water Public
Level or Stories 2 Story
Schools
Middle Schools Sweetwater Union High School District
High Schools Sweetwater Union High School District
Others
Acceptable Financing Conventional, FHA, VA, Submit
Listing Terms Conventional, FHA, VA, Submit
Special Listing Condition Standard
Read Less Info
Want to know what your home might be worth? Contact us for a FREE valuation!

Our team is ready to help you sell your home for the highest possible price ASAP

Bought with Angel Flores • CA-RES
"My job is to find and attract mastery-based agents to the office, protect the culture, and make sure everyone is happy! "
1615 Murray Canyon Rd Suite 110, Diego, California, 92108, United States







