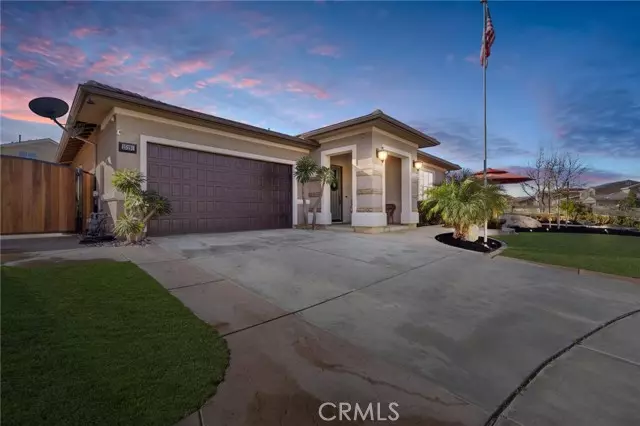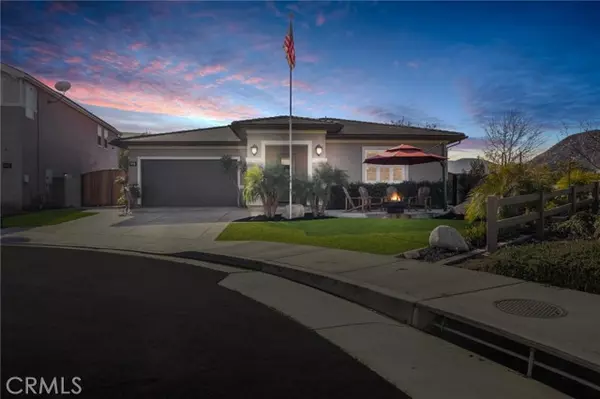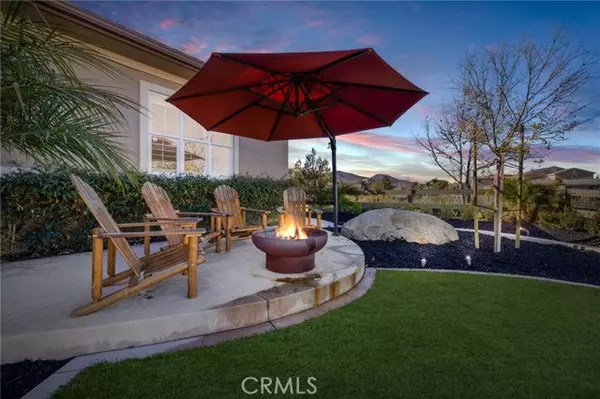$765,000
$749,000
2.1%For more information regarding the value of a property, please contact us for a free consultation.
4 Beds
3 Baths
2,832 SqFt
SOLD DATE : 02/10/2022
Key Details
Sold Price $765,000
Property Type Single Family Home
Sub Type Detached
Listing Status Sold
Purchase Type For Sale
Square Footage 2,832 sqft
Price per Sqft $270
MLS Listing ID SW22002013
Sold Date 02/10/22
Style Detached
Bedrooms 4
Full Baths 3
Construction Status Turnkey
HOA Fees $138/mo
HOA Y/N Yes
Year Built 2013
Lot Size 10,019 Sqft
Acres 0.23
Property Description
LOCATED ACROSS THE STREET FROM THE #1 ELEMENTARY SCHOOL, TAWAILLA, ON A CUL-DE-SAC, BY THE WALKING TRAIL, OWNED SOLAR, SMART HOUSE, CHRISTMAS LIGHT PACKAGE, WHOLE HOUSE FANS. Welcome home to the most stunning single story, 4 bedroom, 3 bath home in the prestigious community of Audie Murphy Ranch in Menifee. As you walk-up to the home you are greeted by an extra large driveway boasting geo grid grass with wooden double door side gates made to pull a car to the back for extra parking. The beautiful front courtyard features a seating area with a fire pit that overlooks the meticulously landscaped yard and daily sunsets which is right above the community walking path. As you enter the home you are greeted by a custom wood accent wall, tall ceilings, recessed lighting, custom paint, plantation shutters and real wood floors throughout. The ranch style layout starts with a bedroom right off the front featuring wood floors, chair rail, chalk paint, attached jack & jill bath with travertine floors, granite counters, shower/tub combo attached to the 2nd bedroom, both oversized, the 2nd featuring custom paint and a walk-in closet. The large hall walls are lined with custom wood accents. The 3rd large bedroom also features wood floors a walk-in closet and unattached full bath with travertine flooring, custom tiled shower/tub combo, granite counters and custom mirror. The great room boasts a giant dining room off to the right, faux wood beamed ceilings, a custom electric/gas fireplace with mantel and a custom rock wall with a book shelf. The room features large windows as well as leaded
LOCATED ACROSS THE STREET FROM THE #1 ELEMENTARY SCHOOL, TAWAILLA, ON A CUL-DE-SAC, BY THE WALKING TRAIL, OWNED SOLAR, SMART HOUSE, CHRISTMAS LIGHT PACKAGE, WHOLE HOUSE FANS. Welcome home to the most stunning single story, 4 bedroom, 3 bath home in the prestigious community of Audie Murphy Ranch in Menifee. As you walk-up to the home you are greeted by an extra large driveway boasting geo grid grass with wooden double door side gates made to pull a car to the back for extra parking. The beautiful front courtyard features a seating area with a fire pit that overlooks the meticulously landscaped yard and daily sunsets which is right above the community walking path. As you enter the home you are greeted by a custom wood accent wall, tall ceilings, recessed lighting, custom paint, plantation shutters and real wood floors throughout. The ranch style layout starts with a bedroom right off the front featuring wood floors, chair rail, chalk paint, attached jack & jill bath with travertine floors, granite counters, shower/tub combo attached to the 2nd bedroom, both oversized, the 2nd featuring custom paint and a walk-in closet. The large hall walls are lined with custom wood accents. The 3rd large bedroom also features wood floors a walk-in closet and unattached full bath with travertine flooring, custom tiled shower/tub combo, granite counters and custom mirror. The great room boasts a giant dining room off to the right, faux wood beamed ceilings, a custom electric/gas fireplace with mantel and a custom rock wall with a book shelf. The room features large windows as well as leaded glass windows up top and flows into the gourmet kitchen. The kitchen boasts a commercial built-in fridge, granite counters with an eat-up bar, 6 burner upgraded stove, stainless steel appliances, a pantry with built in shelving and cabinets with granite surfaces for extra prep space, and small desk area. The large laundry room has custom cabinets to match with granite counters, built-in laundry pedestal, and wash sink. The Master suite is off the great room featuring rock and wood accent walls with big windows and mountain views, an attached bath with dual vanity, travertine flooring, custom cabinets, soaking tub, standing shower and giant walk-in closet. The entertainers yard is 10,000sqft of useable space perfect for a pool boasting pavers, grass, fresh landscaping, a fire pit seating area and large side yards with mountain views. Community has pools, trails, sports courts clubhouse.
Location
State CA
County Riverside
Area Riv Cty-Menifee (92584)
Interior
Interior Features Beamed Ceilings, Chair Railings, Granite Counters, Pantry, Recessed Lighting, Tandem, Vacuum Central
Heating Solar
Cooling Central Forced Air, Whole House Fan
Flooring Wood
Fireplaces Type Electric, Gas, Great Room
Equipment Dishwasher, Microwave, Refrigerator, 6 Burner Stove, Convection Oven, Vented Exhaust Fan, Water Line to Refr
Appliance Dishwasher, Microwave, Refrigerator, 6 Burner Stove, Convection Oven, Vented Exhaust Fan, Water Line to Refr
Laundry Laundry Room, Inside
Exterior
Exterior Feature Stucco
Parking Features Tandem, Direct Garage Access, Garage - Single Door
Garage Spaces 3.0
Fence Split Rail, Wood
Pool Community/Common, Association
Utilities Available Cable Available, Electricity Available, Water Available
View Mountains/Hills, Panoramic, Valley/Canyon, City Lights
Roof Type Tile/Clay
Total Parking Spaces 3
Building
Lot Description Cul-De-Sac, Sidewalks, Landscaped
Story 1
Lot Size Range 7500-10889 SF
Sewer Public Sewer
Water Public
Architectural Style Ranch
Level or Stories 1 Story
Construction Status Turnkey
Others
Acceptable Financing Submit
Listing Terms Submit
Special Listing Condition Standard
Read Less Info
Want to know what your home might be worth? Contact us for a FREE valuation!

Our team is ready to help you sell your home for the highest possible price ASAP

Bought with Caleb Hall • Blue Jay Realty
"My job is to find and attract mastery-based agents to the office, protect the culture, and make sure everyone is happy! "
1615 Murray Canyon Rd Suite 110, Diego, California, 92108, United States







