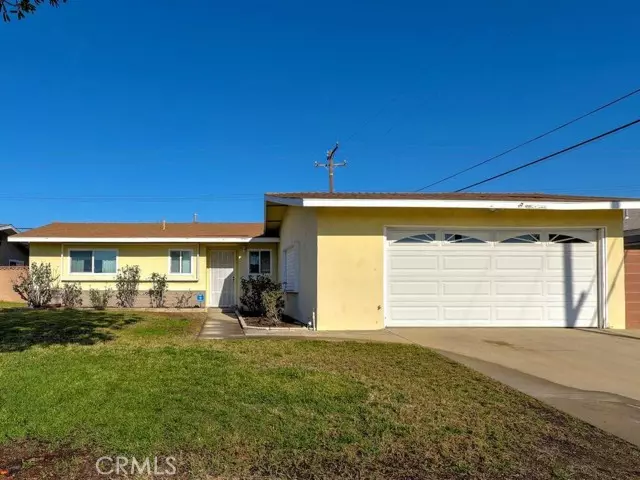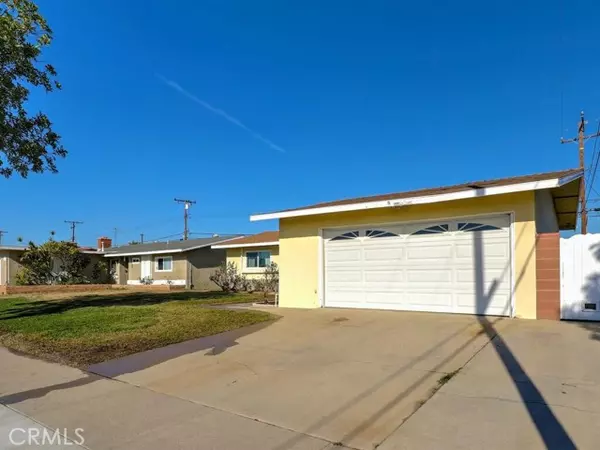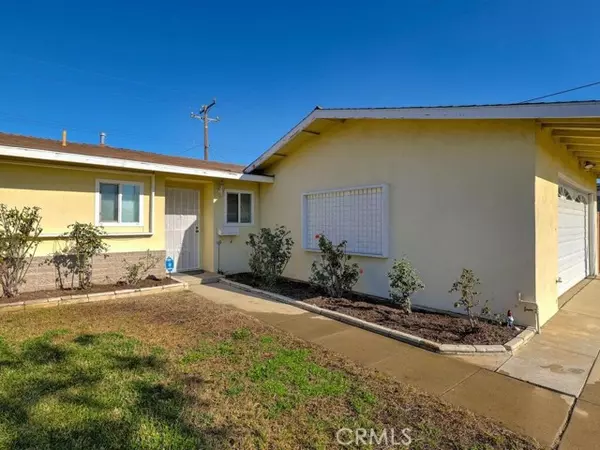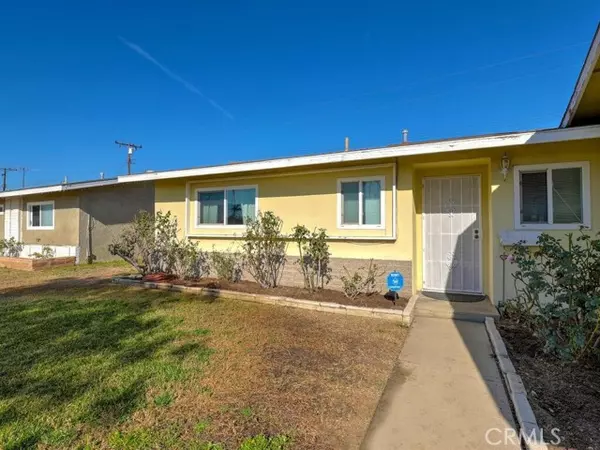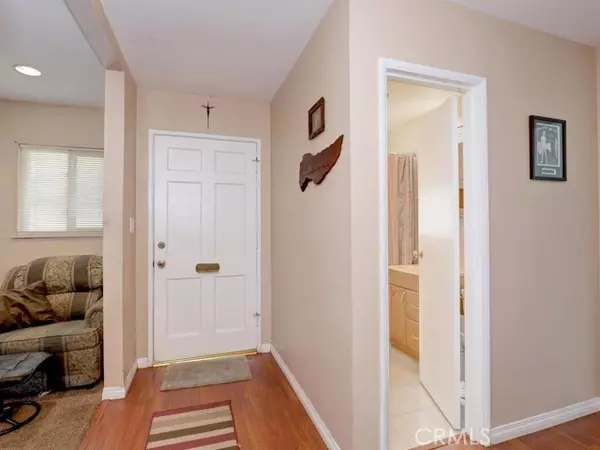$845,000
$775,000
9.0%For more information regarding the value of a property, please contact us for a free consultation.
3 Beds
2 Baths
1,412 SqFt
SOLD DATE : 02/17/2022
Key Details
Sold Price $845,000
Property Type Single Family Home
Sub Type Detached
Listing Status Sold
Purchase Type For Sale
Square Footage 1,412 sqft
Price per Sqft $598
MLS Listing ID PW22003133
Sold Date 02/17/22
Style Detached
Bedrooms 3
Full Baths 2
Construction Status Updated/Remodeled
HOA Y/N No
Year Built 1959
Lot Size 6,129 Sqft
Acres 0.1407
Property Description
Welcome Home to a Fantastic 3 Bedroom 2 Bath Presidents Tract Home With Upgrades Through Out! Centrally Located, Great Neighborhood This Home Has Newer Dual Pane Windows All Around, Practically Brand New Kitchen. Enter into Open Floor Plan with Laminate Flooring From Entry Through Hall, Dining and Kitchen Areas. Smooth Texture Ceilings Through Out, Central Heat and Air Conditioning. Large Living Room with Recessed Lights, Inset Speakers, Raised Brick Hearth Fireplace, Homeowner Opened 2 Cutout Areas in Living Room to Connect Dining Areas With Light and Openness. It Looks Great! Dining Area Is Big Enough for a Large Table and Buffet. Kitchen is Fantastic! Completely Redone, New Cabinets, Granite Counter-tops, Drop In 5 Burner Gas Stove, Black Matching Appliances, Refrigerator Stays, Brushed Nickle Hardware and Fixtures, Double Stainless Sink and Large Pantry. Dining Room Opens Up To An Awesome Enclosed Patio With Brand New Flooring (Enclosed Patio Square Footage IS NOT included in the property Square Footage listed), Extra Storage and Enough Room For a Pool Table Or To Be Used As A Den Or Playroom! Additional Bedrooms Are Over-sized With Generous Closets. Master is Tucked At The Back, Also A Large Room With Plenty of Closet Space and An Attached Master Bathroom. There Is Plenty Space At The Back For Play and an Additional Cement Patio Area For Your Enjoyment. This Property Qualifies for Testing Into the Oxford Academy. Thank You For Your Interest In This Fantastic Home!
Welcome Home to a Fantastic 3 Bedroom 2 Bath Presidents Tract Home With Upgrades Through Out! Centrally Located, Great Neighborhood This Home Has Newer Dual Pane Windows All Around, Practically Brand New Kitchen. Enter into Open Floor Plan with Laminate Flooring From Entry Through Hall, Dining and Kitchen Areas. Smooth Texture Ceilings Through Out, Central Heat and Air Conditioning. Large Living Room with Recessed Lights, Inset Speakers, Raised Brick Hearth Fireplace, Homeowner Opened 2 Cutout Areas in Living Room to Connect Dining Areas With Light and Openness. It Looks Great! Dining Area Is Big Enough for a Large Table and Buffet. Kitchen is Fantastic! Completely Redone, New Cabinets, Granite Counter-tops, Drop In 5 Burner Gas Stove, Black Matching Appliances, Refrigerator Stays, Brushed Nickle Hardware and Fixtures, Double Stainless Sink and Large Pantry. Dining Room Opens Up To An Awesome Enclosed Patio With Brand New Flooring (Enclosed Patio Square Footage IS NOT included in the property Square Footage listed), Extra Storage and Enough Room For a Pool Table Or To Be Used As A Den Or Playroom! Additional Bedrooms Are Over-sized With Generous Closets. Master is Tucked At The Back, Also A Large Room With Plenty of Closet Space and An Attached Master Bathroom. There Is Plenty Space At The Back For Play and an Additional Cement Patio Area For Your Enjoyment. This Property Qualifies for Testing Into the Oxford Academy. Thank You For Your Interest In This Fantastic Home!
Location
State CA
County Orange
Area Oc - Buena Park (90620)
Interior
Interior Features Granite Counters, Pantry, Recessed Lighting
Cooling Central Forced Air
Flooring Carpet, Laminate
Fireplaces Type FP in Living Room, Gas Starter, Raised Hearth
Equipment Dishwasher, Disposal, Dryer, Microwave, Refrigerator, Washer, Vented Exhaust Fan, Water Line to Refr, Gas Range
Appliance Dishwasher, Disposal, Dryer, Microwave, Refrigerator, Washer, Vented Exhaust Fan, Water Line to Refr, Gas Range
Laundry Garage
Exterior
Exterior Feature Stucco
Parking Features Garage - Two Door
Garage Spaces 2.0
Utilities Available Electricity Connected, Natural Gas Connected, Sewer Connected, Water Connected
Roof Type Composition
Total Parking Spaces 4
Building
Lot Description Curbs, Sidewalks, Sprinklers In Front
Story 1
Lot Size Range 4000-7499 SF
Sewer Public Sewer, Sewer Paid
Water Public
Architectural Style Contemporary
Level or Stories 1 Story
Construction Status Updated/Remodeled
Others
Acceptable Financing Submit
Listing Terms Submit
Special Listing Condition Standard
Read Less Info
Want to know what your home might be worth? Contact us for a FREE valuation!

Our team is ready to help you sell your home for the highest possible price ASAP

Bought with Kimberly Tran • Greenfield Realty

"My job is to find and attract mastery-based agents to the office, protect the culture, and make sure everyone is happy! "
1615 Murray Canyon Rd Suite 110, Diego, California, 92108, United States


