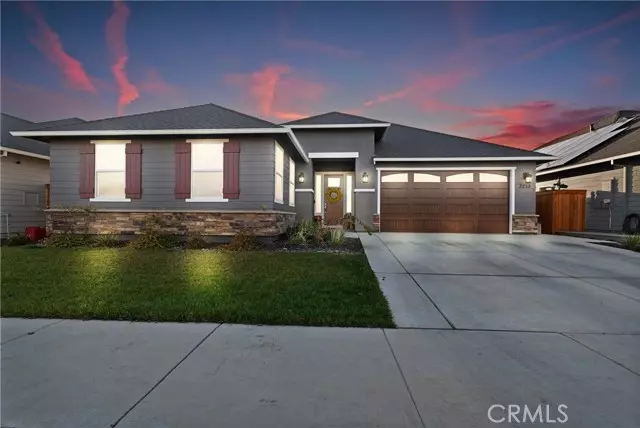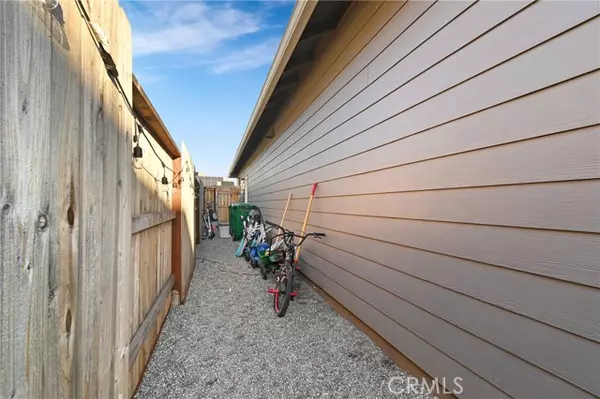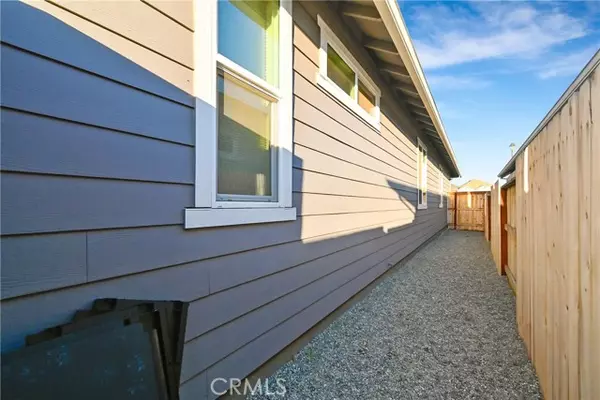$624,000
$685,000
8.9%For more information regarding the value of a property, please contact us for a free consultation.
4 Beds
2 Baths
2,240 SqFt
SOLD DATE : 01/28/2022
Key Details
Sold Price $624,000
Property Type Condo
Listing Status Sold
Purchase Type For Sale
Square Footage 2,240 sqft
Price per Sqft $278
MLS Listing ID SN21253121
Sold Date 01/28/22
Style All Other Attached
Bedrooms 4
Full Baths 2
Construction Status Turnkey
HOA Y/N No
Year Built 2019
Lot Size 6,534 Sqft
Acres 0.15
Property Description
Do not miss this opportunity to own this newly built home, built in 2019. This home is located in a well desired and quiet location located near shopping centers, restaurants, Pleasant Valley High School, Marigold Elementary School, and Bidwell Junior High School. The exterior features a HVAC system, leased solar (Vivant Solar), beautifully landscaped front and back yard with sprinkler and drip system. It also features a spacious two car, fully completed insulated garage with a tankless water heater. As you walk through the interior of the home you will be greeted with a spacious family room, beautiful laminate flooring, and a floor to ceiling gas fire place with hearth to keep you warm and cozy this winter. The kitchen features all upgraded appliances, along with white quartz counter tops in the kitchen and bathrooms, a walk-in pantry, spacious dining area, soft close cabinets and drawers. Furthermore, this home features a master bedroom with a walk-in shower and closet, in addition to two bedrooms and a spacious oversized fourth bedroom. Call or text today to schedule a private showing and make this your next home.
Do not miss this opportunity to own this newly built home, built in 2019. This home is located in a well desired and quiet location located near shopping centers, restaurants, Pleasant Valley High School, Marigold Elementary School, and Bidwell Junior High School. The exterior features a HVAC system, leased solar (Vivant Solar), beautifully landscaped front and back yard with sprinkler and drip system. It also features a spacious two car, fully completed insulated garage with a tankless water heater. As you walk through the interior of the home you will be greeted with a spacious family room, beautiful laminate flooring, and a floor to ceiling gas fire place with hearth to keep you warm and cozy this winter. The kitchen features all upgraded appliances, along with white quartz counter tops in the kitchen and bathrooms, a walk-in pantry, spacious dining area, soft close cabinets and drawers. Furthermore, this home features a master bedroom with a walk-in shower and closet, in addition to two bedrooms and a spacious oversized fourth bedroom. Call or text today to schedule a private showing and make this your next home.
Location
State CA
County Butte
Area Chico (95973)
Interior
Interior Features Coffered Ceiling(s), Copper Plumbing Full, Dry Bar, Pantry, Recessed Lighting
Heating Solar
Cooling Central Forced Air, Electric, Gas, High Efficiency
Flooring Carpet, Laminate
Fireplaces Type FP in Family Room, Gas, Gas Starter, Raised Hearth
Equipment Dishwasher, Disposal, Dryer, Microwave, Solar Panels, Washer, Convection Oven, Freezer, Gas Oven, Gas Stove, Ice Maker, Self Cleaning Oven, Vented Exhaust Fan, Gas Range
Appliance Dishwasher, Disposal, Dryer, Microwave, Solar Panels, Washer, Convection Oven, Freezer, Gas Oven, Gas Stove, Ice Maker, Self Cleaning Oven, Vented Exhaust Fan, Gas Range
Laundry Inside
Exterior
Exterior Feature Glass
Parking Features Garage, Garage - Single Door, Garage Door Opener
Garage Spaces 2.0
Fence Wood
Utilities Available Cable Available, Electricity Connected, Natural Gas Connected, Phone Available, Sewer Connected, Water Connected
View Mountains/Hills, Neighborhood
Roof Type Composition
Total Parking Spaces 2
Building
Lot Description Sidewalks, Landscaped, Sprinklers In Front, Sprinklers In Rear
Lot Size Range 4000-7499 SF
Sewer Public Sewer
Water Public
Architectural Style Custom Built, Modern
Level or Stories 1 Story
Construction Status Turnkey
Others
Acceptable Financing Cash, Conventional, Submit
Listing Terms Cash, Conventional, Submit
Special Listing Condition Standard
Read Less Info
Want to know what your home might be worth? Contact us for a FREE valuation!

Our team is ready to help you sell your home for the highest possible price ASAP

Bought with Joshua Van Eck • Meagher & Tomlinson Company
"My job is to find and attract mastery-based agents to the office, protect the culture, and make sure everyone is happy! "
1615 Murray Canyon Rd Suite 110, Diego, California, 92108, United States







