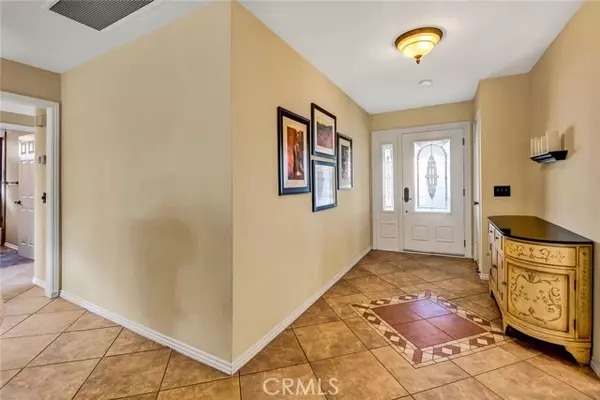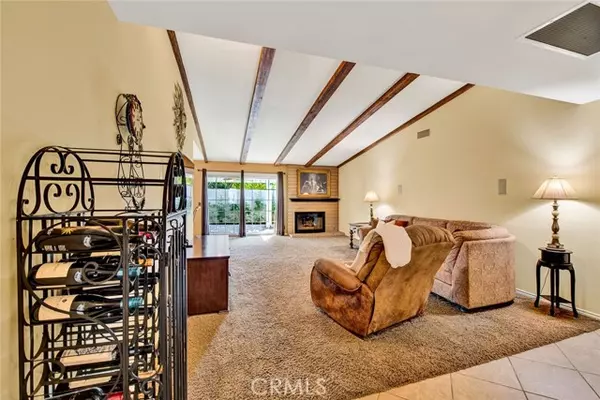$1,100,000
$1,019,800
7.9%For more information regarding the value of a property, please contact us for a free consultation.
3 Beds
3 Baths
2,050 SqFt
SOLD DATE : 02/10/2022
Key Details
Sold Price $1,100,000
Property Type Single Family Home
Sub Type Detached
Listing Status Sold
Purchase Type For Sale
Square Footage 2,050 sqft
Price per Sqft $536
MLS Listing ID OC22011090
Sold Date 02/10/22
Style Detached
Bedrooms 3
Full Baths 2
Half Baths 1
HOA Fees $112
HOA Y/N Yes
Year Built 1974
Lot Size 6,700 Sqft
Acres 0.1538
Property Description
Highly sought after neighborhood located on an interior and quiet location, BEAUTIFULLY REMODELED SINGLE LEVEL DETACHED HOME WITH STRIKING CURB APPEAL, front/backyard professionally landscaped, FORMAL ENTRY to expansive naturally lighted living room with high ceiling, brick surround fireplace w/log set-mantelpiece, built-in speakers, elegant dining room w/built-in granite top buffet w/storage, exceptionally upgraded open kitchen with vaulted ceiling/recessed lighting, large center island w/sink, rich luster granite countertops, custom crafted cabinets, designer light fixtures, Electrolux appliance package, double convection oven, five burner cooktop leads to private and lush/green well manicured rear yard w/patio cover, skillfully finished pavers, two trickling fountains, brightly colored flowers, shrubs and handy side yard shed, lovely master suite w/garden window extends to ensuite bath, granite countertop, wainscoting, extra storage w/individual drawers, huge wardrobe closet, nice size secondary bedrooms w/mirrored wardrobe, ceiling fans, expanded bathtub, oversized laundry room w/abundance of storage cabinetry, pull down ladder above ceiling storage, air conditioning/heating (2 years) nicely equipped direct access 2 car garage w/horizontal/vertical/overhead storage, ceiling fan, useful tool board and workbench, garage door (2 years), sun and sail club resort lifestyle amenities: clubhouse, pools, spa, outdoor cooking, picnic area,fitness center, volleyball, pickle ball, sports courts, and fishing
Highly sought after neighborhood located on an interior and quiet location, BEAUTIFULLY REMODELED SINGLE LEVEL DETACHED HOME WITH STRIKING CURB APPEAL, front/backyard professionally landscaped, FORMAL ENTRY to expansive naturally lighted living room with high ceiling, brick surround fireplace w/log set-mantelpiece, built-in speakers, elegant dining room w/built-in granite top buffet w/storage, exceptionally upgraded open kitchen with vaulted ceiling/recessed lighting, large center island w/sink, rich luster granite countertops, custom crafted cabinets, designer light fixtures, Electrolux appliance package, double convection oven, five burner cooktop leads to private and lush/green well manicured rear yard w/patio cover, skillfully finished pavers, two trickling fountains, brightly colored flowers, shrubs and handy side yard shed, lovely master suite w/garden window extends to ensuite bath, granite countertop, wainscoting, extra storage w/individual drawers, huge wardrobe closet, nice size secondary bedrooms w/mirrored wardrobe, ceiling fans, expanded bathtub, oversized laundry room w/abundance of storage cabinetry, pull down ladder above ceiling storage, air conditioning/heating (2 years) nicely equipped direct access 2 car garage w/horizontal/vertical/overhead storage, ceiling fan, useful tool board and workbench, garage door (2 years), sun and sail club resort lifestyle amenities: clubhouse, pools, spa, outdoor cooking, picnic area,fitness center, volleyball, pickle ball, sports courts, and fishing
Location
State CA
County Orange
Area Oc - Lake Forest (92630)
Interior
Interior Features Granite Counters, Pull Down Stairs to Attic
Cooling Central Forced Air
Flooring Carpet, Stone
Fireplaces Type FP in Living Room
Equipment Dishwasher, Disposal, Microwave, Refrigerator, Convection Oven, Double Oven, Gas Stove
Appliance Dishwasher, Disposal, Microwave, Refrigerator, Convection Oven, Double Oven, Gas Stove
Laundry Laundry Room
Exterior
Parking Features Direct Garage Access
Garage Spaces 2.0
Pool Association
Total Parking Spaces 2
Building
Lot Description Curbs, Sidewalks, Landscaped, Sprinklers In Front, Sprinklers In Rear
Story 1
Lot Size Range 4000-7499 SF
Sewer Public Sewer
Water Public
Level or Stories 1 Story
Others
Acceptable Financing Cash, Conventional, Cash To New Loan
Listing Terms Cash, Conventional, Cash To New Loan
Special Listing Condition Standard
Read Less Info
Want to know what your home might be worth? Contact us for a FREE valuation!

Our team is ready to help you sell your home for the highest possible price ASAP

Bought with Kris Wells • Compass
"My job is to find and attract mastery-based agents to the office, protect the culture, and make sure everyone is happy! "
1615 Murray Canyon Rd Suite 110, Diego, California, 92108, United States






