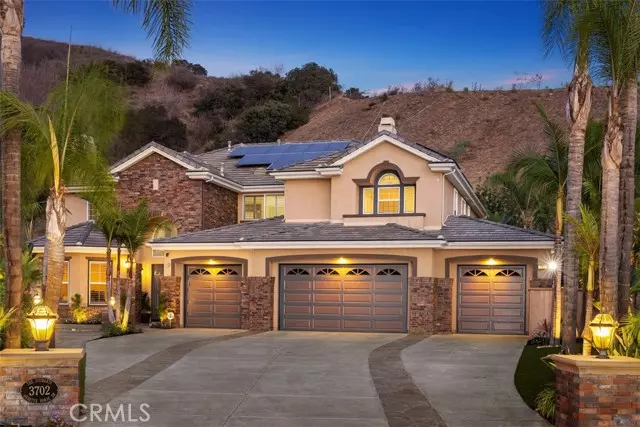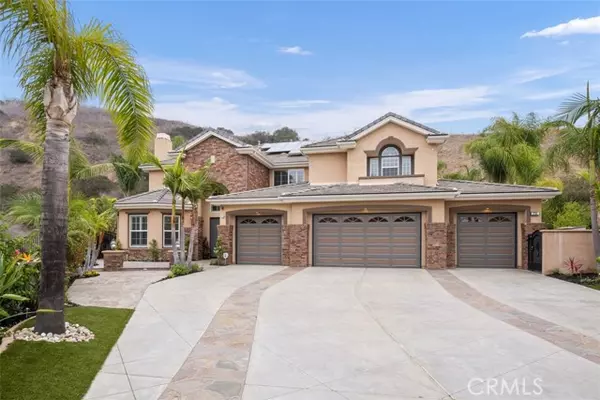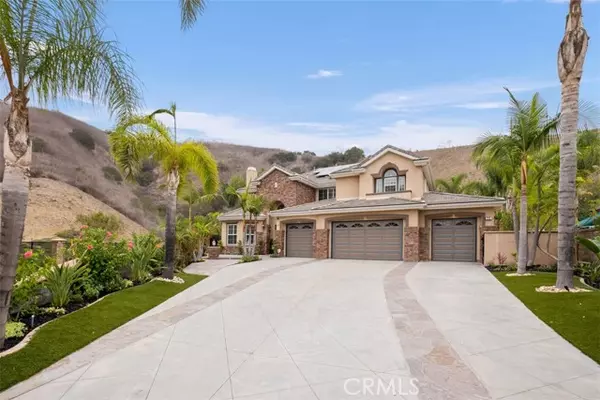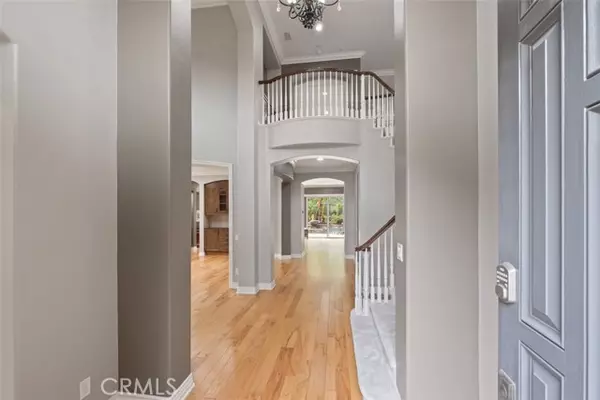$2,600,000
$2,689,000
3.3%For more information regarding the value of a property, please contact us for a free consultation.
5 Beds
5 Baths
4,737 SqFt
SOLD DATE : 12/28/2021
Key Details
Sold Price $2,600,000
Property Type Single Family Home
Sub Type Detached
Listing Status Sold
Purchase Type For Sale
Square Footage 4,737 sqft
Price per Sqft $548
MLS Listing ID OC21210308
Sold Date 12/28/21
Style Detached
Bedrooms 5
Full Baths 4
Half Baths 1
HOA Fees $195/mo
HOA Y/N Yes
Year Built 2004
Lot Size 0.421 Acres
Acres 0.4213
Property Description
Welcome to Paradise in Yorba Linda. This highly desirable Kerrigan Ranch home is elegant in every fashion. Gorgeous Salt Water Pool and Spa with Waterfall, Tropical Rock Formation, and Tiki Bar add to this wonderful paradise in the backyard. Quality is obvious in every room with a downstairs front office, formal living room, open family room with fireplace and built in desk with custom wine racks. A downstairs Bedroom suite is perfectly appointed with beautifully attached full bathroom. Enjoy the art of cooking in the gourmet kitchen with Up-graded Viking Range, Double oven, Butler's pantry, Walk-in Pantry and Vegetable work sink in the expanded kitchen island. There is plenty of space with 5 bedrooms, 5 baths, loft, dual staircases, and 4 car Garage with plenty of storage. An expansive Master Bedroom Suite with custom his and her walk -in closets designed for the executive lifestyle. Views of the hills from the Balcony of the master bedroom provides the perfect relaxing feel. Located at the end of a single loaded cul-de-sac with Mature trees and landscaping give the feel of a tropical oasis. In addition to the Gorgeous Salt Water Pool and Spa there is a Large Outdoor Fireplace with sitting area with beautiful views of the canyons and hills above. Expansive Outdoor Island with built-in Barbecue sets the stage for entertaining. A Lava rock wall is surrounding most of the entire outdoor area. Within the Yorba Linda High School District. Don't miss this opportunity to live in this truly exceptional Home!
Welcome to Paradise in Yorba Linda. This highly desirable Kerrigan Ranch home is elegant in every fashion. Gorgeous Salt Water Pool and Spa with Waterfall, Tropical Rock Formation, and Tiki Bar add to this wonderful paradise in the backyard. Quality is obvious in every room with a downstairs front office, formal living room, open family room with fireplace and built in desk with custom wine racks. A downstairs Bedroom suite is perfectly appointed with beautifully attached full bathroom. Enjoy the art of cooking in the gourmet kitchen with Up-graded Viking Range, Double oven, Butler's pantry, Walk-in Pantry and Vegetable work sink in the expanded kitchen island. There is plenty of space with 5 bedrooms, 5 baths, loft, dual staircases, and 4 car Garage with plenty of storage. An expansive Master Bedroom Suite with custom his and her walk -in closets designed for the executive lifestyle. Views of the hills from the Balcony of the master bedroom provides the perfect relaxing feel. Located at the end of a single loaded cul-de-sac with Mature trees and landscaping give the feel of a tropical oasis. In addition to the Gorgeous Salt Water Pool and Spa there is a Large Outdoor Fireplace with sitting area with beautiful views of the canyons and hills above. Expansive Outdoor Island with built-in Barbecue sets the stage for entertaining. A Lava rock wall is surrounding most of the entire outdoor area. Within the Yorba Linda High School District. Don't miss this opportunity to live in this truly exceptional Home!
Location
State CA
County Orange
Area Oc - Yorba Linda (92886)
Interior
Interior Features 2 Staircases, Balcony, Granite Counters, Pantry, Wainscoting
Cooling Central Forced Air
Flooring Carpet, Tile, Wood
Fireplaces Type FP in Family Room, FP in Living Room
Equipment Dishwasher, Microwave, Refrigerator, Solar Panels, Double Oven, Gas Range
Appliance Dishwasher, Microwave, Refrigerator, Solar Panels, Double Oven, Gas Range
Laundry Laundry Room, Inside
Exterior
Parking Features Direct Garage Access, Garage - Three Door
Garage Spaces 4.0
Fence Wrought Iron
Pool Below Ground, Private, Heated, Waterfall
View Mountains/Hills, Pool
Total Parking Spaces 8
Building
Lot Description Cul-De-Sac, Curbs, Sidewalks, Landscaped
Sewer Public Sewer
Water Public
Architectural Style Contemporary
Level or Stories 2 Story
Others
Acceptable Financing Cash, Conventional, Cash To New Loan
Listing Terms Cash, Conventional, Cash To New Loan
Special Listing Condition Standard
Read Less Info
Want to know what your home might be worth? Contact us for a FREE valuation!

Our team is ready to help you sell your home for the highest possible price ASAP

Bought with Marlene Chavez • Active Realty
"My job is to find and attract mastery-based agents to the office, protect the culture, and make sure everyone is happy! "
1615 Murray Canyon Rd Suite 110, Diego, California, 92108, United States







