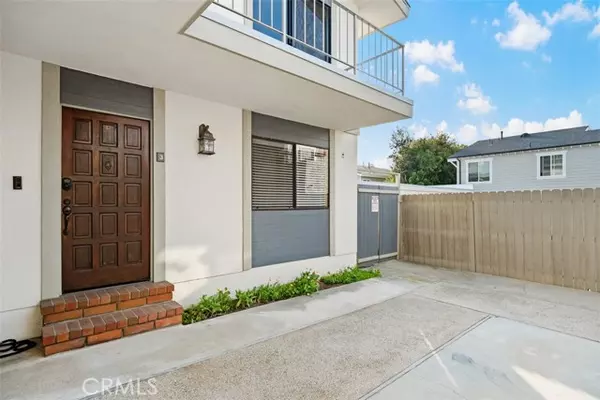$1,171,000
$1,100,000
6.5%For more information regarding the value of a property, please contact us for a free consultation.
3 Beds
3 Baths
1,679 SqFt
SOLD DATE : 03/08/2022
Key Details
Sold Price $1,171,000
Property Type Townhouse
Sub Type Townhome
Listing Status Sold
Purchase Type For Sale
Square Footage 1,679 sqft
Price per Sqft $697
MLS Listing ID OC22011624
Sold Date 03/08/22
Style Townhome
Bedrooms 3
Full Baths 3
Construction Status Turnkey,Updated/Remodeled
HOA Fees $285/mo
HOA Y/N Yes
Year Built 1978
Lot Size 7,506 Sqft
Acres 0.1723
Lot Dimensions 50 X 150
Property Description
Embrace privacy in this secluded rear unit with a spacious backyard and escape to the elegance and tranquility in the great area of North Redondo Beach. This charming townhome features 3 bedrooms and 3 bathrooms an excellent 2 story floor plan with a living area downstairs and 3 bedrooms up in this 1,679 sq feet of beautiful upgrades. As you enter the front door you can look to the right and see the dining room and attached kitchen with nice warm colored paint, lighting, Quartz countertops, stainless steel sink, faucet, refrigerator, oven, hood, and gas stovetop. The gorgeous wood flooring throughout the downstairs continues into the large living room with a warm gas/wood fire burning fireplace and sliding door to the paved patio where you can relax, entertain and enjoy the beach breezes. The private wood-fenced back yard has raised planters and lush green grass for kids or pets to play. As you ascend the stairs you will find 2 secondary bedrooms both with storage and closets, lots of light, smooth ceilings, and 1 with an attached wrap-around balcony. The master bedroom has soaring ceilings, a sliding door to the balcony, 2 closets. One with 3 mirrored doors and the other a walk-in closet. Monthly HOA of $285 includes building insurance, walls-in/betterment coverage, roof coverage, termite repairs, and gardener for all common areas. The direct access 2-car garage also includes storage space. Located within Walking Distance of Acclaimed Redondo Union Schools, parks, restaurants, shopping, and less than 2 miles from the beach. A great place to call home!
Embrace privacy in this secluded rear unit with a spacious backyard and escape to the elegance and tranquility in the great area of North Redondo Beach. This charming townhome features 3 bedrooms and 3 bathrooms an excellent 2 story floor plan with a living area downstairs and 3 bedrooms up in this 1,679 sq feet of beautiful upgrades. As you enter the front door you can look to the right and see the dining room and attached kitchen with nice warm colored paint, lighting, Quartz countertops, stainless steel sink, faucet, refrigerator, oven, hood, and gas stovetop. The gorgeous wood flooring throughout the downstairs continues into the large living room with a warm gas/wood fire burning fireplace and sliding door to the paved patio where you can relax, entertain and enjoy the beach breezes. The private wood-fenced back yard has raised planters and lush green grass for kids or pets to play. As you ascend the stairs you will find 2 secondary bedrooms both with storage and closets, lots of light, smooth ceilings, and 1 with an attached wrap-around balcony. The master bedroom has soaring ceilings, a sliding door to the balcony, 2 closets. One with 3 mirrored doors and the other a walk-in closet. Monthly HOA of $285 includes building insurance, walls-in/betterment coverage, roof coverage, termite repairs, and gardener for all common areas. The direct access 2-car garage also includes storage space. Located within Walking Distance of Acclaimed Redondo Union Schools, parks, restaurants, shopping, and less than 2 miles from the beach. A great place to call home!
Location
State CA
County Los Angeles
Area Redondo Beach (90278)
Zoning RBR4*
Interior
Interior Features Balcony, Beamed Ceilings, Recessed Lighting
Heating Natural Gas
Flooring Carpet, Laminate, Linoleum/Vinyl, Tile, Wood
Fireplaces Type FP in Family Room, Gas
Equipment Dishwasher, Disposal, Dryer, Refrigerator, Washer, Freezer, Gas Oven, Gas Stove, Ice Maker, Recirculated Exhaust Fan, Self Cleaning Oven, Water Line to Refr, Water Purifier
Appliance Dishwasher, Disposal, Dryer, Refrigerator, Washer, Freezer, Gas Oven, Gas Stove, Ice Maker, Recirculated Exhaust Fan, Self Cleaning Oven, Water Line to Refr, Water Purifier
Laundry Closet Full Sized, Laundry Room, Inside
Exterior
Exterior Feature Brick, Stucco, Spray Foam Insulation, Ducts Prof Air-Sealed
Parking Features Direct Garage Access, Garage - Single Door, Garage Door Opener
Garage Spaces 2.0
Fence Good Condition, Privacy, Redwood, Wood
Utilities Available Cable Available, Electricity Connected, Natural Gas Connected, Phone Available, Sewer Connected, Water Connected
View Neighborhood
Roof Type Composition
Total Parking Spaces 2
Building
Lot Description Curbs, Sidewalks, Landscaped
Story 2
Lot Size Range 7500-10889 SF
Sewer Public Sewer
Water Public
Architectural Style Traditional
Level or Stories 2 Story
Construction Status Turnkey,Updated/Remodeled
Others
Acceptable Financing Conventional
Listing Terms Conventional
Special Listing Condition Standard
Read Less Info
Want to know what your home might be worth? Contact us for a FREE valuation!

Our team is ready to help you sell your home for the highest possible price ASAP

Bought with Surbhi Bhagat • eXp Realty of California Inc
"My job is to find and attract mastery-based agents to the office, protect the culture, and make sure everyone is happy! "
1615 Murray Canyon Rd Suite 110, Diego, California, 92108, United States







