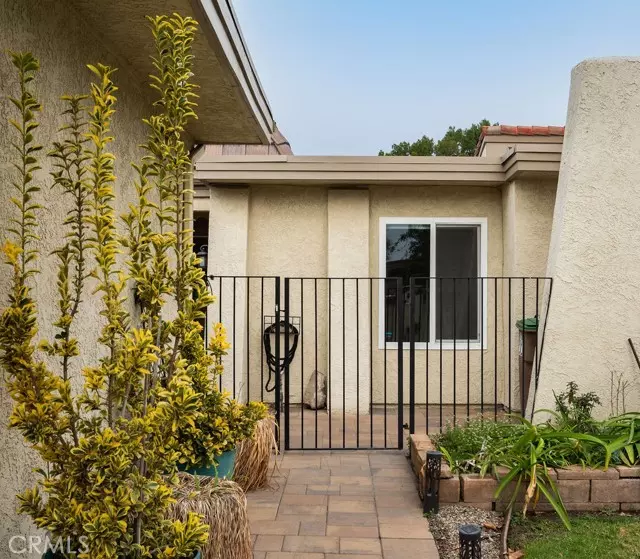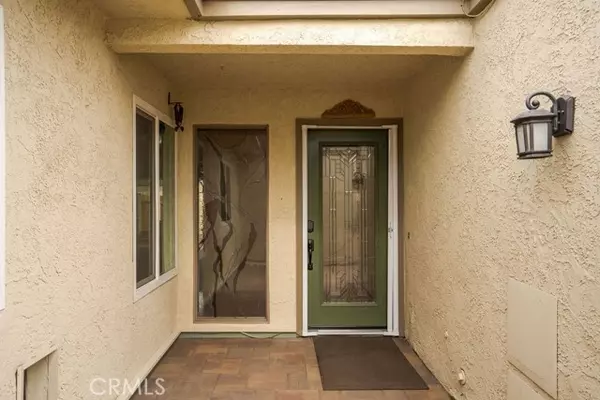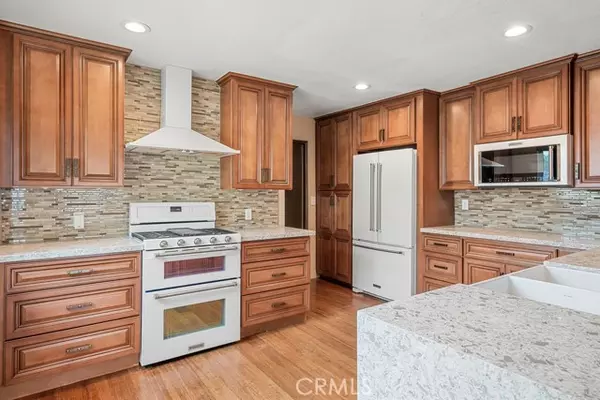$722,000
$675,000
7.0%For more information regarding the value of a property, please contact us for a free consultation.
3 Beds
2 Baths
1,580 SqFt
SOLD DATE : 02/17/2022
Key Details
Sold Price $722,000
Property Type Single Family Home
Sub Type Patio/Garden
Listing Status Sold
Purchase Type For Sale
Square Footage 1,580 sqft
Price per Sqft $456
MLS Listing ID CV22011348
Sold Date 02/17/22
Style All Other Attached
Bedrooms 3
Full Baths 2
Construction Status Additions/Alterations,Turnkey
HOA Fees $330/mo
HOA Y/N Yes
Year Built 1974
Lot Size 4,718 Sqft
Acres 0.1083
Property Description
Your new home awaits in Claremont. This elegantly upgraded End Unit- PUD has so much to offer including: 2 Bedroom, 1 & 3/4 Bathrooms, custom electric blinds, lacquered bamboo flooring and a custom beveled glass front door and stained glass window. Create delicious meals in the well appointed kitchen which boasts Kitchen Aid appliances, Quartz countertops, Farm sink and is open to the dining area. The Master suite boast double closets and it's own 3/4 bath with custom tile shower, barn door and skylight. There is an Extra Large Hall closet for your extra storage needs. The living room is light and open with a vaulted ceiling, skylight and large sliding doors which open onto your patio. Relax with your morning coffee or enjoy grilling on the patio which has lovely mountain views and access the common area pool- the perfect place to frolic with your loved ones! Relax under the stars in your own Jacuzzi or practice your putt on your own mini putting-green. The back yard is low maintenance and has waterwise landscaping. Just moments from the Claremont Village, Restaurants, Shops and Colleges. Award winning Claremont schools and close to Claremont High School. This property has it all and won't last! Assessor shows a 3rd bedroom which is currently being used as an office and opens to the living room.
Your new home awaits in Claremont. This elegantly upgraded End Unit- PUD has so much to offer including: 2 Bedroom, 1 & 3/4 Bathrooms, custom electric blinds, lacquered bamboo flooring and a custom beveled glass front door and stained glass window. Create delicious meals in the well appointed kitchen which boasts Kitchen Aid appliances, Quartz countertops, Farm sink and is open to the dining area. The Master suite boast double closets and it's own 3/4 bath with custom tile shower, barn door and skylight. There is an Extra Large Hall closet for your extra storage needs. The living room is light and open with a vaulted ceiling, skylight and large sliding doors which open onto your patio. Relax with your morning coffee or enjoy grilling on the patio which has lovely mountain views and access the common area pool- the perfect place to frolic with your loved ones! Relax under the stars in your own Jacuzzi or practice your putt on your own mini putting-green. The back yard is low maintenance and has waterwise landscaping. Just moments from the Claremont Village, Restaurants, Shops and Colleges. Award winning Claremont schools and close to Claremont High School. This property has it all and won't last! Assessor shows a 3rd bedroom which is currently being used as an office and opens to the living room.
Location
State CA
County Los Angeles
Area Claremont (91711)
Zoning CLRS10000*
Interior
Interior Features Dry Bar, Recessed Lighting
Cooling Central Forced Air
Equipment Dishwasher, Disposal, Dryer, Microwave, Refrigerator, Washer, Gas Range
Appliance Dishwasher, Disposal, Dryer, Microwave, Refrigerator, Washer, Gas Range
Laundry Garage
Exterior
Parking Features Direct Garage Access, Garage - Two Door, Garage Door Opener
Garage Spaces 2.0
Fence Wrought Iron, Wood
Pool Community/Common, Association, Heated, Fenced
Utilities Available Cable Available, Electricity Connected, Natural Gas Connected, Sewer Connected
View Mountains/Hills, Pool
Roof Type Tile/Clay,Flat
Total Parking Spaces 2
Building
Lot Description Cul-De-Sac, Curbs, Sidewalks, Landscaped, Sprinklers In Front
Story 1
Lot Size Range 4000-7499 SF
Sewer Public Sewer
Water Public
Architectural Style Modern
Level or Stories 1 Story
Construction Status Additions/Alterations,Turnkey
Others
Monthly Total Fees $391
Acceptable Financing Cash, Conventional, Cash To New Loan
Listing Terms Cash, Conventional, Cash To New Loan
Special Listing Condition Standard
Read Less Info
Want to know what your home might be worth? Contact us for a FREE valuation!

Our team is ready to help you sell your home for the highest possible price ASAP

Bought with MICHAEL JREIJE • PACIFIC REAL ESTATE PARTNERS, INC
"My job is to find and attract mastery-based agents to the office, protect the culture, and make sure everyone is happy! "
1615 Murray Canyon Rd Suite 110, Diego, California, 92108, United States







