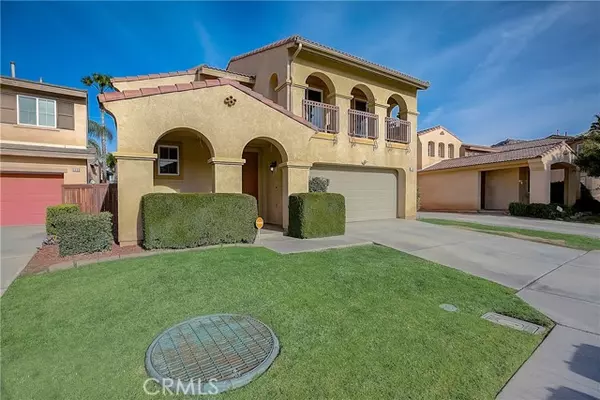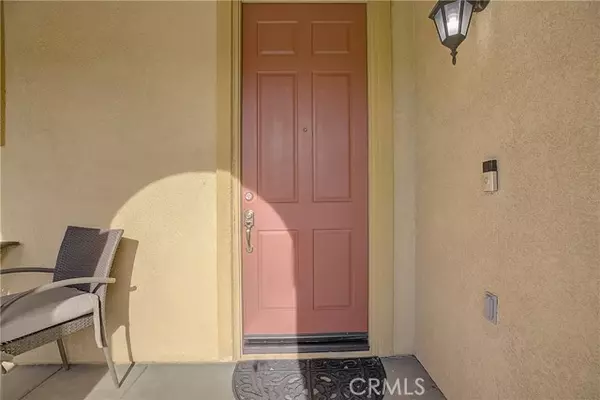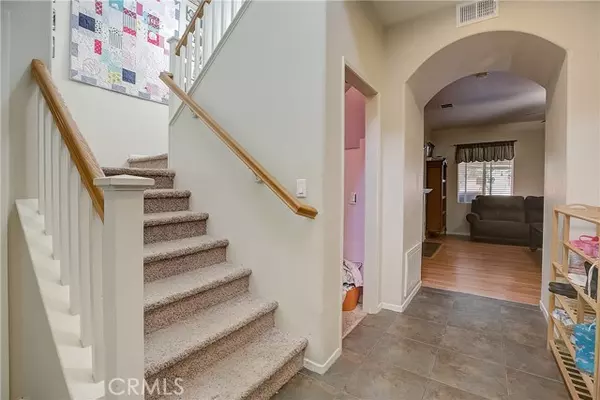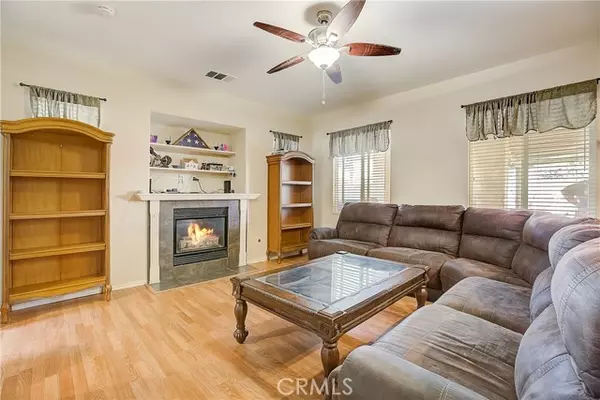$486,000
$469,000
3.6%For more information regarding the value of a property, please contact us for a free consultation.
3 Beds
3 Baths
1,527 SqFt
SOLD DATE : 02/15/2022
Key Details
Sold Price $486,000
Property Type Single Family Home
Sub Type Detached
Listing Status Sold
Purchase Type For Sale
Square Footage 1,527 sqft
Price per Sqft $318
MLS Listing ID IV22010876
Sold Date 02/15/22
Style Detached
Bedrooms 3
Full Baths 2
Half Baths 1
HOA Fees $102/mo
HOA Y/N Yes
Year Built 2003
Lot Size 4,356 Sqft
Acres 0.1
Property Description
Welcome home to the highly sought after home located in the Village of Avalon, a private, gated community centrally located minutes from Lake Perris. Recessed lighting, ceiling fans and light-catching windows throughout compliment the bright and airy floorplan of this gorgeous three-bedroom and three full bathroom home. The kitchen features beautiful granite counters, an upgraded stainless steel sink, fresh wood cabinets and separate eating area. Open to the kitchen is an inviting living room with ceiling fan and a cozy fireplace. The laundry room is located upstairs, making laundry day a breeze! The master bedroom is generously sized and offers an en-suite bathroom with double sinks with upgraded fixtures and a roomy walk-in closet. The secondary bedrooms have ample closet space and share the full hall bathroom. One of the bedrooms has a beautiful balcony perfect for sitting outdoors enjoying your favorite beverage. Homeowners in this quiet and desirable neighborhood enjoy wonderful amenities including a pool, 24 hour security, and park. Nearby shopping restaurants and entertainment venues make this community an ideal choice for fine Perris living.
Welcome home to the highly sought after home located in the Village of Avalon, a private, gated community centrally located minutes from Lake Perris. Recessed lighting, ceiling fans and light-catching windows throughout compliment the bright and airy floorplan of this gorgeous three-bedroom and three full bathroom home. The kitchen features beautiful granite counters, an upgraded stainless steel sink, fresh wood cabinets and separate eating area. Open to the kitchen is an inviting living room with ceiling fan and a cozy fireplace. The laundry room is located upstairs, making laundry day a breeze! The master bedroom is generously sized and offers an en-suite bathroom with double sinks with upgraded fixtures and a roomy walk-in closet. The secondary bedrooms have ample closet space and share the full hall bathroom. One of the bedrooms has a beautiful balcony perfect for sitting outdoors enjoying your favorite beverage. Homeowners in this quiet and desirable neighborhood enjoy wonderful amenities including a pool, 24 hour security, and park. Nearby shopping restaurants and entertainment venues make this community an ideal choice for fine Perris living.
Location
State CA
County Riverside
Area Riv Cty-Perris (92571)
Interior
Cooling Central Forced Air
Flooring Carpet, Tile
Fireplaces Type FP in Living Room
Laundry Laundry Room, Inside
Exterior
Parking Features Garage
Garage Spaces 2.0
View Neighborhood
Total Parking Spaces 2
Building
Story 2
Lot Size Range 4000-7499 SF
Sewer Public Sewer
Water Public
Level or Stories 2 Story
Others
Acceptable Financing Cash, Conventional, FHA, VA, Cash To New Loan
Listing Terms Cash, Conventional, FHA, VA, Cash To New Loan
Special Listing Condition Standard
Read Less Info
Want to know what your home might be worth? Contact us for a FREE valuation!

Our team is ready to help you sell your home for the highest possible price ASAP

Bought with General NONMEMBER • NONMEMBER MRML
"My job is to find and attract mastery-based agents to the office, protect the culture, and make sure everyone is happy! "
1615 Murray Canyon Rd Suite 110, Diego, California, 92108, United States







